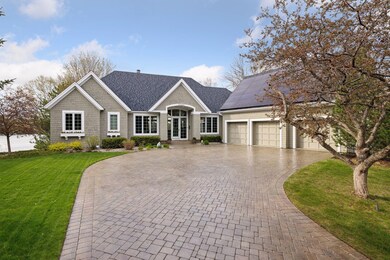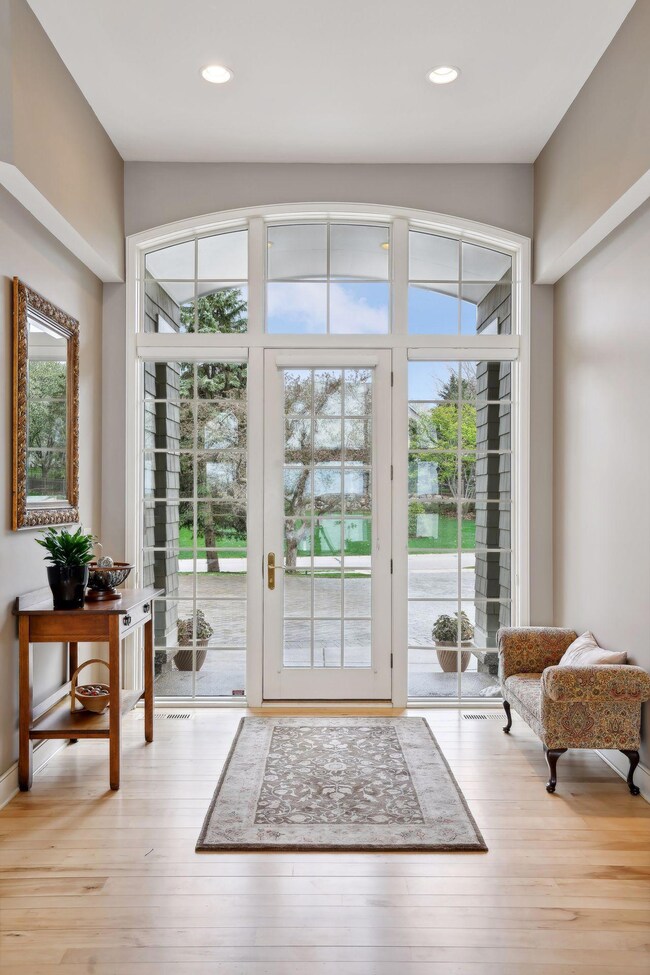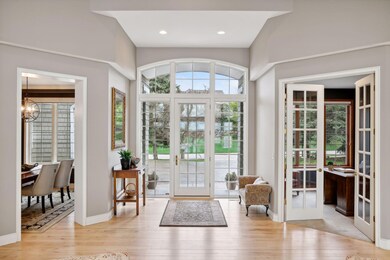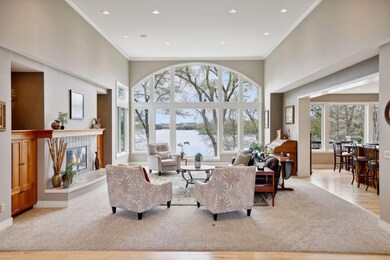
15464 Boulder Pointe Rd Eden Prairie, MN 55347
Highlights
- 105 Feet of Waterfront
- Beach Access
- Family Room with Fireplace
- Central Middle School Rated A
- Lake View
- 4-minute walk to Red Rock Lake Park
About This Home
As of June 2024Stunning rambler overlooking Red Rock Lake w/ 105-ft. of level lakeshore. Magnificent expansive views through walls of glass. Custom built by renowned Bruce Bren Homes. Great room enjoys 14-ft. ceilings, built-in cabinetry, cozy FP, & full wall of glass to enjoy lake views. Demand 1st floor study w/French doors & built-ins. Dynamite kitchen features a center island w/breakfast bar, quartz countertops, double oven, HW floors & informal dinette area surrounded in windows overlooking lake+access to deck to enjoy outdoor spaces. Adjacent to the kitchen is a walk-in pantry, planning desk, 1/2 bath, & mudroom w/boot bench. The fabulous owner’s suite has a bay window to enjoy the serene lake views & an oversized walk-in closet. Primary ensuite bath enjoys quartz countertops, walk-in shower, jetted tub, & separate water closet. The gracious formal dining room has fresh new paint, new light & HW floors. See all of the highlights & updates in supplements! DON'T MISS THIS ONE!
Last Agent to Sell the Property
Coldwell Banker Realty Brokerage Phone: 612-203-1486 Listed on: 05/03/2024

Home Details
Home Type
- Single Family
Est. Annual Taxes
- $16,109
Year Built
- Built in 1998
Lot Details
- 0.52 Acre Lot
- Lot Dimensions are 105x212x105x216
- 105 Feet of Waterfront
- Lake Front
HOA Fees
- $38 Monthly HOA Fees
Parking
- 3 Car Attached Garage
Interior Spaces
- 1-Story Property
- Central Vacuum
- Family Room with Fireplace
- 2 Fireplaces
- Great Room
- Home Office
- Workroom
- Game Room with Fireplace
- Home Gym
- Lake Views
- Finished Basement
- Walk-Out Basement
Kitchen
- Double Oven
- Cooktop
- Freezer
- Dishwasher
- Disposal
Bedrooms and Bathrooms
- 4 Bedrooms
Laundry
- Dryer
- Washer
Additional Features
- Air Exchanger
- Beach Access
- Forced Air Heating and Cooling System
Listing and Financial Details
- Assessor Parcel Number 2111622240030
Community Details
Overview
- Association fees include recreation facility
- Boulder Pointe Neighborhood Association, Phone Number (612) 385-2369
- Boulder Pointe 5Th Add Subdivision
Amenities
- Billiard Room
Ownership History
Purchase Details
Home Financials for this Owner
Home Financials are based on the most recent Mortgage that was taken out on this home.Purchase Details
Home Financials for this Owner
Home Financials are based on the most recent Mortgage that was taken out on this home.Purchase Details
Purchase Details
Similar Homes in Eden Prairie, MN
Home Values in the Area
Average Home Value in this Area
Purchase History
| Date | Type | Sale Price | Title Company |
|---|---|---|---|
| Deed | $1,420,000 | -- | |
| Trustee Deed | $867,000 | -- | |
| Warranty Deed | $834,025 | -- | |
| Warranty Deed | $160,000 | -- |
Mortgage History
| Date | Status | Loan Amount | Loan Type |
|---|---|---|---|
| Previous Owner | $700,000 | Construction | |
| Previous Owner | $150,000 | New Conventional | |
| Previous Owner | $200,000 | New Conventional |
Property History
| Date | Event | Price | Change | Sq Ft Price |
|---|---|---|---|---|
| 06/28/2024 06/28/24 | Sold | $1,420,000 | +3.7% | $291 / Sq Ft |
| 05/20/2024 05/20/24 | Pending | -- | -- | -- |
| 05/03/2024 05/03/24 | For Sale | $1,369,000 | -- | $280 / Sq Ft |
Tax History Compared to Growth
Tax History
| Year | Tax Paid | Tax Assessment Tax Assessment Total Assessment is a certain percentage of the fair market value that is determined by local assessors to be the total taxable value of land and additions on the property. | Land | Improvement |
|---|---|---|---|---|
| 2023 | $16,109 | $1,270,000 | $515,900 | $754,100 |
| 2022 | $11,651 | $1,106,800 | $422,900 | $683,900 |
| 2021 | $11,570 | $870,000 | $332,500 | $537,500 |
| 2020 | $12,287 | $870,000 | $332,500 | $537,500 |
| 2019 | $12,437 | $891,300 | $342,500 | $548,800 |
| 2018 | $12,441 | $891,300 | $342,500 | $548,800 |
| 2017 | $12,498 | $865,300 | $332,500 | $532,800 |
| 2016 | $12,590 | $865,300 | $332,500 | $532,800 |
| 2015 | $11,426 | $765,200 | $301,200 | $464,000 |
| 2014 | -- | $765,200 | $301,200 | $464,000 |
Agents Affiliated with this Home
-
Kathryn Haymaker

Seller's Agent in 2024
Kathryn Haymaker
Coldwell Banker Burnet
(612) 203-1486
5 in this area
16 Total Sales
-
Diana Johnson

Seller Co-Listing Agent in 2024
Diana Johnson
Coldwell Banker Burnet
(612) 720-6031
35 in this area
57 Total Sales
-
Rochelle Kilibarda

Buyer's Agent in 2024
Rochelle Kilibarda
Coldwell Banker Burnet
14 in this area
145 Total Sales
-
Doug Kilibarda

Buyer Co-Listing Agent in 2024
Doug Kilibarda
Coldwell Banker Burnet
(952) 452-2874
11 in this area
123 Total Sales
Map
Source: NorthstarMLS
MLS Number: 6511456
APN: 21-116-22-24-0030
- 15375 Stanbury Curve
- 9181 Harrow Way
- 8924 Hilloway Rd
- 8945 Hilloway Rd
- 15466 Village Woods Dr
- 8991 Ferndale Ln
- 9180 Eden Prairie Rd
- 9256 Gateway Ln
- 15010 Hillside Dr
- 8280 Cypress Ln
- 16729 Candlewood Pkwy
- 8345 Mitchell Rd
- 8537 Braxton Dr
- 14361 Raymond Ln Unit 501
- 14339 Wilson Dr Unit 301
- 14334 Wilson Dr
- 16798 Stirrup Ln
- 11104 Johnson Ridge
- 8876 Knollwood Dr
- 8636 Shepherd Way






