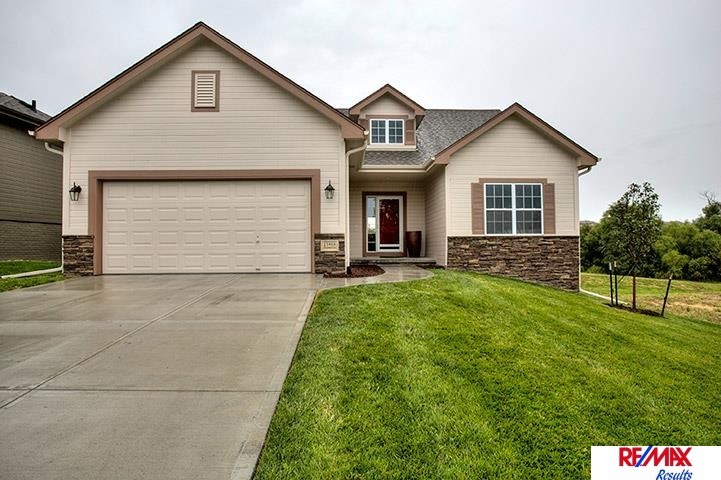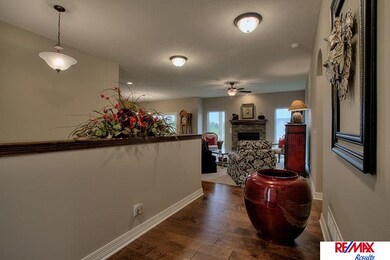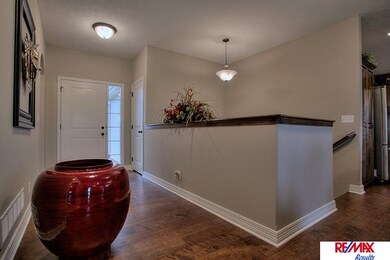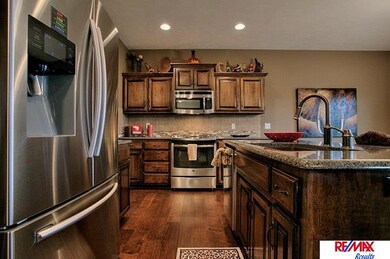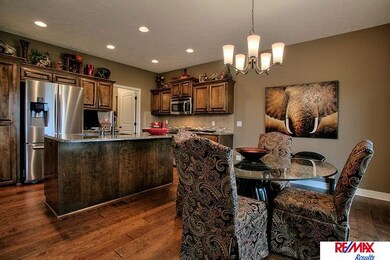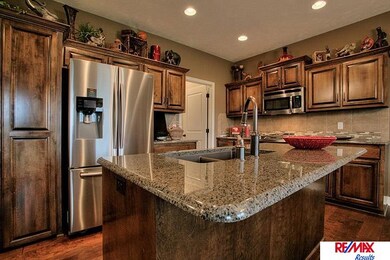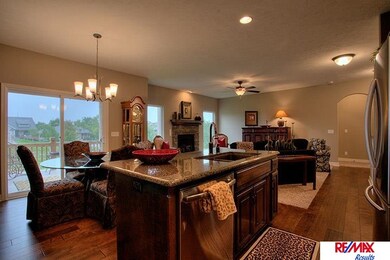
Estimated Value: $404,743 - $460,000
Highlights
- Living Room with Fireplace
- Cathedral Ceiling
- Balcony
- Ranch Style House
- Wood Flooring
- 2 Car Attached Garage
About This Home
As of November 2014OPEN 10/26, 2-4 pm. This stunning south facing walk out ranch built brand new in 2013 will knock your socks off! The gorgeous kitchen will dazzle you with its birch cabinets, walk in pantry, granite counters, and wood floor. Enjoy outdoor living from the comfort of your covered deck or on your patio on your sizable lot with full fence & sprinkler system. Other fabulous features include 2 beautiful fireplaces, generous room sizes, & abundant natural light. Make it yours before someone else does!
Last Buyer's Agent
Sharon Knutson
BHHS Ambassador Real Estate License #20030833
Home Details
Home Type
- Single Family
Est. Annual Taxes
- $354
Year Built
- Built in 2013
Lot Details
- Lot Dimensions are 61.5 x 140 x 55 x 116
- Property is Fully Fenced
- Aluminum or Metal Fence
- Sloped Lot
- Sprinkler System
HOA Fees
- $125 Monthly HOA Fees
Parking
- 2 Car Attached Garage
Home Design
- Ranch Style House
- Villa
- Hardboard
- Stone
Interior Spaces
- Cathedral Ceiling
- Ceiling Fan
- Window Treatments
- Living Room with Fireplace
- 2 Fireplaces
- Recreation Room with Fireplace
Kitchen
- Oven
- Microwave
- Dishwasher
- Disposal
Flooring
- Wood
- Wall to Wall Carpet
- Vinyl
Bedrooms and Bathrooms
- 3 Bedrooms
- Dual Sinks
- Shower Only
Basement
- Walk-Out Basement
- Basement Windows
Outdoor Features
- Balcony
- Covered Deck
- Patio
Schools
- Saddlebrook Elementary School
- Buffett Middle School
- Northwest High School
Utilities
- Humidifier
- Forced Air Heating and Cooling System
- Heating System Uses Gas
- Cable TV Available
Community Details
- Association fees include ground maintenance, snow removal, common area maintenance
- Castle Creek Subdivision
Listing and Financial Details
- Assessor Parcel Number 0754460956
- Tax Block 56
Ownership History
Purchase Details
Purchase Details
Home Financials for this Owner
Home Financials are based on the most recent Mortgage that was taken out on this home.Purchase Details
Home Financials for this Owner
Home Financials are based on the most recent Mortgage that was taken out on this home.Similar Homes in the area
Home Values in the Area
Average Home Value in this Area
Purchase History
| Date | Buyer | Sale Price | Title Company |
|---|---|---|---|
| Bean Deborah J | -- | None Listed On Document | |
| Bean Michael W | $240,000 | Ambassador Title Services | |
| Pine Crest Homes Llc | $42,000 | Nebraska Land Title & Abstra | |
| Steffen Kathleen M | $236,000 | -- |
Mortgage History
| Date | Status | Borrower | Loan Amount |
|---|---|---|---|
| Previous Owner | Bean Michael W | $100,000 | |
| Previous Owner | Steffen Kathleen M | $228,920 |
Property History
| Date | Event | Price | Change | Sq Ft Price |
|---|---|---|---|---|
| 11/26/2014 11/26/14 | Sold | $240,000 | -4.0% | $96 / Sq Ft |
| 10/25/2014 10/25/14 | Pending | -- | -- | -- |
| 09/24/2014 09/24/14 | For Sale | $250,000 | +5.9% | $100 / Sq Ft |
| 03/12/2014 03/12/14 | Sold | $236,000 | +0.2% | $94 / Sq Ft |
| 01/28/2014 01/28/14 | Pending | -- | -- | -- |
| 10/24/2013 10/24/13 | For Sale | $235,450 | -- | $94 / Sq Ft |
Tax History Compared to Growth
Tax History
| Year | Tax Paid | Tax Assessment Tax Assessment Total Assessment is a certain percentage of the fair market value that is determined by local assessors to be the total taxable value of land and additions on the property. | Land | Improvement |
|---|---|---|---|---|
| 2023 | $7,770 | $318,600 | $35,000 | $283,600 |
| 2022 | $7,234 | $285,100 | $35,000 | $250,100 |
| 2021 | $7,524 | $285,100 | $35,000 | $250,100 |
| 2020 | $7,582 | $285,100 | $35,000 | $250,100 |
| 2019 | $7,485 | $287,800 | $35,000 | $252,800 |
| 2018 | $6,399 | $245,600 | $35,000 | $210,600 |
| 2017 | $6,492 | $245,600 | $35,000 | $210,600 |
| 2016 | $6,759 | $255,900 | $38,500 | $217,400 |
| 2015 | $3,606 | $255,900 | $38,500 | $217,400 |
| 2014 | $3,606 | $142,100 | $38,500 | $103,600 |
Agents Affiliated with this Home
-
Lisa Ritter

Seller's Agent in 2014
Lisa Ritter
RE/MAX Results
(402) 612-2413
218 Total Sales
-
Susan Hancock

Seller's Agent in 2014
Susan Hancock
NP Dodge Real Estate Sales, Inc.
(402) 215-7700
65 Total Sales
-

Buyer's Agent in 2014
Sharon Knutson
BHHS Ambassador Real Estate
-
Dennis Ritter

Buyer's Agent in 2014
Dennis Ritter
RE/MAX Results
(402) 680-3458
164 Total Sales
Map
Source: Great Plains Regional MLS
MLS Number: 21418015
APN: 5446-0956-07
- 5758 N 157th St
- 5904 N 153rd St
- 5164 N 155th Ave
- 5917 N 157th St
- 5905 N 157th St
- 5913 N 157th St
- 5921 N 157th St
- 5925 N 157th St
- 15704 Laurel St
- 5909 N 157th Ave
- 15705 Kansas Ave
- 5901 N 157th Ave
- 15301 Kansas Ave
- 5928 N 158 Plaza Cir
- 15708 Laurel Ave
- 5135 N 159th Cir
- 20650 Laurel Ave
- 15105 Camden Ave
- 6222 N 157th Avenue Cir
- 15209 Saratoga St
- 15464 Jaynes Cir
- 15468 Jaynes Cir
- 15460 Jaynes Cir
- 15472 Jaynes Cir
- 15457 Ellison Cir
- 15463 Ellison Cir
- 15452 Jaynes Cir
- 15467 Ellison Cir
- 15453 Ellison Cir
- 15463 Jaynes Cir
- 15451 Ellison Cir
- 5507 N 155 St
- 5507 N 155th St
- 5501 N 155th St
- 5501 N 155 St
- 15459 Jaynes Cir
- 5513 N 155 St
- 15471 Jaynes Cir
- 5513 N 155th St
- 15451 Jaynes Cir
