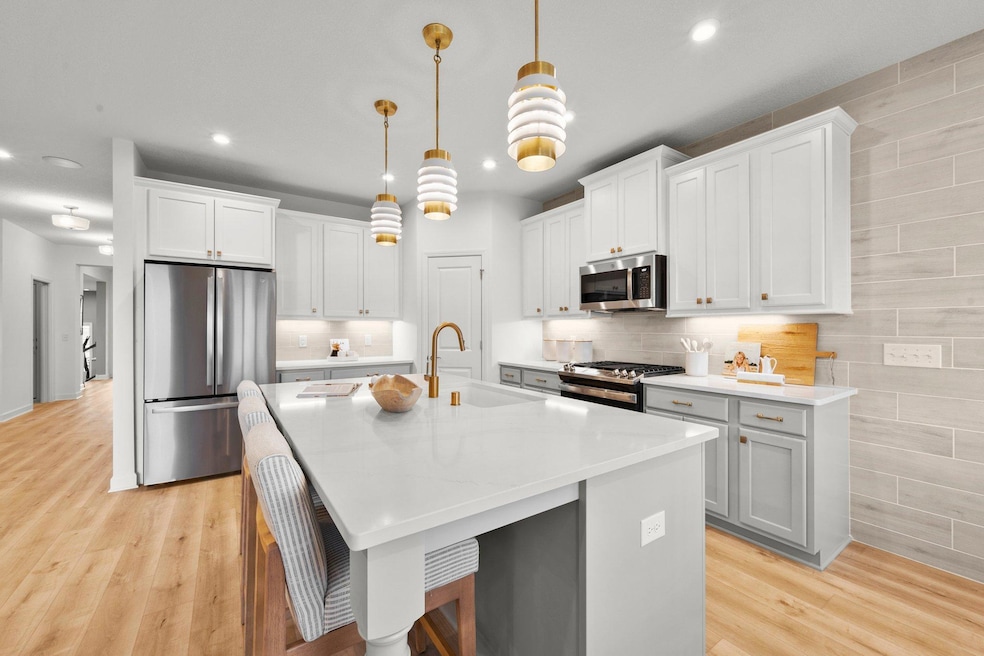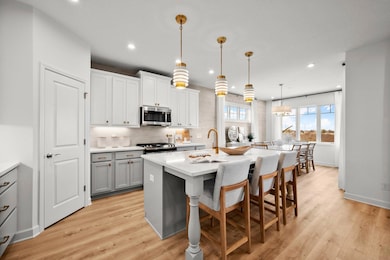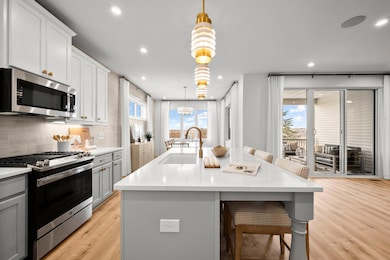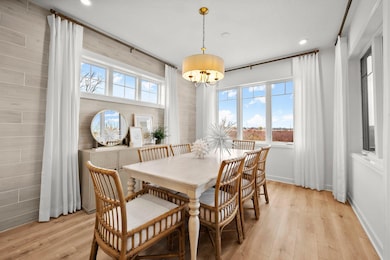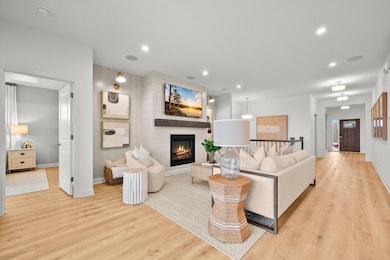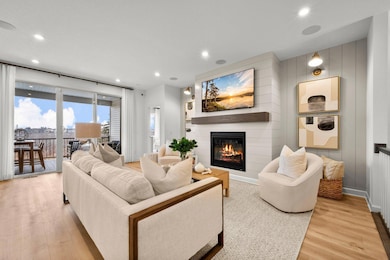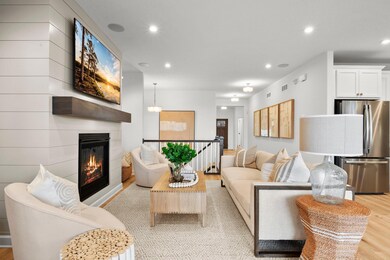15465 112th Ave N Maple Grove, MN 55369
Estimated payment $4,117/month
Highlights
- New Construction
- Deck
- Community Pool
- Dayton Elementary School Rated A-
- Recreation Room
- Built-In Double Oven
About This Home
Welcome to Sundance Greens, our highly sought after villa community in Dayton! Residents can kick back and enjoy living within walking distance of the community pool, 9 holes of golf and the Sundance Entertainment Center while the HOA takes care of snow/mow service. The 'Sycamore II' floorplan offers an open concept kitchen/dining/family room plus three bedrooms and laundry all on the main level. The finished basement features a huge rec room and fourth bedroom/bathroom. Plenty of storage in the tandem garage bay and complete with a covered composite deck overlooking the back yard. Home is pacing for a completion in December, please contact agent for a detailed list of designer-selected finishes.
Home Details
Home Type
- Single Family
Year Built
- Built in 2025 | New Construction
Lot Details
- 8,626 Sq Ft Lot
- Lot Dimensions are 62x144x61x142
HOA Fees
- $169 Monthly HOA Fees
Parking
- 3 Car Attached Garage
- Parking Storage or Cabinetry
- Garage Door Opener
Home Design
- Architectural Shingle Roof
Interior Spaces
- 1-Story Property
- Electric Fireplace
- Family Room
- Dining Room
- Recreation Room
Kitchen
- Built-In Double Oven
- Cooktop
- Microwave
- Dishwasher
- Stainless Steel Appliances
- Disposal
Bedrooms and Bathrooms
- 4 Bedrooms
Laundry
- Dryer
- Washer
Unfinished Basement
- Walk-Out Basement
- Sump Pump
- Drain
- Basement Storage
Utilities
- Forced Air Heating and Cooling System
- Humidifier
- Gas Water Heater
Additional Features
- Air Exchanger
- Deck
Listing and Financial Details
- Property Available on 12/30/25
- Assessor Parcel Number 3312022310148
Community Details
Overview
- Association fees include lawn care, professional mgmt, recreation facility, trash, shared amenities, snow removal
- Associa Association, Phone Number (763) 746-1188
- Built by HANS HAGEN HOMES AND M/I HOMES
- Sundance Greens Community
- Sundance Greens Subdivision
Recreation
- Community Pool
Map
Home Values in the Area
Average Home Value in this Area
Property History
| Date | Event | Price | List to Sale | Price per Sq Ft |
|---|---|---|---|---|
| 11/05/2025 11/05/25 | Price Changed | $630,000 | -3.1% | $197 / Sq Ft |
| 10/22/2025 10/22/25 | Price Changed | $650,000 | -2.4% | $204 / Sq Ft |
| 08/03/2025 08/03/25 | For Sale | $665,990 | -- | $209 / Sq Ft |
Source: NorthstarMLS
MLS Number: 6766027
- 15705 112th Ave N
- 14546 111th Ave N
- 15650 112th Ave N
- Cordoba Plan at Sundance Greens - Lifestyle Villa Collection
- Snelling Plan at Sundance Greens - Prestige Collection
- Brisbane Plan at Sundance Greens - Lifestyle Villa Collection
- Corsica Plan at Sundance Greens - Lifestyle Villa Collection
- Buckingham Plan at Sundance Greens - Lifestyle Villa Collection
- Salem Plan at Sundance Greens - Lifestyle Villa Collection
- Salerno Plan at Sundance Greens - Lifestyle Villa Collection
- Washburn Plan at Sundance Greens - Prestige Collection
- 15705 112th Ave N
- Brighton Plan at Sundance Greens - Lifestyle Villa Collection
- Birmingham Plan at Sundance Greens - Lifestyle Villa Collection
- Sonoma Plan at Sundance Greens - Prestige Collection
- 10925 Glacier Ln N
- 15710 112th Ave N
- 11068 Kingsview Ln N
- 11158 Kingsview Ln N
- 11168 Kingsview Ln N
- 14526 111th Ave N
- 10922 Glacier Ln N
- 11260 Fernbrook Ln N
- 10339 Orchid Ln N
- 14251 Territorial Rd
- 14151 Territorial Rd
- 13653 Territorial Rd
- 13565 Territorial Cir N
- 14800 99th Ave N
- 16101 99th Place N
- 9775 Grove Cir N
- 9486 Kingsview Ln N
- 9820 Garland Ln N
- 17250 98th Way N
- 9351 Polaris Ln N
- 17610 102nd Place N
- 9343 Ranchview Ln N
- 17638 96th Place N
- 16600 92nd Ave N
- 9325 Garland Ave
