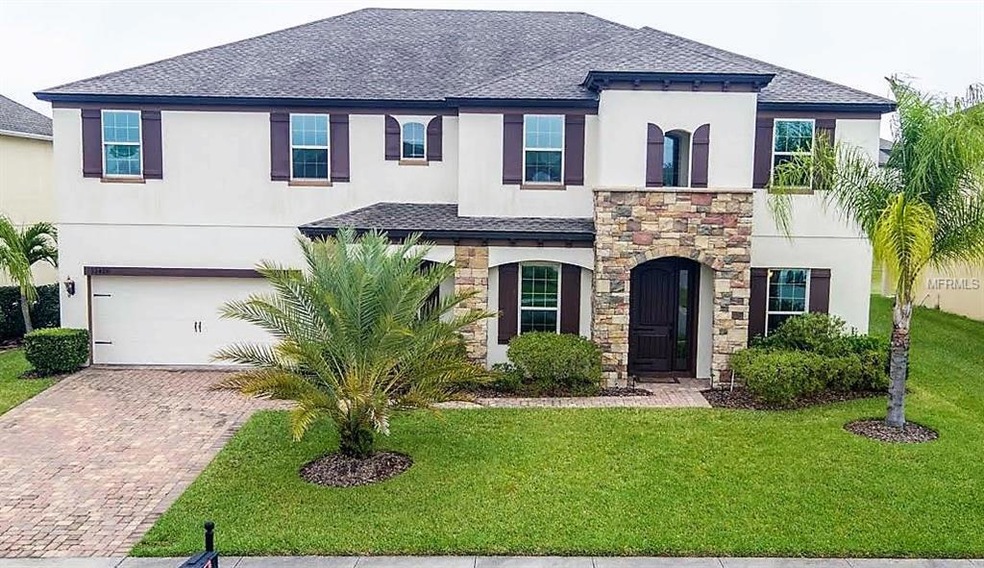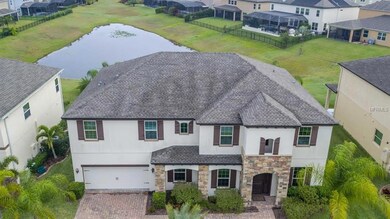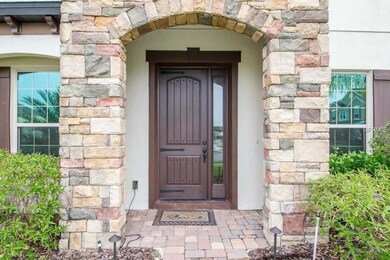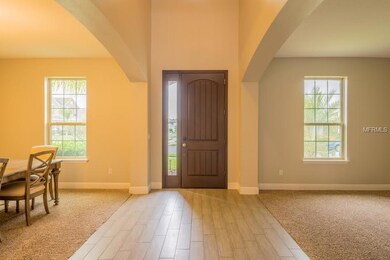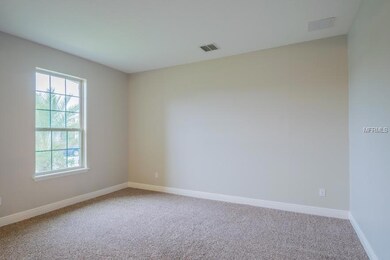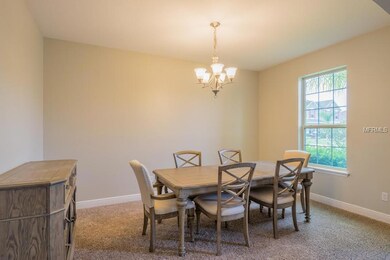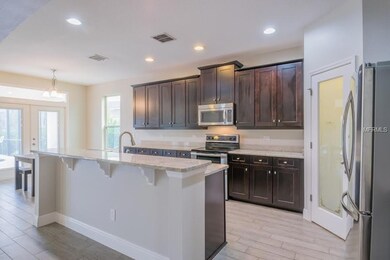
15465 Heron Hideaway Cir Winter Garden, FL 34787
Highlights
- 115 Feet of Pond Waterfront
- Fitness Center
- In Ground Pool
- Sunridge Middle School Rated A-
- Home Theater
- Pond View
About This Home
As of June 2025Buyers financing fell through - back on the market! Priced at appraisal, this 5 bed 4 bath home is move-in ready with a freshly painted interior and new carpet. It also features a SALT WATER POOL overlooking the POND and NO REAR NEIGHBORS! This popular floor plan has a long foyer with the living room on one side and the dining room on the other. The open kitchen overlooks the family room and features granite countertops, 43” cabinets and stainless steel appliances. There are three sets of French doors that will take you out to the screen-enclosed pool from the family room and the kitchen. Perfect for entertaining and your guests can easily move from the house to the patio/pool area with even more room to sit by the outdoor fire pit! The first floor also features a large Den with double doors that looks out over the pond and one bedroom is conveniently located downstairs as well. The Master Bedroom is on the second floor with a large master closet, measuring 10x12! There is a garden tub and separate shower with double sinks in the master bathroom. Also upstairs is a large bonus room, theater or gaming room and 3 other bedrooms. Some additional features of this home are the paver driveway and walkway, large utility room, a mud room and built-in blinds in the French doors. This garage fits three cars or will work very well as a 2 car garage with a large area for a workshop. **BE SURE TO SEE DRONE VIDEO TOUR BUTTON ( On the Top Left of the page)**
Last Agent to Sell the Property
TRINITY REAL ESTATE SALES LLC Brokerage Phone: 352-241-0004 License #3034300 Listed on: 02/27/2017
Home Details
Home Type
- Single Family
Est. Annual Taxes
- $6,314
Year Built
- Built in 2012
Lot Details
- 8,912 Sq Ft Lot
- Lot Dimensions are 115x77
- 115 Feet of Pond Waterfront
- Fenced
- Irrigation
- Landscaped with Trees
- Property is zoned PUD
HOA Fees
- $114 Monthly HOA Fees
Parking
- 3 Car Attached Garage
- Tandem Parking
- Garage Door Opener
Home Design
- Slab Foundation
- Shingle Roof
- Block Exterior
- Stone Siding
- Stucco
Interior Spaces
- 4,244 Sq Ft Home
- 2-Story Property
- Ceiling Fan
- Blinds
- French Doors
- Great Room
- Family Room
- Separate Formal Living Room
- Formal Dining Room
- Home Theater
- Den
- Bonus Room
- Inside Utility
- Pond Views
Kitchen
- Eat-In Kitchen
- <<doubleOvenToken>>
- <<microwave>>
- Dishwasher
- Stone Countertops
- Disposal
Flooring
- Carpet
- Ceramic Tile
Bedrooms and Bathrooms
- 5 Bedrooms
- Walk-In Closet
- 4 Full Bathrooms
Home Security
- Security System Owned
- Fire and Smoke Detector
Pool
- In Ground Pool
- Saltwater Pool
Outdoor Features
- Deck
- Covered patio or porch
Utilities
- Forced Air Zoned Heating and Cooling System
- High Speed Internet
- Cable TV Available
Listing and Financial Details
- Tax Lot 70
- Assessor Parcel Number 28-22-27-4025-00-700
Community Details
Overview
- Johns Lake Pointe A & S Subdivision
- The community has rules related to deed restrictions
Recreation
- Tennis Courts
- Community Playground
- Fitness Center
- Community Pool
- Park
Ownership History
Purchase Details
Home Financials for this Owner
Home Financials are based on the most recent Mortgage that was taken out on this home.Purchase Details
Purchase Details
Purchase Details
Home Financials for this Owner
Home Financials are based on the most recent Mortgage that was taken out on this home.Purchase Details
Home Financials for this Owner
Home Financials are based on the most recent Mortgage that was taken out on this home.Purchase Details
Purchase Details
Home Financials for this Owner
Home Financials are based on the most recent Mortgage that was taken out on this home.Purchase Details
Purchase Details
Similar Homes in Winter Garden, FL
Home Values in the Area
Average Home Value in this Area
Purchase History
| Date | Type | Sale Price | Title Company |
|---|---|---|---|
| Warranty Deed | $925,000 | Express Title & Closing | |
| Warranty Deed | $840,000 | Apex Title | |
| Warranty Deed | $100 | None Listed On Document | |
| Warranty Deed | $545,000 | Unik Title Llc | |
| Warranty Deed | $476,000 | Metes And Bounds Title Compa | |
| Interfamily Deed Transfer | -- | None Available | |
| Special Warranty Deed | $409,100 | Merimark Title Llc | |
| Special Warranty Deed | $228,000 | Attorney | |
| Special Warranty Deed | $10,100,000 | Attorney |
Mortgage History
| Date | Status | Loan Amount | Loan Type |
|---|---|---|---|
| Open | $740,000 | New Conventional | |
| Previous Owner | $436,000 | New Conventional | |
| Previous Owner | $463,025 | VA | |
| Previous Owner | $368,190 | New Conventional |
Property History
| Date | Event | Price | Change | Sq Ft Price |
|---|---|---|---|---|
| 06/12/2025 06/12/25 | Sold | $925,000 | 0.0% | $218 / Sq Ft |
| 05/10/2025 05/10/25 | Pending | -- | -- | -- |
| 05/07/2025 05/07/25 | For Sale | $925,000 | +6.9% | $218 / Sq Ft |
| 10/24/2023 10/24/23 | Pending | -- | -- | -- |
| 10/15/2023 10/15/23 | For Sale | $865,000 | +58.7% | $204 / Sq Ft |
| 08/26/2020 08/26/20 | Sold | $545,000 | +2.8% | $128 / Sq Ft |
| 07/19/2020 07/19/20 | Pending | -- | -- | -- |
| 07/15/2020 07/15/20 | For Sale | $529,900 | +11.3% | $125 / Sq Ft |
| 08/17/2018 08/17/18 | Off Market | $476,000 | -- | -- |
| 07/28/2017 07/28/17 | Sold | $476,000 | -4.8% | $112 / Sq Ft |
| 06/22/2017 06/22/17 | Pending | -- | -- | -- |
| 02/27/2017 02/27/17 | For Sale | $499,900 | -- | $118 / Sq Ft |
Tax History Compared to Growth
Tax History
| Year | Tax Paid | Tax Assessment Tax Assessment Total Assessment is a certain percentage of the fair market value that is determined by local assessors to be the total taxable value of land and additions on the property. | Land | Improvement |
|---|---|---|---|---|
| 2025 | $12,094 | $785,740 | $165,000 | $620,740 |
| 2024 | $8,116 | $758,140 | $165,000 | $593,140 |
| 2023 | $8,116 | $550,044 | $0 | $0 |
| 2022 | $7,891 | $534,023 | $115,000 | $419,023 |
| 2021 | $7,401 | $454,987 | $95,000 | $359,987 |
| 2020 | $6,735 | $427,934 | $65,000 | $362,934 |
| 2019 | $7,095 | $430,881 | $65,000 | $365,881 |
| 2018 | $6,473 | $383,812 | $60,000 | $323,812 |
| 2017 | $6,324 | $376,362 | $60,000 | $316,362 |
| 2016 | $6,314 | $367,970 | $60,000 | $307,970 |
| 2015 | $6,510 | $370,301 | $60,000 | $310,301 |
| 2014 | $6,497 | $363,989 | $60,000 | $303,989 |
Agents Affiliated with this Home
-
John Silva

Seller's Agent in 2025
John Silva
JOHN SILVA REALTY & ASSOCIATES
(407) 420-7908
231 Total Sales
-
Leandro Chuery Gallardo Silva
L
Seller Co-Listing Agent in 2025
Leandro Chuery Gallardo Silva
JOHN SILVA REALTY & ASSOCIATES
(407) 738-0468
31 Total Sales
-
Deb Schroeder

Buyer's Agent in 2025
Deb Schroeder
INFINITY REALTY GROUP LLC
(407) 234-2256
100 Total Sales
-
Desiree Pizio

Seller's Agent in 2023
Desiree Pizio
RE/MAX
(321) 663-9104
21 Total Sales
-
Terri Kuebbeler

Seller's Agent in 2017
Terri Kuebbeler
TRINITY REAL ESTATE SALES LLC
(321) 299-3189
114 Total Sales
-
Alexis Nickley, Pa

Buyer's Agent in 2017
Alexis Nickley, Pa
KELLER WILLIAMS REALTY AT THE PARKS
(407) 782-1957
36 Total Sales
Map
Source: Stellar MLS
MLS Number: G4838835
APN: 28-2227-4025-00-700
- 408 Egret Place Dr
- 349 Morning View Dr
- 15165 Heron Hideaway Cir
- 319 Morning View Dr
- 14903 Ellingsworth Ln
- 15242 Heron Hideaway Cir
- 14897 Ellingsworth Ln
- 14880 Ellingsworth Ln
- 15058 Sawgrass Bluff Dr
- 600 Egret Place Dr
- 660 Egret Place Dr
- 611 Marsh Reed Dr
- 617 Marsh Reed Dr
- 14830 Winkfield Ct
- 646 Marsh Reed Dr
- 154 Avalon Rd
- 15344 Johns Lake Pointe Blvd
- 14855 Astrolyn St
- 752 Sandy Bar Dr
- 813 Marsh Reed Dr
