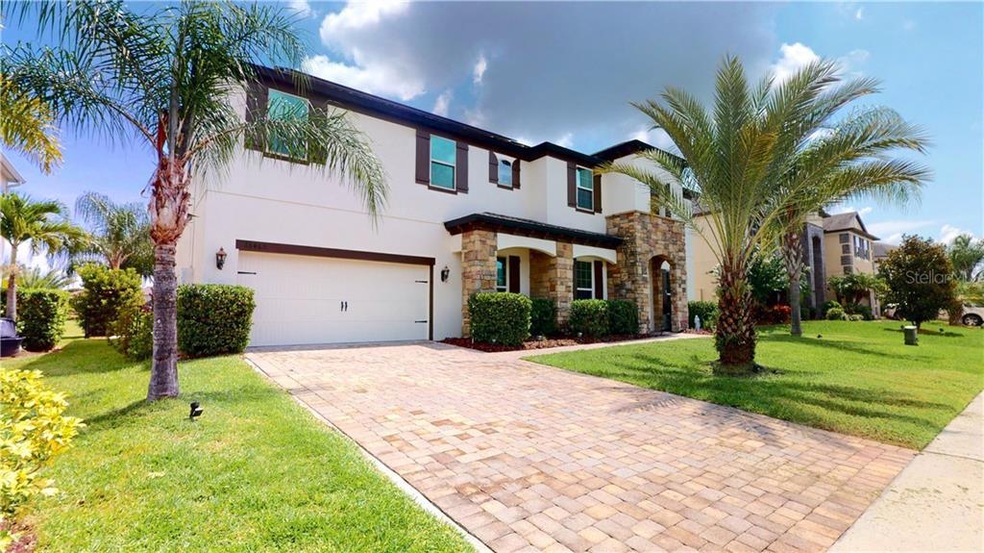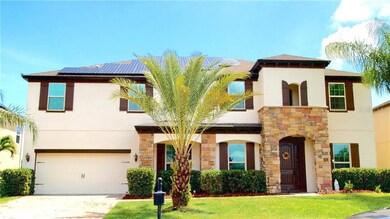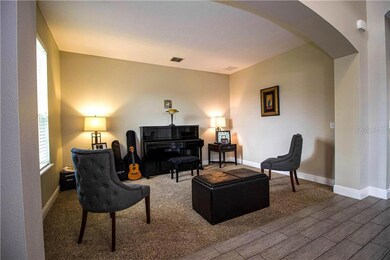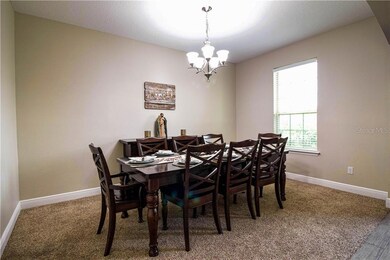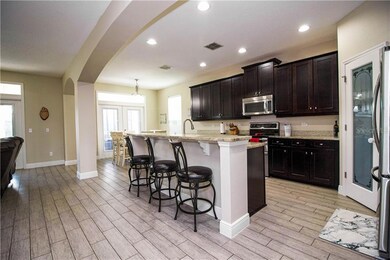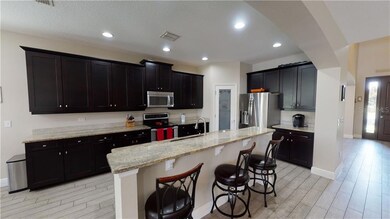
15465 Heron Hideaway Cir Winter Garden, FL 34787
Highlights
- 115 Feet of Pond Waterfront
- Fitness Center
- Home Theater
- Sunridge Middle School Rated A-
- Screened Pool
- Solar Power System
About This Home
As of June 2025This stunning 5 bedroom/4 bath home is move-in ready with all of the features and upgrades one could wish for! Beautiful wood-like ceramic tile travels through the main entrance with living room and formal dining room on each side. Bright and airy kitchen features upgraded kitchen, stainless steel appliances, breakfast bar and kitchen dining area. Modern, open layout opens up into a large family room and french doors seamlessly transition into the outdoor patio pool/area. BRAND NEW outdoor kitchen with gas grill, mini fridge, speakers and bar countertop. Salt water pool overlooking the pond and side paver patio with fire-pit. Truly an outdoor paradise! The first floor also features a large Den with double doors and guest bedroom with full bathroom downstairs. The Master Bedroom has oversized closet, garden tub, separate shower with his and her sinks. 3 additional bedrooms upstairs, large bonus room/loft area and multi-level Media Room perfect for theatre seating. Solar Panel System included - electricity bill is next to nothing! The community - John's Lake Pointe features a resort-style pool, clubhouse, playground, fitness room and tennis courts! Come take a tour today!
Home Details
Home Type
- Single Family
Est. Annual Taxes
- $7,095
Year Built
- Built in 2012
Lot Details
- 8,912 Sq Ft Lot
- 115 Feet of Pond Waterfront
- Southwest Facing Home
- Child Gate Fence
- Landscaped with Trees
- Property is zoned PUD
HOA Fees
- $117 Monthly HOA Fees
Parking
- 3 Car Attached Garage
- Tandem Parking
- Garage Door Opener
- Driveway
Home Design
- Contemporary Architecture
- Slab Foundation
- Shingle Roof
- Block Exterior
- Stone Siding
- Stucco
Interior Spaces
- 4,244 Sq Ft Home
- 2-Story Property
- Open Floorplan
- High Ceiling
- Blinds
- French Doors
- Family Room Off Kitchen
- Separate Formal Living Room
- Formal Dining Room
- Home Theater
- Home Office
- Loft
- Bonus Room
- Inside Utility
- Pond Views
Kitchen
- Eat-In Kitchen
- Breakfast Bar
- Walk-In Pantry
- Built-In Convection Oven
- Cooktop<<rangeHoodToken>>
- Recirculated Exhaust Fan
- <<microwave>>
- Freezer
- Ice Maker
- Dishwasher
- Granite Countertops
- Solid Wood Cabinet
- Disposal
Flooring
- Carpet
- Ceramic Tile
Bedrooms and Bathrooms
- 5 Bedrooms
- Split Bedroom Floorplan
- En-Suite Bathroom
- Walk-In Closet
- 4 Full Bathrooms
- Dual Sinks
- Bathtub With Separate Shower Stall
- Garden Bath
Laundry
- Laundry Room
- Laundry on upper level
- Dryer
- Washer
Home Security
- Fire and Smoke Detector
- Fire Sprinkler System
Accessible Home Design
- Accessible Full Bathroom
- Visitor Bathroom
- Accessible Common Area
- Accessible Kitchen
- Kitchen Appliances
- Accessible Hallway
- Accessible Approach with Ramp
- Accessible Entrance
Eco-Friendly Details
- Solar Power System
- Solar Heating System
- Reclaimed Water Irrigation System
Pool
- Screened Pool
- In Ground Pool
- Gunite Pool
- Saltwater Pool
- Fence Around Pool
- Pool Tile
Outdoor Features
- Covered patio or porch
- Outdoor Kitchen
- Exterior Lighting
- Outdoor Grill
- Rain Gutters
Schools
- Sunridge Elementary School
- Sunridge Middle School
- West Orange High School
Utilities
- Central Heating and Cooling System
- Thermostat
- Electric Water Heater
- Phone Available
- Cable TV Available
Listing and Financial Details
- Visit Down Payment Resource Website
- Tax Lot 70
- Assessor Parcel Number 28-22-27-4025-00-700
Community Details
Overview
- Association fees include pool, ground maintenance, recreational facilities, sewer, trash
- Daniel Fournier Association, Phone Number (407) 644-0010
- Visit Association Website
- Johns Lake Pointe A & S Subdivision
- On-Site Maintenance
- The community has rules related to allowable golf cart usage in the community
Amenities
- Clubhouse
Recreation
- Tennis Courts
- Recreation Facilities
- Community Playground
- Fitness Center
- Community Pool
- Park
Ownership History
Purchase Details
Home Financials for this Owner
Home Financials are based on the most recent Mortgage that was taken out on this home.Purchase Details
Purchase Details
Purchase Details
Home Financials for this Owner
Home Financials are based on the most recent Mortgage that was taken out on this home.Purchase Details
Home Financials for this Owner
Home Financials are based on the most recent Mortgage that was taken out on this home.Purchase Details
Purchase Details
Home Financials for this Owner
Home Financials are based on the most recent Mortgage that was taken out on this home.Purchase Details
Purchase Details
Similar Homes in Winter Garden, FL
Home Values in the Area
Average Home Value in this Area
Purchase History
| Date | Type | Sale Price | Title Company |
|---|---|---|---|
| Warranty Deed | $925,000 | Express Title & Closing | |
| Warranty Deed | $840,000 | Apex Title | |
| Warranty Deed | $100 | None Listed On Document | |
| Warranty Deed | $545,000 | Unik Title Llc | |
| Warranty Deed | $476,000 | Metes And Bounds Title Compa | |
| Interfamily Deed Transfer | -- | None Available | |
| Special Warranty Deed | $409,100 | Merimark Title Llc | |
| Special Warranty Deed | $228,000 | Attorney | |
| Special Warranty Deed | $10,100,000 | Attorney |
Mortgage History
| Date | Status | Loan Amount | Loan Type |
|---|---|---|---|
| Open | $740,000 | New Conventional | |
| Previous Owner | $436,000 | New Conventional | |
| Previous Owner | $463,025 | VA | |
| Previous Owner | $368,190 | New Conventional |
Property History
| Date | Event | Price | Change | Sq Ft Price |
|---|---|---|---|---|
| 06/12/2025 06/12/25 | Sold | $925,000 | 0.0% | $218 / Sq Ft |
| 05/10/2025 05/10/25 | Pending | -- | -- | -- |
| 05/07/2025 05/07/25 | For Sale | $925,000 | +6.9% | $218 / Sq Ft |
| 10/24/2023 10/24/23 | Pending | -- | -- | -- |
| 10/15/2023 10/15/23 | For Sale | $865,000 | +58.7% | $204 / Sq Ft |
| 08/26/2020 08/26/20 | Sold | $545,000 | +2.8% | $128 / Sq Ft |
| 07/19/2020 07/19/20 | Pending | -- | -- | -- |
| 07/15/2020 07/15/20 | For Sale | $529,900 | +11.3% | $125 / Sq Ft |
| 08/17/2018 08/17/18 | Off Market | $476,000 | -- | -- |
| 07/28/2017 07/28/17 | Sold | $476,000 | -4.8% | $112 / Sq Ft |
| 06/22/2017 06/22/17 | Pending | -- | -- | -- |
| 02/27/2017 02/27/17 | For Sale | $499,900 | -- | $118 / Sq Ft |
Tax History Compared to Growth
Tax History
| Year | Tax Paid | Tax Assessment Tax Assessment Total Assessment is a certain percentage of the fair market value that is determined by local assessors to be the total taxable value of land and additions on the property. | Land | Improvement |
|---|---|---|---|---|
| 2025 | $12,094 | $785,740 | $165,000 | $620,740 |
| 2024 | $8,116 | $758,140 | $165,000 | $593,140 |
| 2023 | $8,116 | $550,044 | $0 | $0 |
| 2022 | $7,891 | $534,023 | $115,000 | $419,023 |
| 2021 | $7,401 | $454,987 | $95,000 | $359,987 |
| 2020 | $6,735 | $427,934 | $65,000 | $362,934 |
| 2019 | $7,095 | $430,881 | $65,000 | $365,881 |
| 2018 | $6,473 | $383,812 | $60,000 | $323,812 |
| 2017 | $6,324 | $376,362 | $60,000 | $316,362 |
| 2016 | $6,314 | $367,970 | $60,000 | $307,970 |
| 2015 | $6,510 | $370,301 | $60,000 | $310,301 |
| 2014 | $6,497 | $363,989 | $60,000 | $303,989 |
Agents Affiliated with this Home
-
John Silva

Seller's Agent in 2025
John Silva
JOHN SILVA REALTY & ASSOCIATES
(407) 420-7908
231 Total Sales
-
Leandro Chuery Gallardo Silva
L
Seller Co-Listing Agent in 2025
Leandro Chuery Gallardo Silva
JOHN SILVA REALTY & ASSOCIATES
(407) 738-0468
31 Total Sales
-
Deb Schroeder

Buyer's Agent in 2025
Deb Schroeder
INFINITY REALTY GROUP LLC
(407) 234-2256
100 Total Sales
-
Desiree Pizio

Seller's Agent in 2023
Desiree Pizio
RE/MAX
(321) 663-9104
21 Total Sales
-
Terri Kuebbeler

Seller's Agent in 2017
Terri Kuebbeler
TRINITY REAL ESTATE SALES LLC
(321) 299-3189
114 Total Sales
-
Alexis Nickley, Pa

Buyer's Agent in 2017
Alexis Nickley, Pa
KELLER WILLIAMS REALTY AT THE PARKS
(407) 782-1957
36 Total Sales
Map
Source: Stellar MLS
MLS Number: O5877947
APN: 28-2227-4025-00-700
- 408 Egret Place Dr
- 349 Morning View Dr
- 15165 Heron Hideaway Cir
- 319 Morning View Dr
- 14903 Ellingsworth Ln
- 15242 Heron Hideaway Cir
- 14897 Ellingsworth Ln
- 14880 Ellingsworth Ln
- 15058 Sawgrass Bluff Dr
- 600 Egret Place Dr
- 660 Egret Place Dr
- 611 Marsh Reed Dr
- 617 Marsh Reed Dr
- 14830 Winkfield Ct
- 646 Marsh Reed Dr
- 154 Avalon Rd
- 15344 Johns Lake Pointe Blvd
- 14855 Astrolyn St
- 752 Sandy Bar Dr
- 813 Marsh Reed Dr
