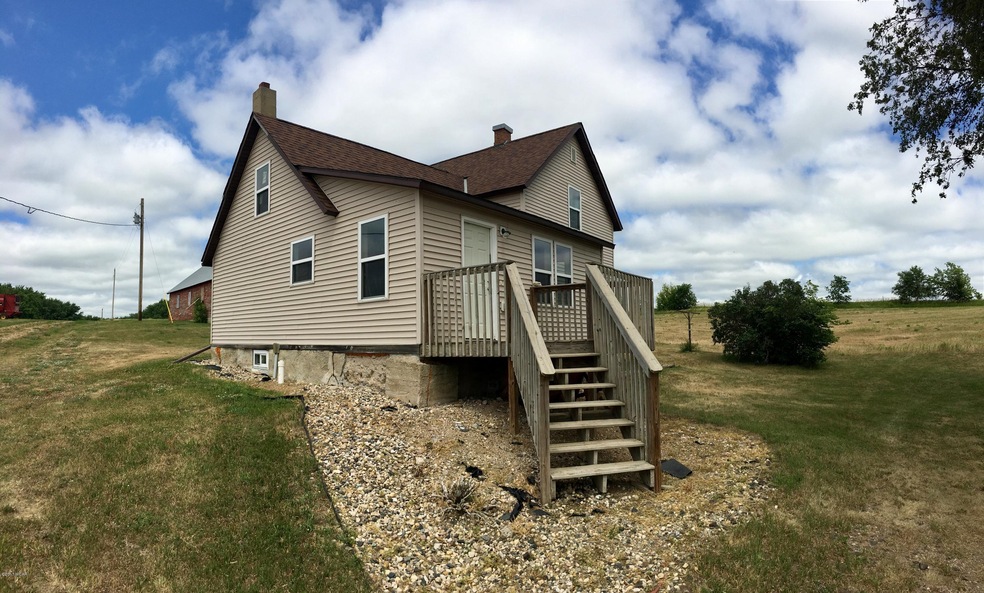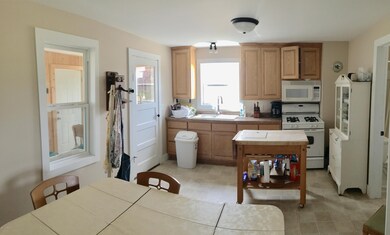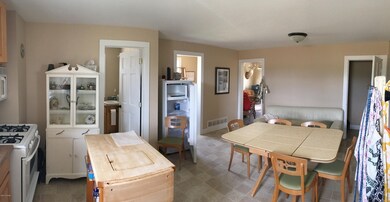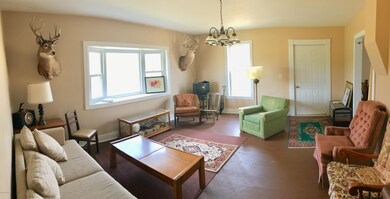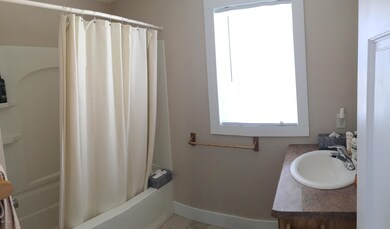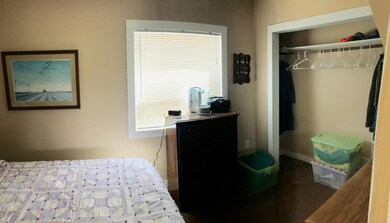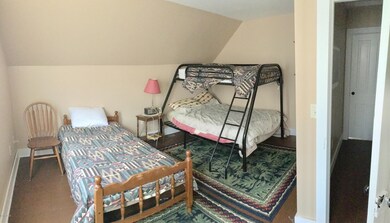
Estimated Value: $142,744 - $157,000
Highlights
- Barn
- Silo
- 1-Story Property
- Wood Flooring
- Forced Air Heating and Cooling System
About This Home
As of December 20173 Bedroom hobby farm located 5 miles from Canby on 13.02 acres. This nicely updated hobby farm would be a great home or even a nice hunting home. The main level features a nice porch area, open eat in kitchen area, full bath, laundry, living room and bedroom. The upstairs of the home features 2 more bedrooms. The basement of the home houses the utilities and some storage. There are 2 outbuildings on the property. The home has rural water, spray foam insulation, updated windows, siding, roof, central air and propane heat.
Tiffany Keating
Keating Realty Listed on: 10/16/2017
Home Details
Home Type
- Single Family
Est. Annual Taxes
- $482
Year Built
- Built in 1890
Lot Details
- 13.02 Acre Lot
- Unpaved Streets
Home Design
- Poured Concrete
- Asphalt Shingled Roof
- Vinyl Siding
Interior Spaces
- 932 Sq Ft Home
- 1-Story Property
- Wood Flooring
- Partial Basement
- Range
- Dryer
Bedrooms and Bathrooms
- 3 Bedrooms
- 1 Full Bathroom
Farming
- Barn
- Silo
Utilities
- Forced Air Heating and Cooling System
- Private Sewer
Listing and Financial Details
- Assessor Parcel Number 040132011
Ownership History
Purchase Details
Home Financials for this Owner
Home Financials are based on the most recent Mortgage that was taken out on this home.Similar Homes in Canby, MN
Home Values in the Area
Average Home Value in this Area
Purchase History
| Date | Buyer | Sale Price | Title Company |
|---|---|---|---|
| Coil Douglas | $90,000 | Attorney Only |
Property History
| Date | Event | Price | Change | Sq Ft Price |
|---|---|---|---|---|
| 12/11/2017 12/11/17 | Sold | $90,000 | -23.1% | $97 / Sq Ft |
| 12/04/2017 12/04/17 | Pending | -- | -- | -- |
| 10/16/2017 10/16/17 | For Sale | $117,000 | -- | $126 / Sq Ft |
Tax History Compared to Growth
Tax History
| Year | Tax Paid | Tax Assessment Tax Assessment Total Assessment is a certain percentage of the fair market value that is determined by local assessors to be the total taxable value of land and additions on the property. | Land | Improvement |
|---|---|---|---|---|
| 2024 | $696 | $117,400 | $64,400 | $53,000 |
| 2023 | $638 | $97,800 | $48,400 | $49,400 |
| 2022 | $480 | $80,500 | $48,400 | $32,100 |
| 2021 | $592 | $72,600 | $48,400 | $24,200 |
| 2020 | $418 | $71,100 | $46,900 | $24,200 |
| 2019 | $422 | $50,300 | $39,900 | $10,400 |
| 2018 | $500 | $50,900 | $39,900 | $11,000 |
| 2017 | $49,200 | $50,900 | $39,900 | $11,000 |
| 2016 | $476 | $50,900 | $39,900 | $11,000 |
| 2015 | $360 | $0 | $0 | $0 |
| 2014 | -- | $0 | $0 | $0 |
Agents Affiliated with this Home
-
T
Buyer's Agent in 2017
Tiffany Keating
Keating Realty
(507) 829-6202
1 Total Sale
Map
Source: NorthstarMLS
MLS Number: NST5190851
APN: 04-013-2011
- 2209 170th St
- 2052 Highway 75
- 602 2nd St W
- 213 2nd St W
- 514 Service Dr E
- 101 1/2 Orlano Ave N
- 105 Park Ln
- 109 4th St W
- 501 Lac Qui Parle Ave N
- 313 7th St W
- 701 Ring Ave N
- 701 Ring Ave S
- 612 Oscar Ave N
- 707 Haarfager Ave N
- 105 9th St W
- 2214 Edgewater Dr
- 2769 Edgewater Dr
- 2778 Edgewater Dr
- 215 S Prairie Ave
- 113 N Brook Ave
