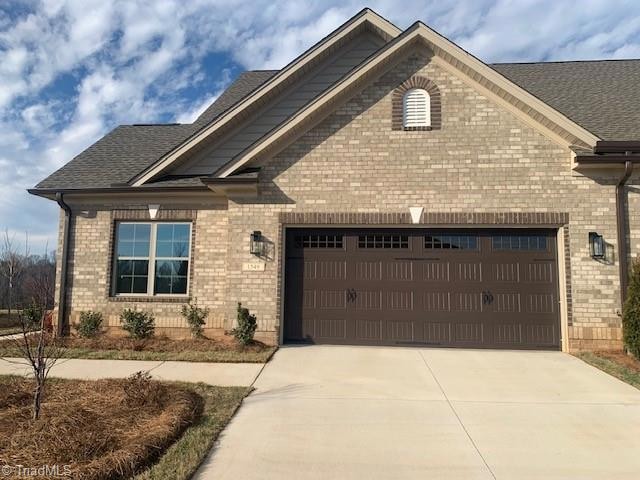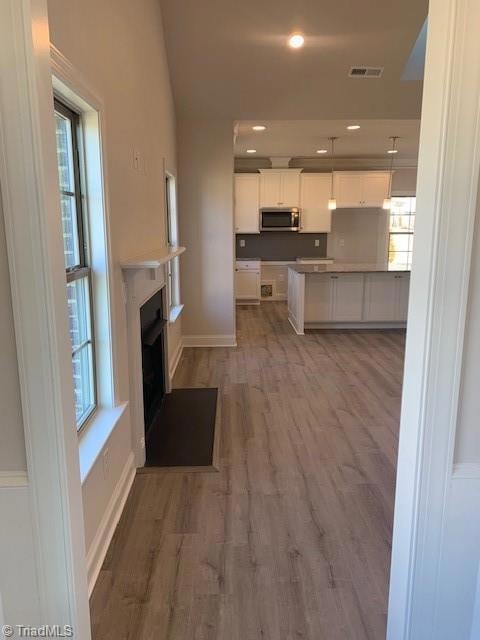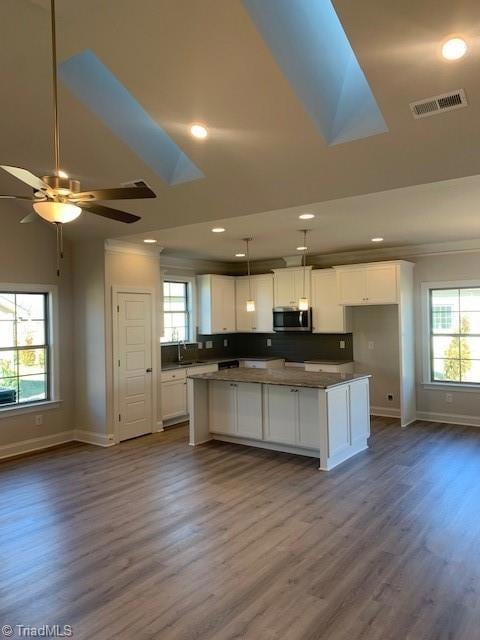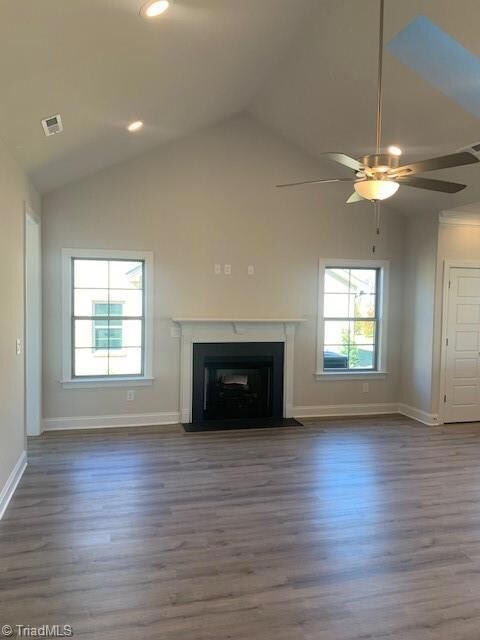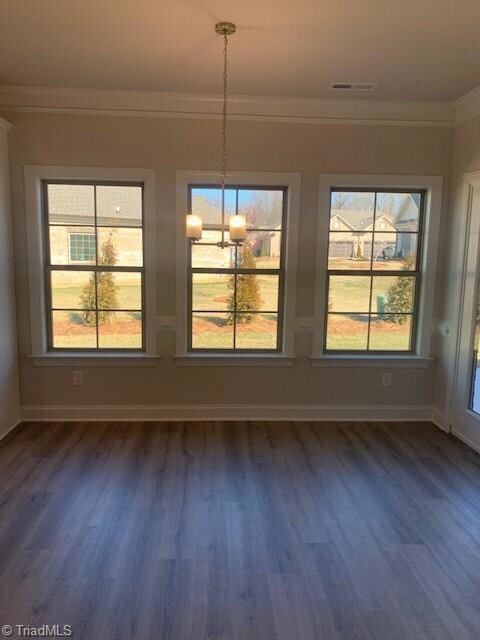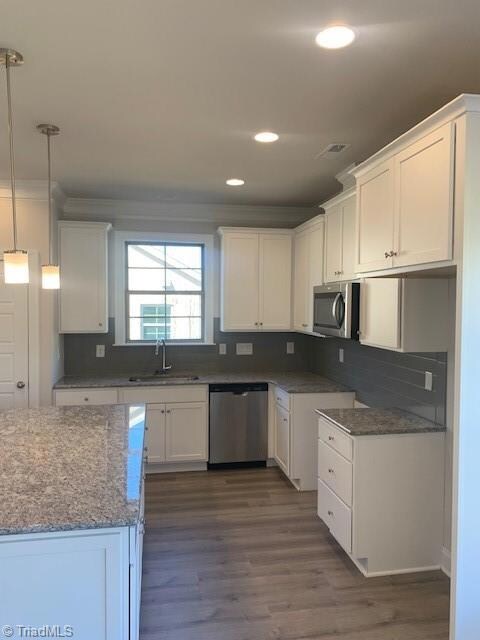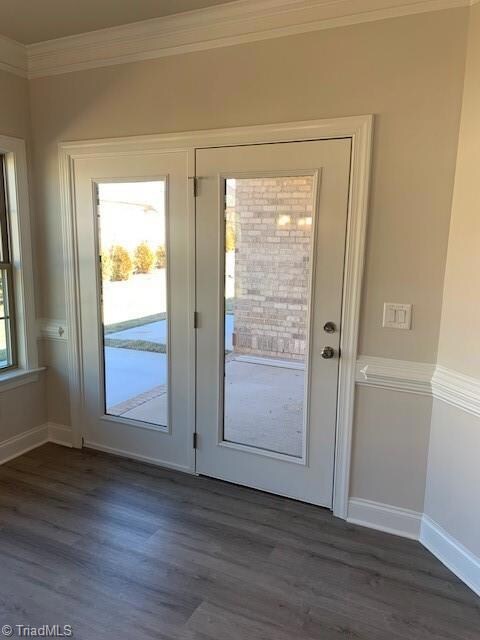
$347,000
- 3 Beds
- 3 Baths
- 2,072 Sq Ft
- 5707 Washburn Ln
- Colfax, NC
Welcome to this like New, all-brick townhome built in 2019, offering modern comfort and convenience in a prime location! This spacious home features an open floor plan ideal for entertaining, with a stylish kitchen that includes solid surface countertops, stainless steel appliances, pantry, and ample cabinet space. The main level boasts a desirable primary suite with a private en suite bath,
Jamie Harrelson Berkshire Hathaway Home services
