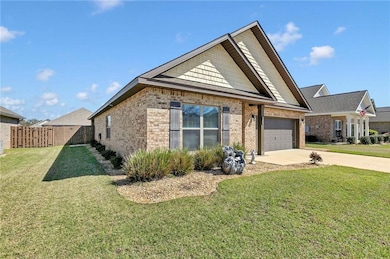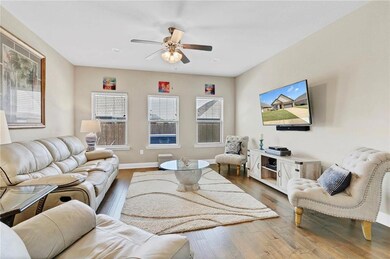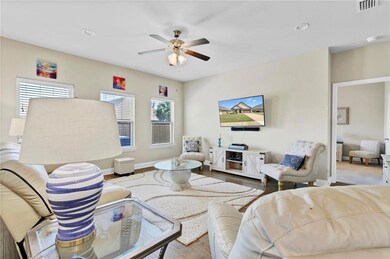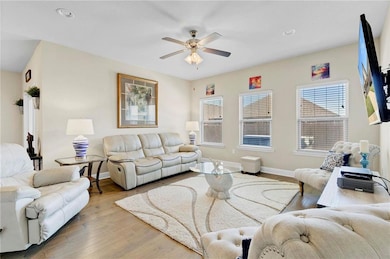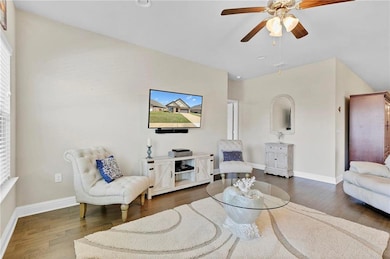
Estimated payment $2,123/month
Highlights
- Open-Concept Dining Room
- Gated Community
- Traditional Architecture
- Spa
- Oversized primary bedroom
- Wood Flooring
About This Home
Discover your coastal retreat in the gated community of Ethos, just minutes from pristine white sand beaches and the Gulf! This 3-bedroom, 2-bath plus bonus room features an open floor plan with 9' ceilings with hardwood floors throughout main living areas, a gourmet kitchen with painted cabinetry, GRANITE countertops, and a SPACIOUS master suite with a walk-in closet, custom tile shower that connects to your laundry room with abundant storage. The living room brings in tons of natural light with overlooking your back yard. Enjoy the extended back porch with hot tub, and luxury amenities like a pool, tennis/pickleball courts, and maintenance-free living with LAWN CARE included in the HOA fees. Built to Gold FORTIFIED Home standards with recently renewed certificate through 2029, this residence also offers a 2-car garage and hurricane protection for peace of mind. HOT TUB, ALL APPLIANCES including WASHER/DRYER, and WALL MOUNTED TVS to convey. Additionally, this home was built with smart home technology with security system and smart locks. Looking for a turn-key residence? This is it! Home can be sold fully furnished. Schedule your showing today. Buyer to verify all information during due diligence.
Home Details
Home Type
- Single Family
Est. Annual Taxes
- $989
Year Built
- Built in 2018
Lot Details
- 6,534 Sq Ft Lot
- Lot Dimensions are 60x109
- Back Yard Fenced
HOA Fees
- $170 Monthly HOA Fees
Parking
- 2 Car Attached Garage
- Front Facing Garage
- Garage Door Opener
Home Design
- Traditional Architecture
- Slab Foundation
- Composition Roof
- Four Sided Brick Exterior Elevation
Interior Spaces
- 1,958 Sq Ft Home
- 1-Story Property
- Furniture Available With House
- Ceiling height of 9 feet on the main level
- Ceiling Fan
- Recessed Lighting
- Double Pane Windows
- Open-Concept Dining Room
- Formal Dining Room
- Den
- Pull Down Stairs to Attic
- Security System Owned
Kitchen
- Eat-In Kitchen
- Breakfast Bar
- Electric Range
- Microwave
- Dishwasher
- Disposal
Flooring
- Wood
- Carpet
- Ceramic Tile
Bedrooms and Bathrooms
- 3 Main Level Bedrooms
- Oversized primary bedroom
- Split Bedroom Floorplan
- Walk-In Closet
- 2 Full Bathrooms
- Dual Vanity Sinks in Primary Bathroom
- Separate Shower in Primary Bathroom
- Soaking Tub
Laundry
- Laundry Room
- Dryer
- Washer
Accessible Home Design
- Accessible Full Bathroom
- Accessible Bedroom
- Accessible Common Area
- Central Living Area
- Accessible Closets
Eco-Friendly Details
- Energy-Efficient Appliances
- Energy-Efficient HVAC
- Energy-Efficient Insulation
Outdoor Features
- Spa
- Covered patio or porch
Schools
- Foley Elementary And Middle School
- Foley High School
Utilities
- Central Heating and Cooling System
- 220 Volts in Garage
- 110 Volts
Listing and Financial Details
- Legal Lot and Block 37 / 37
- Assessor Parcel Number 5408340000035036
Community Details
Overview
- Ethos Subdivision
- Rental Restrictions
Recreation
- Tennis Courts
- Pickleball Courts
- Community Pool
Security
- Gated Community
Map
Home Values in the Area
Average Home Value in this Area
Tax History
| Year | Tax Paid | Tax Assessment Tax Assessment Total Assessment is a certain percentage of the fair market value that is determined by local assessors to be the total taxable value of land and additions on the property. | Land | Improvement |
|---|---|---|---|---|
| 2024 | -- | $30,620 | $3,440 | $27,180 |
| 2023 | $0 | $29,980 | $4,060 | $25,920 |
| 2022 | $0 | $24,820 | $0 | $0 |
| 2021 | $620 | $21,660 | $0 | $0 |
| 2020 | $620 | $21,080 | $0 | $0 |
| 2019 | $620 | $18,780 | $0 | $0 |
| 2018 | $0 | $0 | $0 | $0 |
Property History
| Date | Event | Price | Change | Sq Ft Price |
|---|---|---|---|---|
| 06/03/2025 06/03/25 | Price Changed | $335,000 | -2.9% | $171 / Sq Ft |
| 05/29/2025 05/29/25 | Price Changed | $344,900 | -1.4% | $176 / Sq Ft |
| 05/19/2025 05/19/25 | Price Changed | $349,900 | -1.4% | $179 / Sq Ft |
| 05/06/2025 05/06/25 | Price Changed | $354,900 | -0.8% | $181 / Sq Ft |
| 04/08/2025 04/08/25 | For Sale | $357,900 | +70.5% | $183 / Sq Ft |
| 11/20/2018 11/20/18 | Sold | $209,900 | 0.0% | $111 / Sq Ft |
| 10/11/2018 10/11/18 | Pending | -- | -- | -- |
| 10/11/2018 10/11/18 | Price Changed | $209,900 | -4.5% | $111 / Sq Ft |
| 09/21/2018 09/21/18 | Price Changed | $219,900 | -9.7% | $117 / Sq Ft |
| 08/20/2018 08/20/18 | Price Changed | $243,450 | -3.0% | $129 / Sq Ft |
| 06/02/2018 06/02/18 | Price Changed | $250,950 | +2.4% | $133 / Sq Ft |
| 05/31/2018 05/31/18 | Price Changed | $244,950 | +5.8% | $130 / Sq Ft |
| 05/31/2018 05/31/18 | For Sale | $231,551 | -- | $123 / Sq Ft |
Purchase History
| Date | Type | Sale Price | Title Company |
|---|---|---|---|
| Warranty Deed | $209,900 | None Available |
Mortgage History
| Date | Status | Loan Amount | Loan Type |
|---|---|---|---|
| Open | $204,985 | VA | |
| Closed | $209,900 | VA |
Similar Homes in Foley, AL
Source: Gulf Coast MLS (Mobile Area Association of REALTORS®)
MLS Number: 7556714
APN: 54-08-34-0-000-035.036
- 1556 Kairos Loop
- 1524 Kairos Loop
- 19250 S Maple St
- 704 Mayflower Dr
- 705 Mayflower Dr
- 700 Mayflower Dr
- 696 Mayflower Dr
- 692 Mayflower Dr
- 691 Mayflower Dr
- 688 Mayflower Dr
- 684 Mayflower Dr
- 672 Mayflower Dr
- 1311 Plymouth Dr
- 1708 Arcadia Dr
- 660 Mayflower Dr
- 665 Revere St
- 659 Mayflower Dr
- 657 Revere St
- 651 Mayflower Dr
- 653 Revere St

