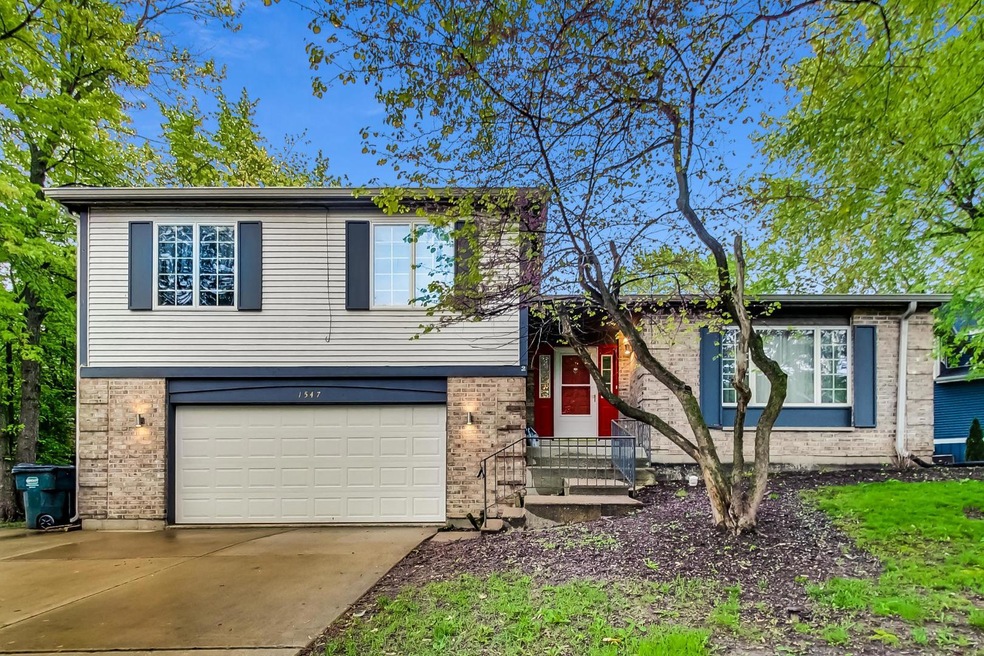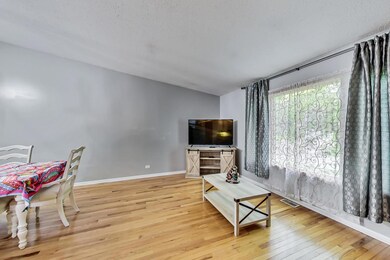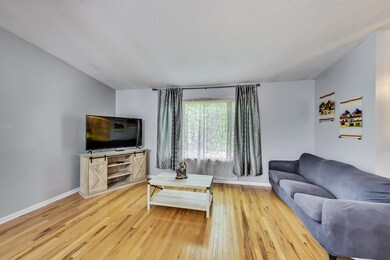
1547 Robincrest Ln Lindenhurst, IL 60046
Highlights
- Deck
- Property is near a park
- Wood Flooring
- B.J. Hooper Elementary School Rated A-
- Vaulted Ceiling
- Den
About This Home
As of August 2022Welcome to Mallard Ridge! Huge Family home in a fabulous neighborhood!! If you are looking for the perfect family home, this is it!! Technically a split level however everything except Sub basement is above grade. Primary bedroom and full bath with walk in closet on the 2nd level with 3 more large bedrooms and hall bath with dual sinks. Main level boasts huge Living/dining combo, separate family room with fireplace large kitchen with breakfast room and doors to your deck as well as powder room. Lower level has 5th full bedroom plus an office. Large Laundry/Mudroom with exterior door as well as entrance to garage and basement. Newer roof with transferrable warranty. Home is being sold As-is. Seller is out of State.
Last Agent to Sell the Property
@properties Christie's International Real Estate License #475152225

Home Details
Home Type
- Single Family
Est. Annual Taxes
- $9,280
Year Built
- Built in 1990
Lot Details
- 0.28 Acre Lot
- Paved or Partially Paved Lot
HOA Fees
- $28 Monthly HOA Fees
Parking
- 2 Car Attached Garage
- No Garage
- Driveway
- Parking Included in Price
Home Design
- Split Level with Sub
- Asphalt Roof
- Concrete Perimeter Foundation
Interior Spaces
- 2,821 Sq Ft Home
- Vaulted Ceiling
- Fireplace With Gas Starter
- Family Room with Fireplace
- Living Room
- Dining Room
- Den
- Wood Flooring
- Unfinished Basement
- Basement Fills Entire Space Under The House
- Unfinished Attic
- Laundry Room
Kitchen
- Range
- Microwave
- Dishwasher
Bedrooms and Bathrooms
- 5 Bedrooms
- 5 Potential Bedrooms
- Dual Sinks
Outdoor Features
- Deck
- Porch
Location
- Property is near a park
Utilities
- Forced Air Heating and Cooling System
- Heating System Uses Natural Gas
- Water Softener is Owned
- Cable TV Available
Map
Home Values in the Area
Average Home Value in this Area
Property History
| Date | Event | Price | Change | Sq Ft Price |
|---|---|---|---|---|
| 08/05/2022 08/05/22 | Sold | $315,000 | -4.4% | $112 / Sq Ft |
| 06/11/2022 06/11/22 | Pending | -- | -- | -- |
| 06/09/2022 06/09/22 | Price Changed | $329,500 | -2.9% | $117 / Sq Ft |
| 05/25/2022 05/25/22 | For Sale | $339,500 | 0.0% | $120 / Sq Ft |
| 02/18/2021 02/18/21 | Rented | $2,350 | 0.0% | -- |
| 12/21/2020 12/21/20 | For Rent | $2,350 | +4.4% | -- |
| 06/29/2018 06/29/18 | For Rent | $2,250 | 0.0% | -- |
| 06/29/2018 06/29/18 | Rented | $2,250 | 0.0% | -- |
| 05/02/2018 05/02/18 | Off Market | $2,250 | -- | -- |
| 04/23/2018 04/23/18 | For Rent | $2,250 | 0.0% | -- |
| 06/10/2015 06/10/15 | Sold | $160,000 | -8.5% | $53 / Sq Ft |
| 04/29/2015 04/29/15 | Pending | -- | -- | -- |
| 04/17/2015 04/17/15 | Price Changed | $174,900 | -5.4% | $58 / Sq Ft |
| 04/07/2015 04/07/15 | Price Changed | $184,900 | -7.5% | $61 / Sq Ft |
| 03/30/2015 03/30/15 | Price Changed | $199,900 | -11.1% | $66 / Sq Ft |
| 03/05/2015 03/05/15 | For Sale | $224,900 | -- | $75 / Sq Ft |
Tax History
| Year | Tax Paid | Tax Assessment Tax Assessment Total Assessment is a certain percentage of the fair market value that is determined by local assessors to be the total taxable value of land and additions on the property. | Land | Improvement |
|---|---|---|---|---|
| 2023 | $9,409 | $104,019 | $13,942 | $90,077 |
| 2022 | $9,409 | $93,701 | $11,125 | $82,576 |
| 2021 | $8,935 | $87,042 | $10,334 | $76,708 |
| 2020 | $9,275 | $89,032 | $10,570 | $78,462 |
| 2019 | $10,004 | $85,567 | $10,159 | $75,408 |
| 2018 | $6,110 | $57,102 | $14,861 | $42,241 |
| 2017 | $5,910 | $55,579 | $14,465 | $41,114 |
| 2016 | $5,968 | $84,302 | $13,879 | $70,423 |
| 2015 | $10,297 | $78,736 | $12,963 | $65,773 |
| 2014 | $8,747 | $75,797 | $13,023 | $62,774 |
| 2012 | $8,073 | $79,200 | $11,880 | $67,320 |
Mortgage History
| Date | Status | Loan Amount | Loan Type |
|---|---|---|---|
| Open | $305,500 | Balloon | |
| Previous Owner | $157,102 | FHA | |
| Previous Owner | $289,545 | Purchase Money Mortgage | |
| Previous Owner | $234,000 | New Conventional | |
| Previous Owner | $43,875 | Credit Line Revolving | |
| Previous Owner | $226,000 | Purchase Money Mortgage | |
| Previous Owner | $225,000 | Unknown | |
| Previous Owner | $194,150 | Unknown | |
| Previous Owner | $140,750 | Unknown | |
| Previous Owner | $0 | Unknown | |
| Previous Owner | $20,000 | Unknown | |
| Previous Owner | $15,000 | Unknown |
Deed History
| Date | Type | Sale Price | Title Company |
|---|---|---|---|
| Warranty Deed | $315,000 | Chicago Title | |
| Special Warranty Deed | $160,000 | First American Title | |
| Trustee Deed | -- | None Available | |
| Sheriffs Deed | -- | None Available | |
| Warranty Deed | $298,500 | Tek Title Llc | |
| Corporate Deed | $292,500 | Ticor | |
| Warranty Deed | $292,500 | Ticor | |
| Warranty Deed | $282,500 | Chicago Title Insurance Comp | |
| Interfamily Deed Transfer | -- | -- |
Similar Homes in the area
Source: Midwest Real Estate Data (MRED)
MLS Number: 11415281
APN: 02-34-404-016
- 405 Woodland Trail
- 420 Woodland Trail
- 428 Woodland Trail
- 425 Woodland Trail
- 434 Woodland Trail
- 437 Woodland Trail
- 433 Woodland Trail
- 0 Mallard Ridge Dr Unit 10093111
- 20908 W Grand Ave
- 111 White Oak Dr
- 102 Hawthorne Dr
- 1723 E Grand Ave
- 21621 W Cedar Ave
- 21584 W Lake Ave
- 38838 N Oak Ave
- 157 N Crooked Lake Ln
- 2018 Fairfield Rd
- 21696 W Willow St
- 312 Lake Shore Dr
- 761 Porter Cir






