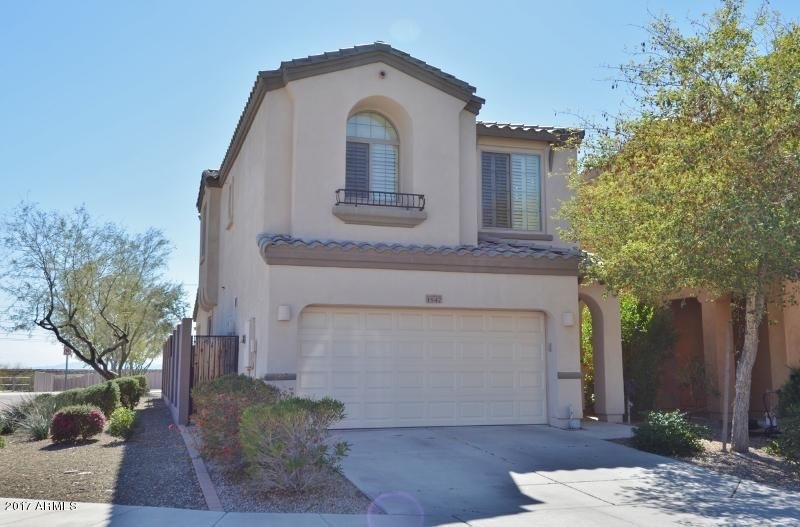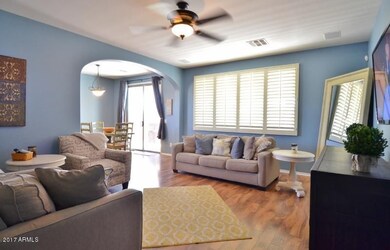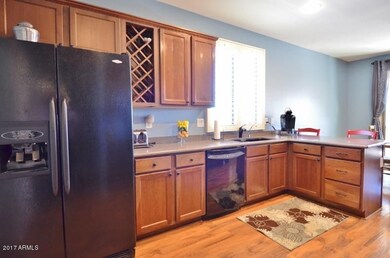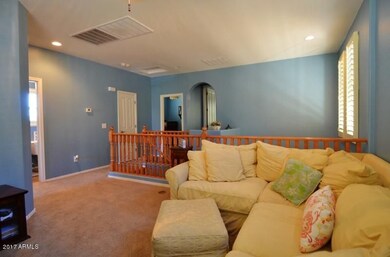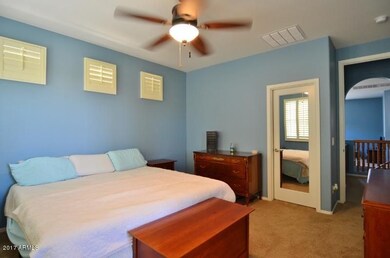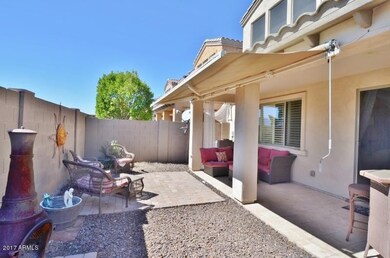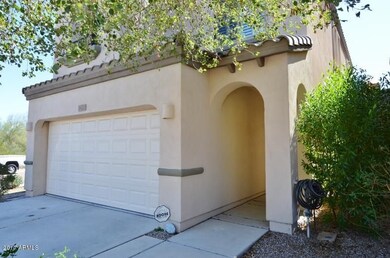
1547 W Lacewood Place Phoenix, AZ 85045
Ahwatukee NeighborhoodHighlights
- Golf Course Community
- Mountain View
- Santa Barbara Architecture
- Kyrene de la Sierra Elementary School Rated A
- Clubhouse
- Corner Lot
About This Home
As of July 2025Beautiful, Foothills 3 bedroom, 2.5 bath Home w/ loft/bonus room upstairs situated on Corner lot with 360 degree Mtn Views. Meticulously maintained and highly upgraded home includes laminate wood flooring, Corian countertops, gas cooktop, designer paint & lighting, & Wood shutters throughout. Master boasts walk-in closet, dual sinks and separate tile surround tub/shower. Private backyard with Travertine and Paver patios, retractable awning & adjacent to wash and community green space/park. Extras include surround sound, garage shelving, soft water system, Tankless water heater, & ample storage. This is the perfect Starter, Investment or Snowbird home. Schedule your Showing Today!
Last Agent to Sell the Property
West USA Realty License #SA563850000 Listed on: 03/03/2017

Home Details
Home Type
- Single Family
Est. Annual Taxes
- $1,882
Year Built
- Built in 2008
Lot Details
- 2,626 Sq Ft Lot
- Desert faces the front and back of the property
- Block Wall Fence
- Corner Lot
- Front and Back Yard Sprinklers
Parking
- 2 Car Direct Access Garage
- Garage Door Opener
Home Design
- Santa Barbara Architecture
- Wood Frame Construction
- Tile Roof
- Concrete Roof
- Stucco
Interior Spaces
- 1,782 Sq Ft Home
- 2-Story Property
- Ceiling height of 9 feet or more
- Ceiling Fan
- Double Pane Windows
- Solar Screens
- Mountain Views
Kitchen
- Breakfast Bar
- Gas Cooktop
- Built-In Microwave
- Dishwasher
Flooring
- Carpet
- Laminate
- Tile
Bedrooms and Bathrooms
- 3 Bedrooms
- Walk-In Closet
- Primary Bathroom is a Full Bathroom
- 2.5 Bathrooms
- Dual Vanity Sinks in Primary Bathroom
- Bathtub With Separate Shower Stall
Laundry
- Laundry in unit
- Washer and Dryer Hookup
Outdoor Features
- Covered patio or porch
Schools
- Kyrene De La Sierra Elementary School
- Kyrene Altadena Middle School
- Desert Vista High School
Utilities
- Refrigerated Cooling System
- Heating System Uses Natural Gas
- Tankless Water Heater
- High Speed Internet
- Cable TV Available
Listing and Financial Details
- Tax Lot 106
- Assessor Parcel Number 300-97-433
Community Details
Overview
- Property has a Home Owners Association
- Vision Community Man Association, Phone Number (480) 759-4945
- Built by Woodside
- Foothills Club West Parcels 20 And 25 Amd Subdivision
Amenities
- Clubhouse
- Recreation Room
Recreation
- Golf Course Community
- Tennis Courts
- Community Playground
- Bike Trail
Ownership History
Purchase Details
Home Financials for this Owner
Home Financials are based on the most recent Mortgage that was taken out on this home.Purchase Details
Home Financials for this Owner
Home Financials are based on the most recent Mortgage that was taken out on this home.Purchase Details
Home Financials for this Owner
Home Financials are based on the most recent Mortgage that was taken out on this home.Purchase Details
Home Financials for this Owner
Home Financials are based on the most recent Mortgage that was taken out on this home.Purchase Details
Home Financials for this Owner
Home Financials are based on the most recent Mortgage that was taken out on this home.Similar Homes in Phoenix, AZ
Home Values in the Area
Average Home Value in this Area
Purchase History
| Date | Type | Sale Price | Title Company |
|---|---|---|---|
| Warranty Deed | $469,700 | Magnus Title Agency | |
| Interfamily Deed Transfer | -- | Grand Canyon Title Agency | |
| Warranty Deed | $250,000 | Chicago Title Agency Inc | |
| Interfamily Deed Transfer | $235,000 | Magnus Title Agency | |
| Special Warranty Deed | $228,816 | Security Title Agency |
Mortgage History
| Date | Status | Loan Amount | Loan Type |
|---|---|---|---|
| Open | $469,700 | VA | |
| Previous Owner | $234,000 | New Conventional | |
| Previous Owner | $241,656 | FHA | |
| Previous Owner | $226,485 | FHA | |
| Previous Owner | $228,098 | FHA | |
| Previous Owner | $205,934 | New Conventional |
Property History
| Date | Event | Price | Change | Sq Ft Price |
|---|---|---|---|---|
| 07/16/2025 07/16/25 | Sold | $469,700 | +1.0% | $264 / Sq Ft |
| 06/06/2025 06/06/25 | Pending | -- | -- | -- |
| 05/29/2025 05/29/25 | For Sale | $465,000 | +86.0% | $261 / Sq Ft |
| 05/05/2017 05/05/17 | Sold | $250,000 | 0.0% | $140 / Sq Ft |
| 05/04/2017 05/04/17 | Price Changed | $249,900 | 0.0% | $140 / Sq Ft |
| 03/22/2017 03/22/17 | Pending | -- | -- | -- |
| 03/15/2017 03/15/17 | Price Changed | $249,900 | -3.9% | $140 / Sq Ft |
| 03/02/2017 03/02/17 | For Sale | $260,000 | -- | $146 / Sq Ft |
Tax History Compared to Growth
Tax History
| Year | Tax Paid | Tax Assessment Tax Assessment Total Assessment is a certain percentage of the fair market value that is determined by local assessors to be the total taxable value of land and additions on the property. | Land | Improvement |
|---|---|---|---|---|
| 2025 | $2,195 | $25,173 | -- | -- |
| 2024 | $2,148 | $23,974 | -- | -- |
| 2023 | $2,148 | $32,670 | $6,530 | $26,140 |
| 2022 | $2,045 | $25,200 | $5,040 | $20,160 |
| 2021 | $2,134 | $22,870 | $4,570 | $18,300 |
| 2020 | $2,080 | $22,080 | $4,410 | $17,670 |
| 2019 | $2,014 | $21,530 | $4,300 | $17,230 |
| 2018 | $1,945 | $19,960 | $3,990 | $15,970 |
| 2017 | $1,857 | $19,420 | $3,880 | $15,540 |
| 2016 | $1,882 | $18,550 | $3,710 | $14,840 |
| 2015 | $1,684 | $17,880 | $3,570 | $14,310 |
Agents Affiliated with this Home
-
D
Seller's Agent in 2025
Duke Padilla
West USA Realty
-
B
Buyer's Agent in 2025
Brook Wiggins
Valor Realty
-
J
Seller's Agent in 2017
Jill Ostendorp
West USA Realty
Map
Source: Arizona Regional Multiple Listing Service (ARMLS)
MLS Number: 5569107
APN: 300-97-433
- 1612 W Lacewood Place
- 1633 W Lacewood Place
- 1654 W Redwood Ln
- 1635 W Windsong Dr
- 1641 W Windsong Dr
- 1439 W Windsong Dr
- 1532 W Glenhaven Dr
- 1621 W Wildwood Dr
- 1702 W Wildwood Dr
- 1702 W Amberwood Dr
- 16404 S 18th Dr
- 16047 S 14th Dr
- 15853 S 17th Dr
- 104 W Windsong Dr
- 15852 S 18th Ln
- 1721 W South Fork Dr
- 15421 S 16th Dr
- 16436 S 1st Ave
- 158XX S 34th Glen -- S
- 15229 S 18th Dr
