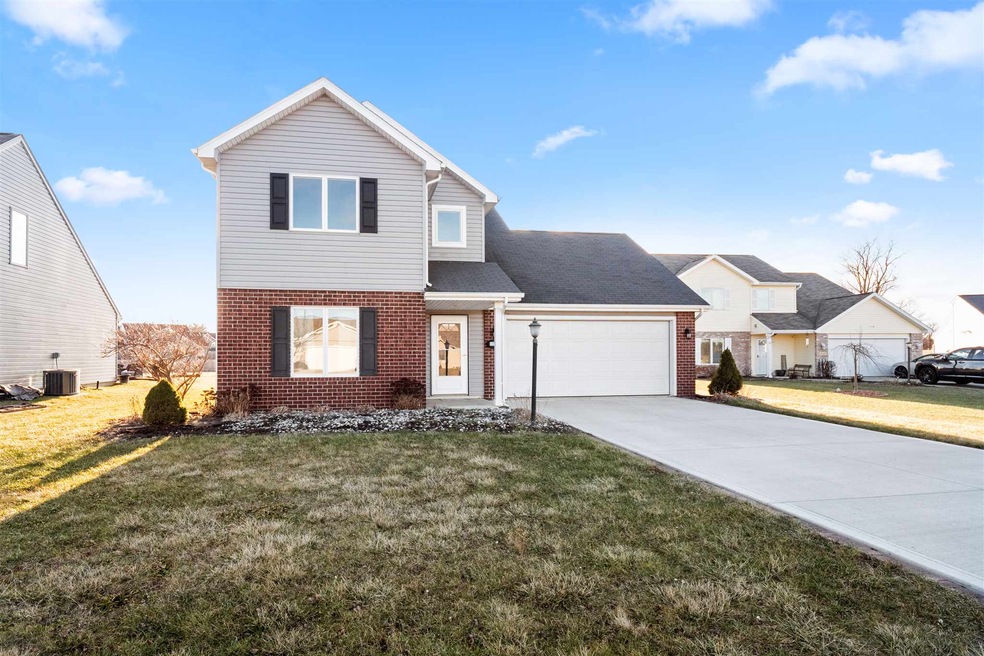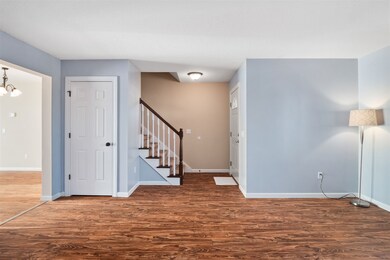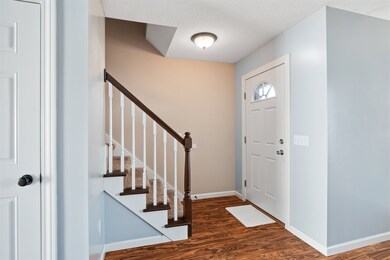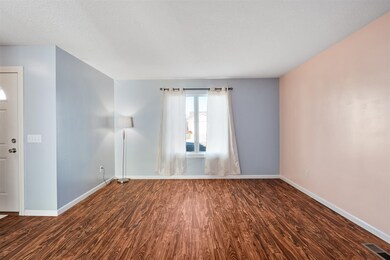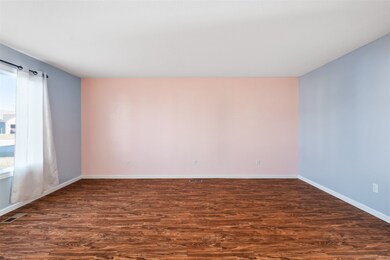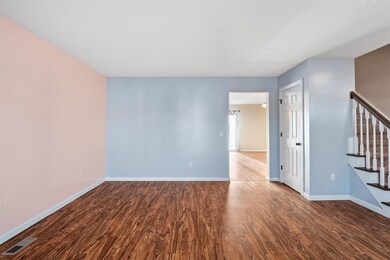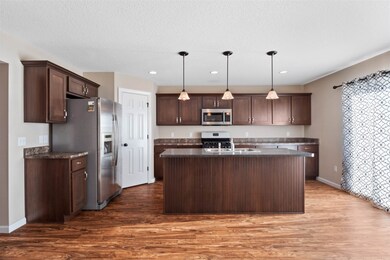
15471 Bears Breech Ct Huntertown, IN 46748
Estimated Value: $265,000 - $280,000
Highlights
- Traditional Architecture
- Great Room
- Walk-In Pantry
- Carroll High School Rated A
- Covered patio or porch
- Cul-De-Sac
About This Home
As of February 2020Accepted Offer but showing for back-up. Awesome two story home that qualifies for USDA 100% financing and comes with all the appliances, so you can move right in and start enjoying. The large open kitchen features a big center island, corner walk-in pantry, oversize patio door to allow a lot of natural light in to the home. The main floor also has a nice size Great Room, 1/2 bath, and big laundry room. The upstairs has 3 spacious bedrooms that all have a ceiling fans in each room, the 2nd and 3 bedrooms share an adjoining bathroom. The master bedroom has a nice walk-in closet and it's own spacious master bath. Main floor living area is all solid surface flooring for easy maintenance. Home is located close to the end of a cul-de-sac and has a large yard that doesn't back right up to another home. Utility averages are Gas $49, Electric $80 and Trash/Water/Sewer $75. All appliances stay but no warranted. Survey attached to documents. Make sure to put on your must see list!
Home Details
Home Type
- Single Family
Est. Annual Taxes
- $1,246
Year Built
- Built in 2011
Lot Details
- 0.33 Acre Lot
- Lot Dimensions are 224x72x68x198
- Cul-De-Sac
- Landscaped
- Level Lot
HOA Fees
- $11 Monthly HOA Fees
Parking
- 2 Car Attached Garage
- Garage Door Opener
- Driveway
- Off-Street Parking
Home Design
- Traditional Architecture
- Brick Exterior Construction
- Slab Foundation
- Shingle Roof
- Vinyl Construction Material
Interior Spaces
- 1,558 Sq Ft Home
- 2-Story Property
- Ceiling Fan
- Great Room
Kitchen
- Eat-In Kitchen
- Walk-In Pantry
- Gas Oven or Range
- Kitchen Island
- Disposal
Flooring
- Carpet
- Laminate
Bedrooms and Bathrooms
- 3 Bedrooms
- Walk-In Closet
- Jack-and-Jill Bathroom
- Separate Shower
Laundry
- Laundry on main level
- Washer and Electric Dryer Hookup
Home Security
- Storm Doors
- Fire and Smoke Detector
Schools
- Huntertown Elementary School
- Carroll Middle School
- Carroll High School
Utilities
- Forced Air Heating and Cooling System
- Heating System Uses Gas
- Cable TV Available
Additional Features
- Covered patio or porch
- Suburban Location
Community Details
- Towne Square Subdivision
Listing and Financial Details
- Assessor Parcel Number 02-02-18-330-027.000-058
Ownership History
Purchase Details
Home Financials for this Owner
Home Financials are based on the most recent Mortgage that was taken out on this home.Purchase Details
Home Financials for this Owner
Home Financials are based on the most recent Mortgage that was taken out on this home.Purchase Details
Home Financials for this Owner
Home Financials are based on the most recent Mortgage that was taken out on this home.Similar Homes in the area
Home Values in the Area
Average Home Value in this Area
Purchase History
| Date | Buyer | Sale Price | Title Company |
|---|---|---|---|
| Heiman Sean Michael | -- | Trademark Title | |
| Graff Amanda K | -- | Titan Title Services Llc | |
| Granite Ridge Builders Inc By Tony Reinc | -- | None Available |
Mortgage History
| Date | Status | Borrower | Loan Amount |
|---|---|---|---|
| Open | Heiman Sean Michael | $50,000 | |
| Open | Heiman Sean Michael | $181,717 | |
| Closed | Heiman Sean Michael | $181,717 | |
| Previous Owner | Graff Amanda K | $21,255 | |
| Previous Owner | Graff Amanda K | $120,995 | |
| Previous Owner | Granite Ridge Builders Inc By Tony Reinc | $123,881 |
Property History
| Date | Event | Price | Change | Sq Ft Price |
|---|---|---|---|---|
| 02/28/2020 02/28/20 | Sold | $179,900 | 0.0% | $115 / Sq Ft |
| 01/09/2020 01/09/20 | For Sale | $179,900 | -- | $115 / Sq Ft |
Tax History Compared to Growth
Tax History
| Year | Tax Paid | Tax Assessment Tax Assessment Total Assessment is a certain percentage of the fair market value that is determined by local assessors to be the total taxable value of land and additions on the property. | Land | Improvement |
|---|---|---|---|---|
| 2024 | $1,829 | $259,600 | $30,900 | $228,700 |
| 2023 | $1,824 | $244,300 | $30,900 | $213,400 |
| 2022 | $1,560 | $216,300 | $30,900 | $185,400 |
| 2021 | $1,383 | $187,000 | $30,900 | $156,100 |
| 2020 | $1,349 | $177,700 | $30,900 | $146,800 |
| 2019 | $1,273 | $163,800 | $30,900 | $132,900 |
| 2018 | $1,251 | $162,700 | $30,900 | $131,800 |
| 2017 | $1,306 | $160,900 | $30,900 | $130,000 |
| 2016 | $1,310 | $156,400 | $30,900 | $125,500 |
| 2014 | $1,376 | $148,700 | $27,400 | $121,300 |
| 2013 | $1,470 | $149,600 | $27,400 | $122,200 |
Agents Affiliated with this Home
-
Mary Mauger

Seller's Agent in 2020
Mary Mauger
CENTURY 21 Bradley Realty, Inc
(260) 750-7220
75 Total Sales
-
Raegan Stackhouse

Buyer's Agent in 2020
Raegan Stackhouse
Keller Williams Realty Group
(260) 348-4035
113 Total Sales
Map
Source: Indiana Regional MLS
MLS Number: 202000928
APN: 02-02-18-330-027.000-058
- 15476 Bears Breech Ct
- 15276 Towne Gardens Ct
- 2629 Trillium Cove
- 15480 Delphinium Place
- 2324 Hunter St
- 2335 Edgerton St
- 3325 W Shoaff Tract 4 Rd
- 223 E Basalt Dr
- 1472 Pyke Grove Pass
- 16000 Lima Rd
- 3106 W Shoaff Tract 1 Rd
- 15128 Mercury Ln
- 1744 Teniente Ct
- 1611 Pheasant Run
- 1507 Grasberg Cove
- 15007 Ashville Ct
- 4805 Woods Rd
- 1332 Pueblo Trail
- 1410 Bearhollow Dr
- 17313 Lima Rd
- 15471 Bears Breech Ct
- 15457 Bears Breech Ct
- 15481 Bears Breech Ct
- 15441 Bears Breech Ct
- 15491 Bears Breech Ct
- 15462 Bears Breech Ct
- 15423 Bears Breech Ct
- 15486 Bears Breech Ct
- 15448 Bears Breech Ct
- 15454 Towne Gardens Ct
- 15497 Bears Breech Ct
- 15492 Bears Breech Ct
- 15438 Towne Gardens Ct
- 15430 Bears Breech Ct
- 15470 Towne Gardens Ct
- 15405 Bears Breech Ct
- 15418 Towne Gardens Ct
- 15482 Towne Gardens Ct
- 15410 Bears Breech Ct
- 15454 Towne Gardens Dr
