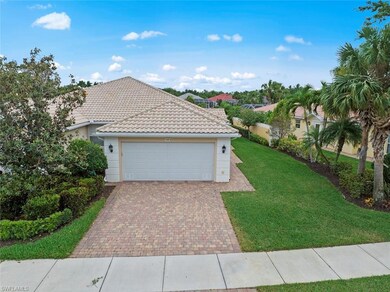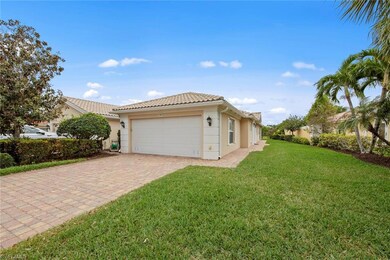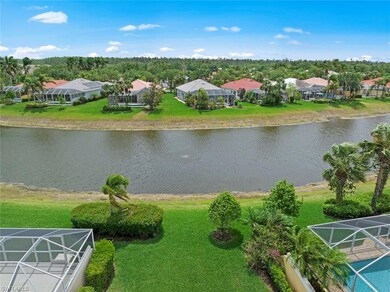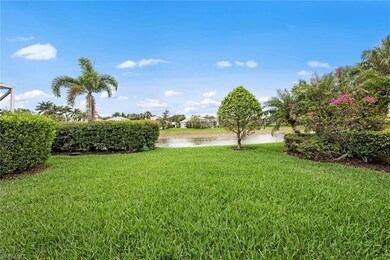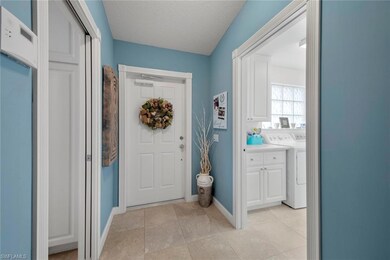
15473 Orlanda Dr Bonita Springs, FL 34135
Highlights
- Lake Front
- Full Service Day or Wellness Spa
- Lap Pool
- Pinewoods Elementary School Rated A-
- Gated with Attendant
- Clubhouse
About This Home
As of June 2023This one feels like home! Perfect Capri with wonderful large yard and water views. Plenty of room for a pool if desired. The Capri, is an awarding winning design, by the incomparable- DiVosta with poured concrete construction! This breathtaking Villa, is located in Bonita Springs-most sought after and most active community- "Village Walk". 2 bed, 2 bath, split bedroom floorplan, boasts a generous 1534 SQ Ft under air, high ceilings, 2 car garage, and a brick paver driveway and walkway! "Some" upgrades include: AC has been replaced, new dryer, flooring. This home includes central vacuum, new tile backsplash, gorgeous new custom wall cabinet. The screened lanai, is a great place for you to sit and relax to unwind, after a long day! There is also room for a pool, if you desire! Your view is a large lush green backyard and a super water view. Village Walk's amenities have all been updated and include Bocce, & 3 Pickle ball, 8 lighted Tennis courts, 24/7 Fitness CTR, Resort & Lap pool, Car Wash, Gas Station, 2 Restaurants, Post Office, STD Cable and Internet included, and a full time Activities Director. Come see quickly as this will sell fast.
Last Agent to Sell the Property
Orchid Realty International License #BEAR-3355696 Listed on: 04/14/2023
Property Details
Home Type
- Multi-Family
Est. Annual Taxes
- $3,549
Year Built
- Built in 2006
Lot Details
- 5,837 Sq Ft Lot
- Lake Front
- Street terminates at a dead end
- East Facing Home
- Gated Home
- Privacy Fence
- Paved or Partially Paved Lot
HOA Fees
- $362 Monthly HOA Fees
Parking
- 2 Car Attached Garage
- 2 Parking Garage Spaces
- Automatic Garage Door Opener
- Deeded Parking
Home Design
- Duplex
- Villa
- Poured Concrete
- Stucco
- Tile
Interior Spaces
- 1,534 Sq Ft Home
- 1-Story Property
- Central Vacuum
- Vaulted Ceiling
- Ceiling Fan
- Shutters
- Double Hung Windows
- Combination Dining and Living Room
- Screened Porch
- Lake Views
Kitchen
- Breakfast Bar
- Self-Cleaning Oven
- Microwave
- Ice Maker
- Dishwasher
- Built-In or Custom Kitchen Cabinets
- Disposal
Flooring
- Carpet
- Tile
Bedrooms and Bathrooms
- 2 Bedrooms
- Split Bedroom Floorplan
- Built-In Bedroom Cabinets
- 2 Full Bathrooms
- Dual Sinks
- Shower Only
Laundry
- Laundry Room
- Dryer
- Washer
- Laundry Tub
Home Security
- Alarm System
- Fire and Smoke Detector
Pool
- Lap Pool
- Room in yard for a pool
Schools
- Lee Choice Elementary And Middle School
- Lee Choice High School
Utilities
- Central Heating and Cooling System
- Underground Utilities
- High Speed Internet
- Cable TV Available
Listing and Financial Details
- Assessor Parcel Number 03-48-26-B3-01100.4480
- Tax Block 1100
Community Details
Overview
- $1,950 Secondary HOA Transfer Fee
- 2 Units
- Village Walk Of Bonita Springs Condos
- Village Walk Of Bonita Springs Community
- Car Wash Area
Amenities
- Full Service Day or Wellness Spa
- Restaurant
- Beauty Salon
- Clubhouse
- Community Library
Recreation
- Tennis Courts
- Community Basketball Court
- Pickleball Courts
- Bocce Ball Court
- Community Playground
- Exercise Course
- Community Pool
- Bike Trail
Pet Policy
- Pets Allowed
Security
- Gated with Attendant
Ownership History
Purchase Details
Home Financials for this Owner
Home Financials are based on the most recent Mortgage that was taken out on this home.Purchase Details
Purchase Details
Home Financials for this Owner
Home Financials are based on the most recent Mortgage that was taken out on this home.Purchase Details
Purchase Details
Purchase Details
Home Financials for this Owner
Home Financials are based on the most recent Mortgage that was taken out on this home.Similar Homes in Bonita Springs, FL
Home Values in the Area
Average Home Value in this Area
Purchase History
| Date | Type | Sale Price | Title Company |
|---|---|---|---|
| Warranty Deed | $480,000 | None Listed On Document | |
| Interfamily Deed Transfer | -- | Accommodation | |
| Warranty Deed | $260,000 | Stewart Title Co | |
| Interfamily Deed Transfer | -- | Attorney | |
| Warranty Deed | $195,000 | Noble Title & Trust Llc | |
| Special Warranty Deed | $309,900 | Lawyers Title Insurance Corp |
Mortgage History
| Date | Status | Loan Amount | Loan Type |
|---|---|---|---|
| Previous Owner | $25,000 | Future Advance Clause Open End Mortgage | |
| Previous Owner | $247,920 | Fannie Mae Freddie Mac |
Property History
| Date | Event | Price | Change | Sq Ft Price |
|---|---|---|---|---|
| 06/27/2023 06/27/23 | Sold | $480,000 | -3.0% | $313 / Sq Ft |
| 05/23/2023 05/23/23 | Pending | -- | -- | -- |
| 05/10/2023 05/10/23 | Price Changed | $495,000 | -1.0% | $323 / Sq Ft |
| 04/14/2023 04/14/23 | For Sale | $499,900 | +92.3% | $326 / Sq Ft |
| 03/20/2017 03/20/17 | Sold | $260,000 | -7.1% | $123 / Sq Ft |
| 02/15/2017 02/15/17 | Pending | -- | -- | -- |
| 10/18/2016 10/18/16 | Price Changed | $280,000 | -3.1% | $132 / Sq Ft |
| 04/29/2016 04/29/16 | For Sale | $289,000 | -- | $136 / Sq Ft |
Tax History Compared to Growth
Tax History
| Year | Tax Paid | Tax Assessment Tax Assessment Total Assessment is a certain percentage of the fair market value that is determined by local assessors to be the total taxable value of land and additions on the property. | Land | Improvement |
|---|---|---|---|---|
| 2024 | $3,523 | $379,587 | $87,587 | $292,000 |
| 2023 | $3,523 | $241,490 | $0 | $0 |
| 2022 | $3,549 | $234,456 | $0 | $0 |
| 2021 | $3,556 | $227,627 | $47,130 | $180,497 |
| 2020 | $3,863 | $213,180 | $46,250 | $166,930 |
| 2019 | $3,905 | $214,799 | $43,000 | $171,799 |
| 2018 | $3,961 | $217,204 | $43,000 | $174,204 |
| 2017 | $4,171 | $226,097 | $39,100 | $186,997 |
| 2016 | $3,938 | $208,946 | $39,100 | $169,846 |
| 2015 | $3,713 | $189,104 | $38,300 | $150,804 |
| 2014 | -- | $184,208 | $38,000 | $146,208 |
| 2013 | -- | $163,602 | $34,100 | $129,502 |
Agents Affiliated with this Home
-
Leslie Prinz

Seller's Agent in 2023
Leslie Prinz
Orchid Realty International
(508) 954-2865
103 in this area
121 Total Sales
-
Karly Carballea

Buyer's Agent in 2023
Karly Carballea
Compass Florida LLC
(239) 234-3196
1 in this area
133 Total Sales
-
Mark Edwards
M
Seller's Agent in 2017
Mark Edwards
John R. Wood Properties
(239) 738-3695
60 in this area
71 Total Sales
-
Kellie Brown

Seller Co-Listing Agent in 2017
Kellie Brown
John R. Wood Properties
(239) 738-3696
68 in this area
88 Total Sales
-
Vito Galatro

Buyer's Agent in 2017
Vito Galatro
Premier Sotheby's Int'l Realty
(239) 595-6669
1 in this area
65 Total Sales
Map
Source: Multiple Listing Service of Bonita Springs-Estero
MLS Number: 223028501
APN: 03-48-26-B3-01100.4480
- 28777 Montecristo Loop
- 28260 Villagewalk Cir
- 15581 Latitude Dr
- 15384 Scrub Jay Ln
- 28744 Montecristo Loop
- 28283 Koi Way
- 28265 Islet Trail
- 28258 Islet Trail
- 28700 Montecristo Loop
- 28507 Montecristo Loop
- 28689 Montecristo Loop
- 28429 Capraia Dr
- 28422 Capraia Dr
- 28831 Vermillion Ln
- 28902 Vermillion Ln
- 28886 Vermillion Ln
- 28426 Montecristo Loop
- 28547 Wharton Dr

