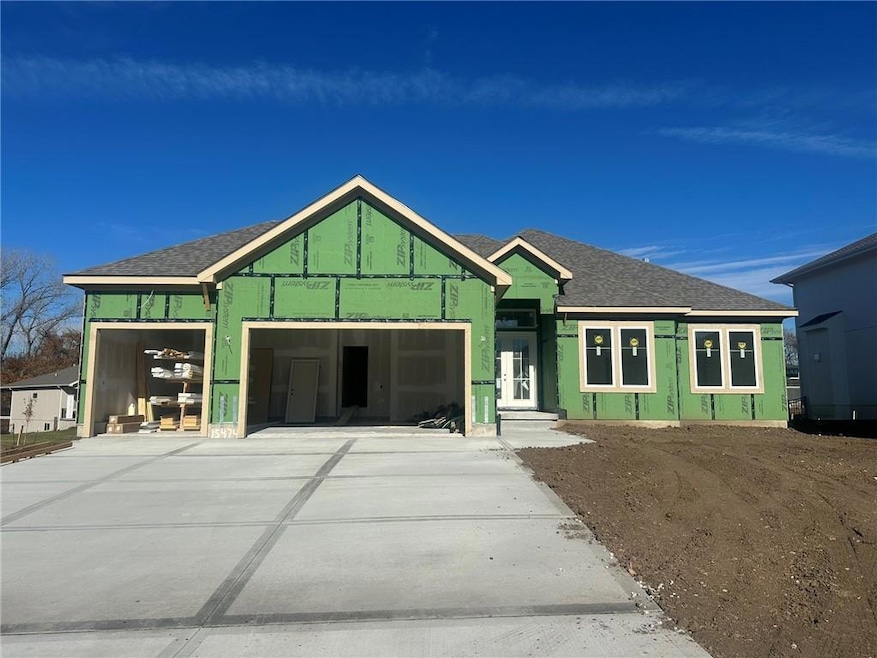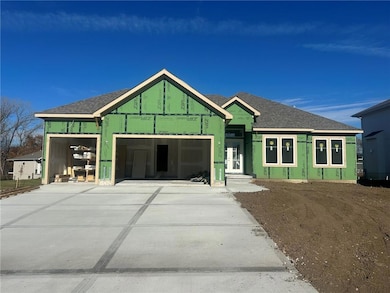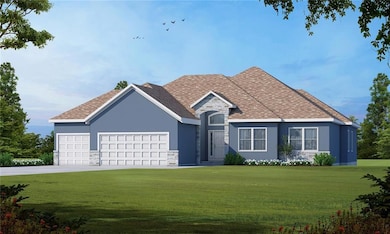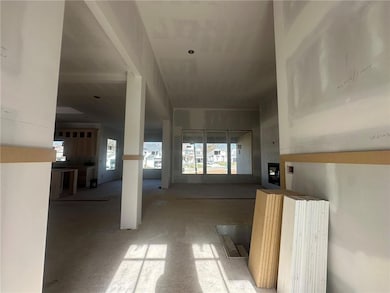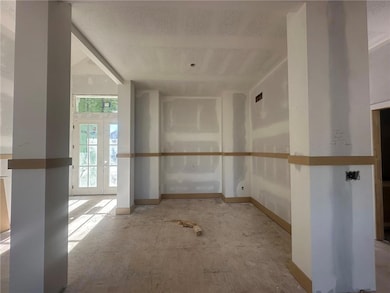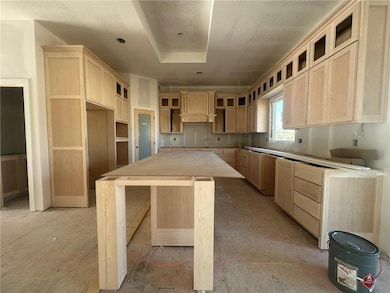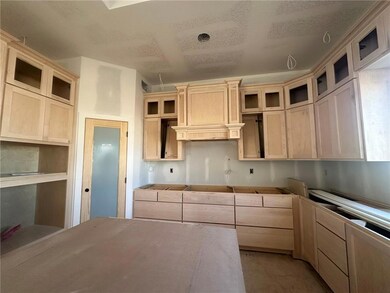15474 W 171st Place Olathe, KS 66062
Estimated payment $4,528/month
Highlights
- Custom Closet System
- Clubhouse
- Wood Flooring
- Prairie Creek Elementary School Rated A-
- Traditional Architecture
- Main Floor Bedroom
About This Home
Introducing the Primrose Ranch by McQueen Homes — Lot 131 in Boulder Hills | Ready February 2026
Experience true ranch-style living with the Primrose, offering 2,050 sq. ft. on the main level, thoughtfully designed with three bedrooms, 2.5 baths, and an expansive 3-car garage. This elegant plan features a formal dining room or office accented with a custom trin surround. The well-appointed kitchen showcases beautiful cabinetry, a generous center island, a huge walk-in pantry, and stainless steel appliances. Natural light pours into the great room, highlighting the stone-surround gas fireplace—a perfect gathering space—step outside to the covered patio, ideal for outdoor entertaining. The spacious primary suite connects to a private, luxurious bath with a walk-in shower, large soaking tub, and dual sinks. Two secondary bedrooms on the main level share a convenient hall bath, while a private powder bath is tucked just behind the kitchen. The lower level offers the opportunity to finish additional space tailored to your needs—whether you envision a rec room, extra bedrooms, or added storage. The basement is stubbed for a bath and framed.
A beautiful balance of comfort, style, and functionality—welcome home to the Primrose Ranch.
Listing Agent
Weichert, Realtors Welch & Com Brokerage Phone: 913-915-6547 License #SP00218343 Listed on: 11/16/2025

Co-Listing Agent
Weichert, Realtors Welch & Com Brokerage Phone: 913-915-6547 License #SP00218077
Home Details
Home Type
- Single Family
Est. Annual Taxes
- $11,185
Year Built
- Built in 2025 | Under Construction
Lot Details
- 0.3 Acre Lot
- Cul-De-Sac
- South Facing Home
- Corner Lot
- Paved or Partially Paved Lot
- Level Lot
HOA Fees
- $75 Monthly HOA Fees
Parking
- 3 Car Attached Garage
- Front Facing Garage
Home Design
- Traditional Architecture
- Composition Roof
- Stone Trim
Interior Spaces
- 2,050 Sq Ft Home
- Ceiling Fan
- Gas Fireplace
- Thermal Windows
- Great Room with Fireplace
- Formal Dining Room
- Den
- Fire and Smoke Detector
- Laundry on main level
Kitchen
- Breakfast Room
- Walk-In Pantry
- Cooktop
- Dishwasher
- Stainless Steel Appliances
- Kitchen Island
- Wood Stained Kitchen Cabinets
- Disposal
Flooring
- Wood
- Carpet
- Ceramic Tile
Bedrooms and Bathrooms
- 3 Bedrooms
- Main Floor Bedroom
- Custom Closet System
- Walk-In Closet
- Soaking Tub
Unfinished Basement
- Basement Fills Entire Space Under The House
- Stubbed For A Bathroom
- Basement Window Egress
Outdoor Features
- Covered Patio or Porch
- Playground
Schools
- Timber Sage Elementary School
- Spring Hill High School
Utilities
- Forced Air Heating and Cooling System
- Heating System Uses Natural Gas
Listing and Financial Details
- Assessor Parcel Number DP04060000-00131
- $0 special tax assessment
Community Details
Overview
- Association fees include all amenities
- Young Management Group Association
- Boulder Hills Subdivision, Primrose Floorplan
Amenities
- Clubhouse
- Party Room
Recreation
- Community Pool
- Putting Green
- Trails
Map
Home Values in the Area
Average Home Value in this Area
Tax History
| Year | Tax Paid | Tax Assessment Tax Assessment Total Assessment is a certain percentage of the fair market value that is determined by local assessors to be the total taxable value of land and additions on the property. | Land | Improvement |
|---|---|---|---|---|
| 2024 | $1,605 | $11,982 | $11,982 | -- |
| 2023 | $1,365 | $9,984 | $9,984 | -- |
| 2022 | $1,005 | $6,989 | $6,989 | -- |
Property History
| Date | Event | Price | List to Sale | Price per Sq Ft |
|---|---|---|---|---|
| 11/16/2025 11/16/25 | For Sale | $668,000 | -- | $326 / Sq Ft |
Purchase History
| Date | Type | Sale Price | Title Company |
|---|---|---|---|
| Warranty Deed | -- | Security 1St Title |
Source: Heartland MLS
MLS Number: 2588018
APN: DP04060000-0131
- 15443 W 171 Place
- 15379 W 171st Terrace
- 15473 W 171st St
- 15487 W 172nd Ct
- 15355 W 171st Terrace
- 15459 W 171st St
- 15323 W 171st Terrace
- 15438 W 171st St
- 15341 W 171st Terrace
- 17297 S Tomashaw St
- 15319 W 171st Place
- 17234 S Hall St
- The Landon Plan at Boulder Hills
- The Kelsey Plan at Boulder Hills
- The Grayson Reverse Plan at Boulder Hills
- The Kendyl Reverse Plan at Boulder Hills
- The Timberland Plan at Boulder Hills
- The York Plan at Boulder Hills
- The Avalon Plan at Boulder Hills
- The Kinsley Plan at Boulder Hills
- 16894 S Bell Rd
- 15140 W 157th Terrace
- 15365 S Alden St
- 16505 W 153rd St
- 15133 S Navaho Dr
- 15450 S Brentwood St
- 10607 W 170th Terrace
- 14801 S Brougham Dr
- 18851 W 153rd Ct
- 19979 Cornice St
- 19987 Cornice St
- 19637 W 200th St
- 1432 E Sheridan Bridge Ln
- 1928 E Stratford Rd
- 16615 W 139th St
- 892 E Old Highway 56
- 1440 E College Way
- 19616 W 199th Terrace
- 15841 W Beckett Ln
- 19613 W 200th St
