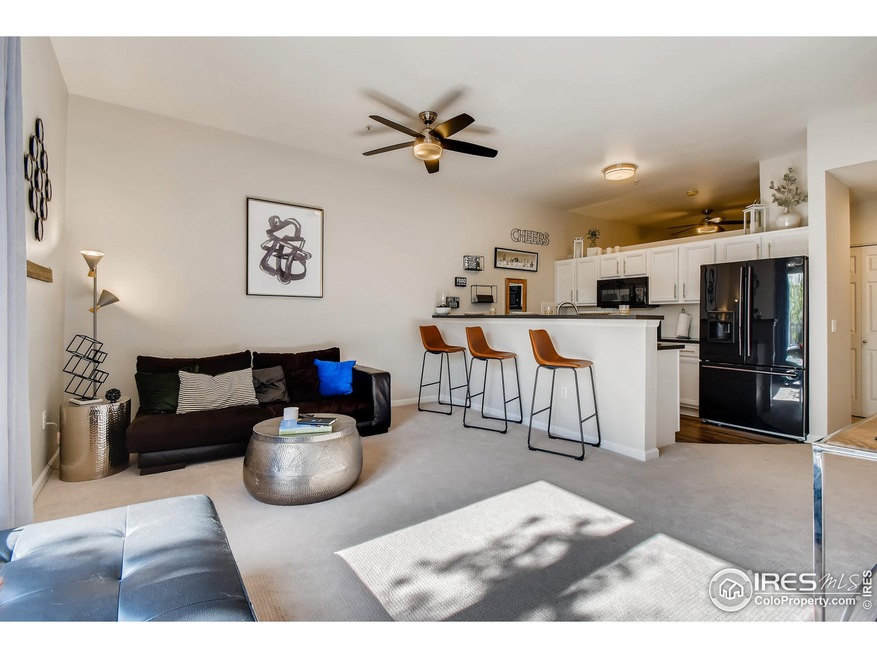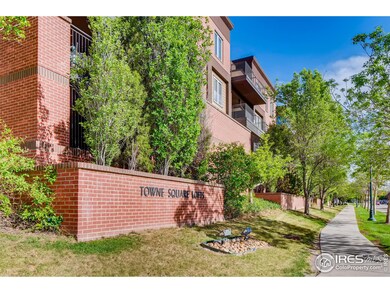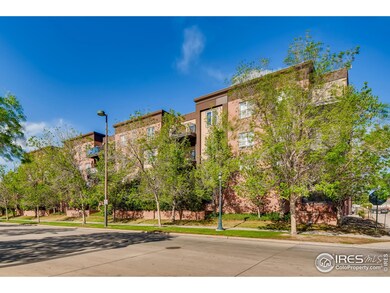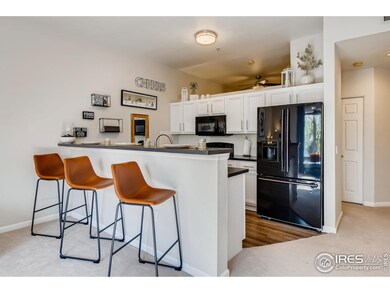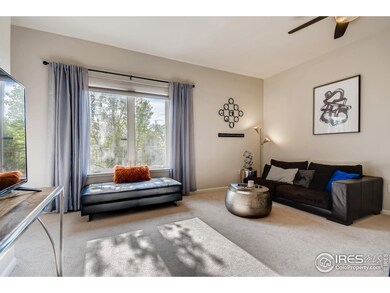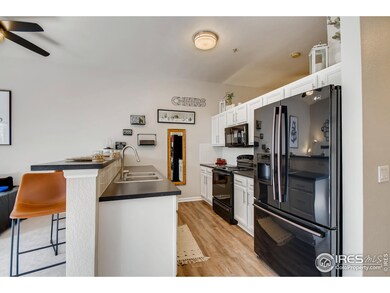
15475 Andrews Dr, Unit 207 Denver, CO 80239
Gateway NeighborhoodHighlights
- Spa
- Open Floorplan
- Property is near a park
- 2.21 Acre Lot
- Deck
- Main Floor Bedroom
About This Home
As of August 2024Beautiful, light and airy 2 Bed 2 Bath condo in the desirable Town Square Lofts.No one below, and with large, yet private and inviting deck with sunset views, this condo makes entertaining easy! 2 elevators in building and wide hallways for easy moving.HOA fee includes heat and water.New lighting, refreshed cabinets, high end carpet, new laminate plank flooring, large capacity washer and dryer and gas grill make this condo move in ready! Ceilings are 10 foot tall and ceiling fans on remote control,Master features a large walk-in closet and en-suite master bath with oversized soaking tub! Second bedroom with new barn door great for an office or guest bed. Second bath with shower for guests.Parking Space in secure garage+2 outside parking passes.7 min to Stapleton, 15 min to DIA, 15 min to downtown Denver,next to many parks and trails, light rail,UC Health Medical Campus.Quick access to I-70, I-225 AND E-470.This is city living at it's best at an affordable price!
Last Agent to Sell the Property
Kamila Bobrova
RE/MAX Alliance-Boulder Listed on: 06/03/2020
Townhouse Details
Home Type
- Townhome
Est. Annual Taxes
- $1,343
Year Built
- Built in 2001
Lot Details
- West Facing Home
HOA Fees
- $331 Monthly HOA Fees
Parking
- 1 Car Attached Garage
Home Design
- Brick Veneer
- Wood Frame Construction
- Composition Roof
- Composition Shingle
Interior Spaces
- 964 Sq Ft Home
- 4-Story Property
- Open Floorplan
- Ceiling height of 9 feet or more
- Double Pane Windows
- Window Treatments
Kitchen
- Electric Oven or Range
- <<microwave>>
- Dishwasher
- Disposal
Flooring
- Carpet
- Laminate
Bedrooms and Bathrooms
- 2 Bedrooms
- Main Floor Bedroom
- Walk-In Closet
- Primary Bathroom is a Full Bathroom
- Primary bathroom on main floor
- Walk-in Shower
Laundry
- Laundry on main level
- Dryer
- Washer
Home Security
Accessible Home Design
- Accessible Elevator Installed
- Accessible Hallway
- No Interior Steps
- Accessible Approach with Ramp
- Low Pile Carpeting
Outdoor Features
- Spa
- Deck
- Exterior Lighting
- Outdoor Gas Grill
Location
- Property is near a park
- Property is near a bus stop
Schools
- Archuleta Elementary School
- King Middle School
Utilities
- Forced Air Heating and Cooling System
- High Speed Internet
- Satellite Dish
- Cable TV Available
Listing and Financial Details
- Assessor Parcel Number 20303015
Community Details
Overview
- Association fees include common amenities, trash, snow removal, ground maintenance, management, maintenance structure, water/sewer, heat, hazard insurance
- Gateway Park Iv Denver Filing 3 Subdivision
Recreation
- Park
Security
- Storm Doors
Ownership History
Purchase Details
Home Financials for this Owner
Home Financials are based on the most recent Mortgage that was taken out on this home.Purchase Details
Home Financials for this Owner
Home Financials are based on the most recent Mortgage that was taken out on this home.Purchase Details
Home Financials for this Owner
Home Financials are based on the most recent Mortgage that was taken out on this home.Purchase Details
Home Financials for this Owner
Home Financials are based on the most recent Mortgage that was taken out on this home.Purchase Details
Purchase Details
Home Financials for this Owner
Home Financials are based on the most recent Mortgage that was taken out on this home.Similar Homes in the area
Home Values in the Area
Average Home Value in this Area
Purchase History
| Date | Type | Sale Price | Title Company |
|---|---|---|---|
| Special Warranty Deed | $275,000 | Land Title | |
| Warranty Deed | $240,000 | Fidelity National Title | |
| Warranty Deed | $212,000 | First American Title | |
| Special Warranty Deed | -- | Ats | |
| Trustee Deed | $167,006 | None Available | |
| Warranty Deed | $163,000 | -- |
Mortgage History
| Date | Status | Loan Amount | Loan Type |
|---|---|---|---|
| Open | $235,000 | New Conventional | |
| Previous Owner | $232,800 | New Conventional | |
| Previous Owner | $201,400 | New Conventional | |
| Previous Owner | $88,929 | FHA | |
| Previous Owner | $84,916 | FHA | |
| Previous Owner | $5,146 | FHA | |
| Previous Owner | $6,745 | FHA | |
| Previous Owner | $158,110 | FHA |
Property History
| Date | Event | Price | Change | Sq Ft Price |
|---|---|---|---|---|
| 08/30/2024 08/30/24 | Sold | $275,000 | 0.0% | $289 / Sq Ft |
| 07/02/2024 07/02/24 | For Sale | $275,000 | +14.6% | $289 / Sq Ft |
| 10/14/2021 10/14/21 | Off Market | $240,000 | -- | -- |
| 07/16/2020 07/16/20 | Sold | $240,000 | 0.0% | $249 / Sq Ft |
| 06/15/2020 06/15/20 | Pending | -- | -- | -- |
| 06/11/2020 06/11/20 | For Sale | $240,000 | 0.0% | $249 / Sq Ft |
| 06/09/2020 06/09/20 | Pending | -- | -- | -- |
| 06/03/2020 06/03/20 | Price Changed | $240,000 | +2.1% | $249 / Sq Ft |
| 06/03/2020 06/03/20 | For Sale | $235,000 | -- | $244 / Sq Ft |
Tax History Compared to Growth
Tax History
| Year | Tax Paid | Tax Assessment Tax Assessment Total Assessment is a certain percentage of the fair market value that is determined by local assessors to be the total taxable value of land and additions on the property. | Land | Improvement |
|---|---|---|---|---|
| 2024 | $1,647 | $17,300 | $1,550 | $15,750 |
| 2023 | $1,603 | $17,300 | $1,550 | $15,750 |
| 2022 | $1,432 | $14,990 | $1,610 | $13,380 |
| 2021 | $1,432 | $15,410 | $1,650 | $13,760 |
| 2020 | $1,375 | $15,240 | $1,650 | $13,590 |
| 2019 | $1,343 | $15,240 | $1,650 | $13,590 |
| 2018 | $1,087 | $11,640 | $1,330 | $10,310 |
| 2017 | $1,084 | $11,640 | $1,330 | $10,310 |
| 2016 | $783 | $7,710 | $1,353 | $6,357 |
| 2015 | $757 | $7,710 | $1,353 | $6,357 |
| 2014 | $465 | $4,510 | $1,353 | $3,157 |
Agents Affiliated with this Home
-
Billy Prohaska

Seller's Agent in 2024
Billy Prohaska
Your Castle Real Estate Inc
(303) 489-8813
3 in this area
42 Total Sales
-
Jamie Benjamin

Buyer's Agent in 2024
Jamie Benjamin
LPT Realty
(720) 703-9906
1 in this area
13 Total Sales
-
K
Seller's Agent in 2020
Kamila Bobrova
RE/MAX
-
Jennifer Hendrickson
J
Buyer's Agent in 2020
Jennifer Hendrickson
Resident Realty
(970) 282-8585
1 in this area
7 Total Sales
About This Building
Map
Source: IRES MLS
MLS Number: 913857
APN: 0203-03-015
- 15475 Andrews Dr Unit 208
- 15475 Andrews Dr Unit 412
- 15475 E Andrews Dr Unit 402
- 15555 E 40th Ave Unit 36
- 15555 E 40th Ave Unit 11
- 15600 Bolling Dr
- 15595 E 47th Dr
- 0 Blk 8 Lot 3 Unit REC3385334
- 0 Blk 8 Lot 4 Unit REC3840271
- 15957 E Elk Place
- 4954 Freeport Way
- 16102 E 47th Place
- 16060 E 47th Dr
- 4770 N Jasper St
- 3561 Kalispell St
- 4754 N Joplin St
- 4758 Kittredge St Unit 2
- 16203 E 47th Place
- 4773 Kittredge St
- 4760 Kittredge St
