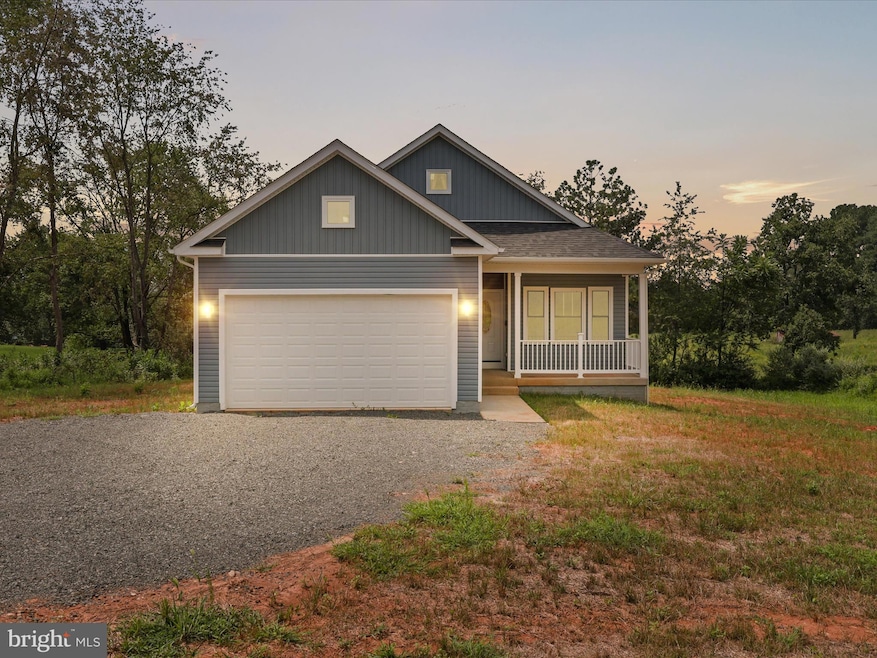15477 Norman Rd Culpeper, VA 22701
Estimated payment $2,729/month
Highlights
- New Construction
- 2 Car Attached Garage
- Luxury Vinyl Plank Tile Flooring
- No HOA
- Bungalow
- Ceiling height of 9 feet or more
About This Home
Modern Elegance Meets Country Living – Brand New Custom Build on 1.1 Acres! Step into style and space with this beautifully crafted 3-bedroom, 2-bathroom custom home nestled on a generous 1.1-acre lot just minutes from the heart of Culpeper. Designed for both everyday comfort and effortless entertaining, the open floor plan, 9-foot ceilings, and sun-drenched rooms create a bright, airy atmosphere throughout. Enjoy luxury vinyl plank (LVP) flooring, custom trim work, and sleek modern finishes that elevate every inch of this thoughtfully designed home. The gourmet kitchen is a chef’s dream, featuring stainless steel appliances, a stunning quartz island, and ample workspace for culinary creativity. Retreat to the spa-like bathrooms, offering a peaceful escape at the end of your day. The unfinished basement provides endless possibilities—whether you're envisioning a home theater, gym, or additional living space—with options for the builder to finish. There's also an option to add a backyard deck, perfect for outdoor gatherings. Conveniently located with easy access to Route 29, you’re just a short drive to downtown Culpeper’s shopping, dining, entertainment, and more. Don't miss this rare opportunity to own a stylish new home in a serene setting—schedule your tour today!
Home Details
Home Type
- Single Family
Est. Annual Taxes
- $310
Year Built
- Built in 2025 | New Construction
Lot Details
- 1.1 Acre Lot
- Property is in excellent condition
- Property is zoned R1
Parking
- 2 Car Attached Garage
- Front Facing Garage
- Driveway
Home Design
- Bungalow
- Shingle Roof
- Architectural Shingle Roof
- Vinyl Siding
- Concrete Perimeter Foundation
Interior Spaces
- Property has 2 Levels
- Ceiling height of 9 feet or more
- Luxury Vinyl Plank Tile Flooring
- Basement Fills Entire Space Under The House
Bedrooms and Bathrooms
- 3 Main Level Bedrooms
- 2 Full Bathrooms
Schools
- A.G. Richardson Elementary School
- Floyd T. Binns Middle School
- Eastern View High School
Utilities
- Forced Air Heating and Cooling System
- Well
- Electric Water Heater
- Septic Tank
Community Details
- No Home Owners Association
- Norman Subdivision
Map
Home Values in the Area
Average Home Value in this Area
Property History
| Date | Event | Price | Change | Sq Ft Price |
|---|---|---|---|---|
| 08/07/2025 08/07/25 | For Sale | $499,888 | -- | $276 / Sq Ft |
Source: Bright MLS
MLS Number: VACU2011180
- 15469 Norman Rd
- 9128 Woodbrook Ln
- 8261 Tinsley Place
- 0 N Merrimac Rd Unit VACU2010520
- 15395 Rillhurst Dr
- 15116 Alphin Ln
- 10080 Mountain Run Lake Rd
- 16437 Mountain Run Ln
- 14451 Jenkins Ridge Rd
- 9174 Sperryville Pike
- 13360 Cameron Ct
- 10428 Cherry Hill Rd
- 10446 Cherry Hill Rd
- 10353 Quartz Ave
- 17515 Lakemont Dr
- 15650 Gibson Mill Rd
- 10344 Quartz Ave
- 13235 Scotts Mill Rd
- 13192 Scotts Mill Rd
- 6360 Tennis Ct
- 9405 Mountain Run Lake Rd
- 8261 Tinsley Place
- 331 Lakeside Dr
- 575 Hunters Rd
- 751 Holly Leaf Rd
- 1099 Longview Ln
- 741 Colonels Ct
- 601 Southview
- 651 Mountain View
- 808 Ripplebrook Dr
- 917 Terrace St
- 314 N West St
- 1018 N Main St
- 1945 Crepe Myrtle Ln
- 2024 Chestnut Dr
- 2609 High Point Dr
- 2269 Forsythia Dr
- 1050 Claire Taylor Ct
- 624 Highview Ct
- 14217 Belle Ave







