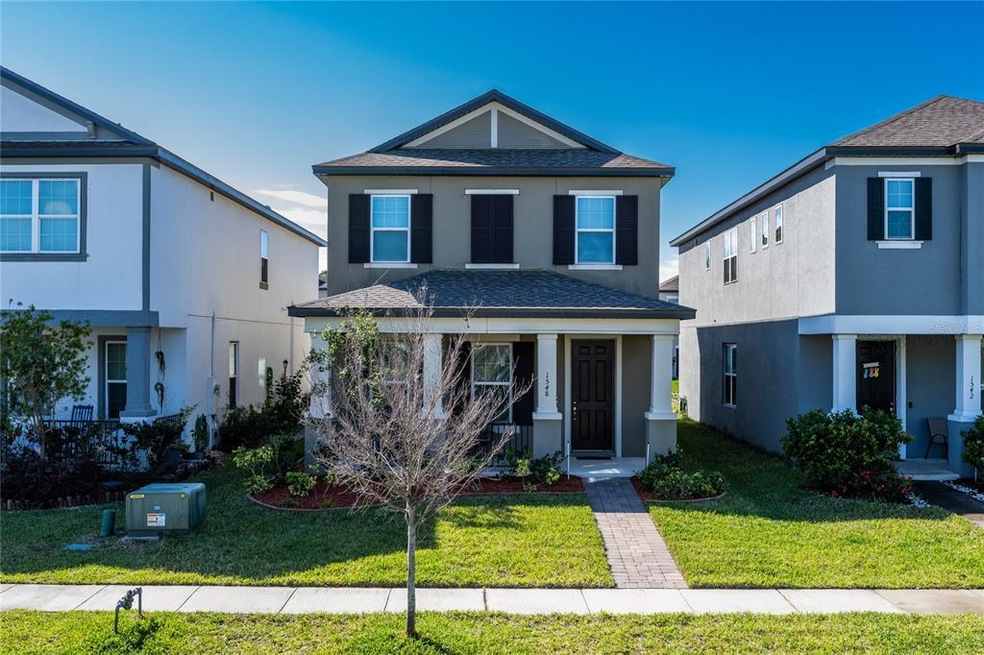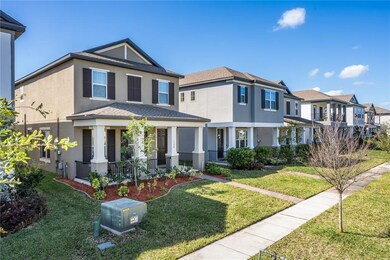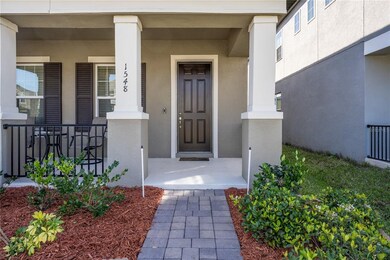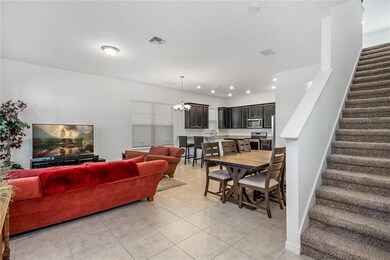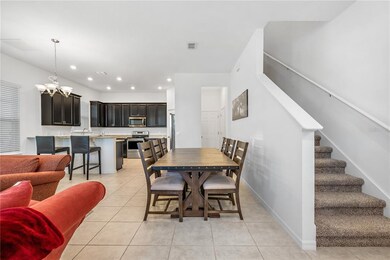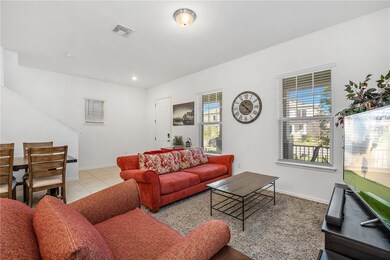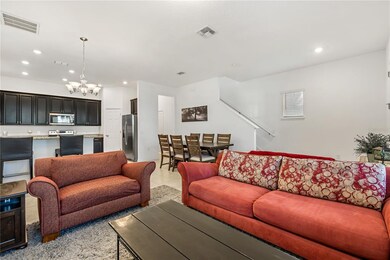
1548 Astoria Arbor Ln Orlando, FL 32824
Highlights
- Open Floorplan
- Stone Countertops
- Family Room Off Kitchen
- High Ceiling
- Community Pool
- 2 Car Attached Garage
About This Home
As of April 2025Look no further for the perfect, move-in ready home just minutes from countless dining, shopping, and entertainment options! The home was built in 2019, so the ROOF, HVAC, and WATER HEATER are all LIKE-NEW and the home is complete with neutral paint and flooring throughout! A large front yard, mature landscaping, and front porch greet you upon approach. Walk through the front door into a light, bright, and airy great room, The great room is made up of the kitchen and living and dining areas, making it perfect for entertaining and spending time with friends and family! The kitchen boasts espresso, 42” cabinetry, granite countertops, stainless appliances, peninsular with breakfast bar, and closet pantry. Down a hallway off the great room will be a half bath, for convenience, and the spacious two-car garage. Upstairs, a great loft/bonus area is surrounded by the master suite, two secondary bedrooms, secondary bathroom, linen closet, and laundry room. The loft makes a great home office, playroom, or second living space! The master suite is large and boasts tray ceiling, large, walk-in closet, and en-suite bathroom, complete with double-sink vanity, large shower, garden tub, and water closet. Both secondary bedrooms are good size with large windows and closets. The secondary bathroom is complete with a single-sink vanity and shower/tub combo. Out back, a long driveway provides ample parking and some yard space can be found on either side of that. The community boasts a great community pool and playground for your little ones. Don’t miss out on your chance to call this beautiful, LIKE NEW home your own!
Last Agent to Sell the Property
KELLER WILLIAMS ADVANTAGE REALTY License #3190725 Listed on: 03/17/2022

Home Details
Home Type
- Single Family
Est. Annual Taxes
- $3,577
Year Built
- Built in 2019
Lot Details
- 4,385 Sq Ft Lot
- North Facing Home
- Irrigation
- Property is zoned P-D
HOA Fees
- $88 Monthly HOA Fees
Parking
- 2 Car Attached Garage
Home Design
- Slab Foundation
- Shingle Roof
- Block Exterior
- Stucco
Interior Spaces
- 1,758 Sq Ft Home
- 2-Story Property
- Open Floorplan
- High Ceiling
- Ceiling Fan
- Family Room Off Kitchen
- Combination Dining and Living Room
Kitchen
- Eat-In Kitchen
- Range
- Microwave
- Dishwasher
- Stone Countertops
- Solid Wood Cabinet
- Disposal
Flooring
- Carpet
- Ceramic Tile
Bedrooms and Bathrooms
- 3 Bedrooms
- Walk-In Closet
Outdoor Features
- Exterior Lighting
Schools
- Meadow Woods Elementary School
- Meadow Wood Middle School
- Cypress Creek High School
Utilities
- Central Heating and Cooling System
- High Speed Internet
- Cable TV Available
Listing and Financial Details
- Down Payment Assistance Available
- Homestead Exemption
- Visit Down Payment Resource Website
- Tax Lot 35
- Assessor Parcel Number 25-24-29-0080-00-350
Community Details
Overview
- John Mullins Edgar Association, Phone Number (407) 455-5950
- Arbors/Mdw Woods Subdivision
Recreation
- Community Pool
- Park
Similar Homes in Orlando, FL
Home Values in the Area
Average Home Value in this Area
Property History
| Date | Event | Price | Change | Sq Ft Price |
|---|---|---|---|---|
| 06/01/2025 06/01/25 | Rented | $2,600 | -7.1% | -- |
| 05/17/2025 05/17/25 | Under Contract | -- | -- | -- |
| 04/15/2025 04/15/25 | For Rent | $2,800 | 0.0% | -- |
| 04/11/2025 04/11/25 | Sold | $420,000 | -2.3% | $239 / Sq Ft |
| 03/16/2025 03/16/25 | Pending | -- | -- | -- |
| 02/21/2025 02/21/25 | Price Changed | $430,000 | -1.7% | $245 / Sq Ft |
| 12/30/2024 12/30/24 | Price Changed | $437,500 | -1.7% | $249 / Sq Ft |
| 11/20/2024 11/20/24 | For Sale | $444,999 | +7.1% | $253 / Sq Ft |
| 04/15/2022 04/15/22 | Sold | $415,500 | 0.0% | $236 / Sq Ft |
| 03/23/2022 03/23/22 | Pending | -- | -- | -- |
| 03/19/2022 03/19/22 | Off Market | $415,500 | -- | -- |
| 03/17/2022 03/17/22 | For Sale | $380,000 | +35.4% | $216 / Sq Ft |
| 03/20/2019 03/20/19 | Sold | $280,720 | 0.0% | $160 / Sq Ft |
| 02/22/2019 02/22/19 | Pending | -- | -- | -- |
| 02/01/2019 02/01/19 | For Sale | $280,720 | -- | $160 / Sq Ft |
Tax History Compared to Growth
Tax History
| Year | Tax Paid | Tax Assessment Tax Assessment Total Assessment is a certain percentage of the fair market value that is determined by local assessors to be the total taxable value of land and additions on the property. | Land | Improvement |
|---|---|---|---|---|
| 2021 | $3,577 | $237,824 | $45,000 | $192,824 |
Agents Affiliated with this Home
-
Graciela Iglesias

Seller's Agent in 2025
Graciela Iglesias
URBAN-O REAL ESTATE SOLUTION
(407) 580-9326
1 in this area
3 Total Sales
-
Angela Stiner
A
Seller's Agent in 2025
Angela Stiner
KW COASTAL LIVING II
(941) 299-1570
1 in this area
7 Total Sales
-
Jean Scott

Seller's Agent in 2022
Jean Scott
KELLER WILLIAMS ADVANTAGE REALTY
(407) 564-2758
2 in this area
258 Total Sales
-
Rachel Pope

Seller Co-Listing Agent in 2022
Rachel Pope
KELLER WILLIAMS ADVANTAGE REALTY
(407) 759-5320
2 in this area
202 Total Sales
-
Karla Ryan

Buyer's Agent in 2022
Karla Ryan
WATSON REALTY CORP
(407) 463-5191
1 in this area
46 Total Sales
-
R
Seller's Agent in 2019
Rosana Almeida
Map
Source: Stellar MLS
MLS Number: O6011258
APN: 25-2429-0080-00-350
- 15079 Willow Arbor Cir
- 15121 Willow Arbor Cir
- 15109 Willow Arbor Cir
- 15211 Willow Arbor Cir
- 15259 Willow Arbor Cir
- 15577 Willow Arbor Cir
- 13852 Timberbrooke Dr Unit 203
- 15343 Willow Arbor Cir
- 13840 Timberbrooke Dr Unit 103
- 13864 Timberbrooke Dr Unit 103
- 1517 Larks Nest Ct
- 13829 Timberland Dr Unit 204
- 13801 Timberland Dr Unit 202
- 14332 Grassy Cove Cir
- 2555 Sand Arbor Cir
- 1544 Portofino Meadows Blvd
- 14131 Ridge Creek Ct
- 13546 Summerton Dr
- 1628 Portofino Meadows Blvd
- 1623 Bridgeview Cir
