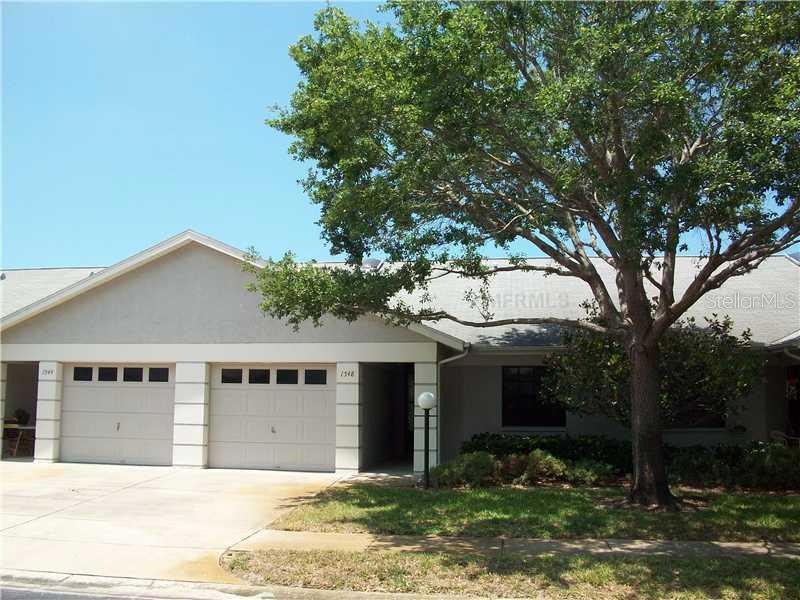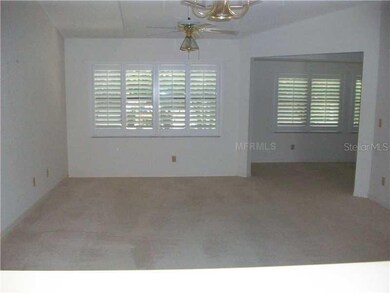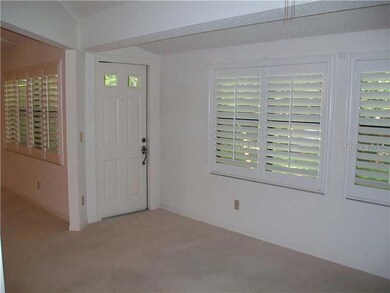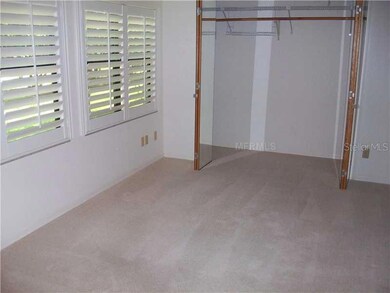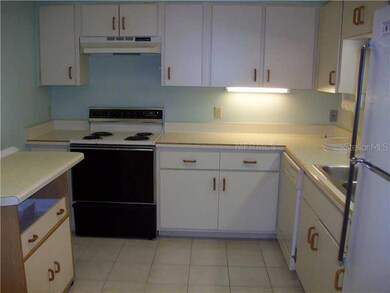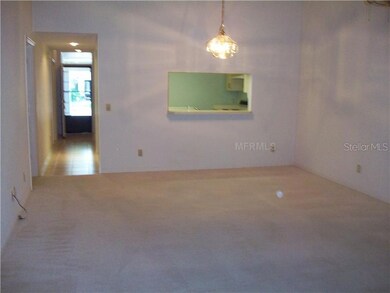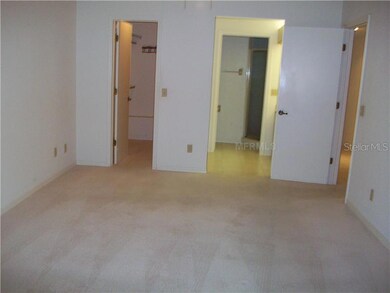
1548 Lynda Ln Unit 605 Dunedin, FL 34698
Highlights
- Spa
- Open Floorplan
- Cathedral Ceiling
- Senior Community
- Property is near public transit
- Garden View
About This Home
As of November 2020Prime Dunedin location. Meticulously maintained spacious/open condo in a shady, quite, over 55 community. Close to fire station, Westfield Countryside Mall. Ten minutes to downtown historic Dunedin and the Dunedin Marina. 15 minutes to Dunedin causeway and Gulf Beaches. This condo/villa offer an attached garage which features attic storage, 2 bedrooms/2 baths, cathedral ceilings, walk-in closet in the master bedroom. Enter the sitting room from the great room or master bedroom. All windows have shutters. Pocket door that adds privacy to the 2nd bedroom and bath. This unit offers an upstairs loft which overlooks the dining room. Loft also includes a ceiling fan and closet. This room could be an office/ study. Community Pool.
Property Details
Home Type
- Condominium
Est. Annual Taxes
- $512
Year Built
- Built in 1988
Lot Details
- Cul-De-Sac
- East Facing Home
HOA Fees
- $294 Monthly HOA Fees
Parking
- 1 Car Attached Garage
- Garage Door Opener
Home Design
- Slab Foundation
- Shingle Roof
- Block Exterior
- Stucco
Interior Spaces
- 1,000 Sq Ft Home
- 2-Story Property
- Open Floorplan
- Cathedral Ceiling
- Ceiling Fan
- Skylights
- Window Treatments
- Great Room
- Combination Dining and Living Room
- Garden Views
Kitchen
- Eat-In Kitchen
- Range with Range Hood
- Microwave
- Dishwasher
- Disposal
Flooring
- Carpet
- Ceramic Tile
Bedrooms and Bathrooms
- 2 Bedrooms
- Split Bedroom Floorplan
- Walk-In Closet
- 2 Full Bathrooms
Laundry
- Dryer
- Washer
Home Security
Utilities
- Central Heating and Cooling System
- Underground Utilities
- Electric Water Heater
- Cable TV Available
Additional Features
- Spa
- Property is near public transit
Listing and Financial Details
- Visit Down Payment Resource Website
- Legal Lot and Block 6050 / 006
- Assessor Parcel Number 25-28-15-94153-006-6050
Community Details
Overview
- Senior Community
- Association fees include cable TV, pool, escrow reserves fund, insurance, maintenance structure, ground maintenance, pest control, private road, recreational facilities, sewer, trash, water
- Villas Of Forest Park The Condo Subdivision
- The community has rules related to deed restrictions
Recreation
- Community Pool
Pet Policy
- No Pets Allowed
- 0 Pets Allowed
Security
- Fire and Smoke Detector
Ownership History
Purchase Details
Purchase Details
Home Financials for this Owner
Home Financials are based on the most recent Mortgage that was taken out on this home.Purchase Details
Home Financials for this Owner
Home Financials are based on the most recent Mortgage that was taken out on this home.Purchase Details
Similar Homes in Dunedin, FL
Home Values in the Area
Average Home Value in this Area
Purchase History
| Date | Type | Sale Price | Title Company |
|---|---|---|---|
| Interfamily Deed Transfer | -- | Attorney | |
| Warranty Deed | $230,000 | Sound Title Of Tampa Bay Inc | |
| Warranty Deed | $105,000 | Total Title Solutions Clw | |
| Warranty Deed | $77,500 | -- |
Property History
| Date | Event | Price | Change | Sq Ft Price |
|---|---|---|---|---|
| 11/06/2020 11/06/20 | Sold | $230,000 | -2.0% | $196 / Sq Ft |
| 10/21/2020 10/21/20 | Pending | -- | -- | -- |
| 10/16/2020 10/16/20 | For Sale | $234,600 | +123.4% | $200 / Sq Ft |
| 07/07/2014 07/07/14 | Off Market | $105,000 | -- | -- |
| 07/19/2013 07/19/13 | Sold | $105,000 | -8.7% | $105 / Sq Ft |
| 07/18/2013 07/18/13 | Pending | -- | -- | -- |
| 05/18/2013 05/18/13 | For Sale | $115,000 | -- | $115 / Sq Ft |
Tax History Compared to Growth
Tax History
| Year | Tax Paid | Tax Assessment Tax Assessment Total Assessment is a certain percentage of the fair market value that is determined by local assessors to be the total taxable value of land and additions on the property. | Land | Improvement |
|---|---|---|---|---|
| 2024 | $435 | $78,677 | -- | -- |
| 2023 | $435 | $76,385 | $0 | $0 |
| 2022 | $475 | $74,160 | $0 | $0 |
| 2021 | $3,280 | $177,290 | $0 | $0 |
| 2020 | $759 | $90,898 | $0 | $0 |
| 2019 | $740 | $88,854 | $0 | $0 |
| 2018 | $725 | $87,197 | $0 | $0 |
| 2017 | $715 | $85,404 | $0 | $0 |
| 2016 | $707 | $83,647 | $0 | $0 |
| 2015 | $861 | $83,066 | $0 | $0 |
| 2014 | $839 | $82,407 | $0 | $0 |
Agents Affiliated with this Home
-
Luke Palmer

Seller's Agent in 2020
Luke Palmer
RE/MAX
83 Total Sales
-
G
Buyer's Agent in 2020
Gina Malone
Map
Source: Stellar MLS
MLS Number: U7582493
APN: 25-28-15-94153-006-6050
- 1556 Lynda Ln
- 2166 Andrews Ct
- 1541 Heather Ridge Blvd Unit 1541
- 10 Sophie Ave Unit 10
- 6 Sophie Ave
- 1567 Patton Dr Unit 1567
- 2216 Evans Rd
- 2188 Elm St Unit 1107
- 2170 Elm St Unit 906
- 2119 Elm St Unit 101
- 2200 Marshall Dr
- 1450 Heather Ridge Blvd Unit 107
- 1279 Dinnerbell Ln E
- 80 John F. Kennedy St Unit 80
- 2139 Elm St Unit 308
- 1395 Heather Ridge Blvd
- 41 Diogenes St
- 2375 Lake Heather Heights Ct Unit 202
- 2341 Lake Heather Heights Ct
- 1415 Doolittle Ln Unit 106
