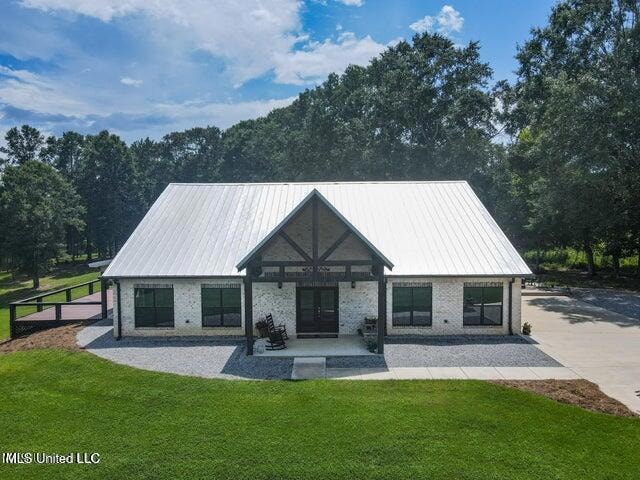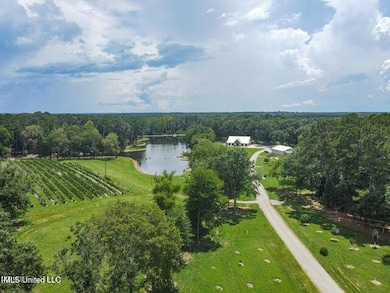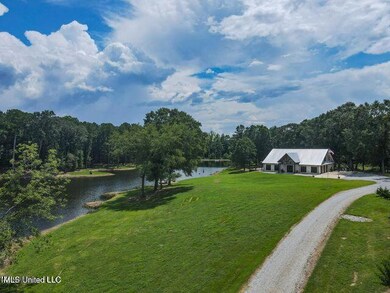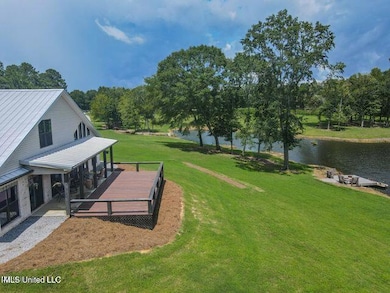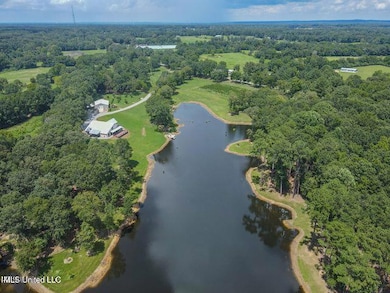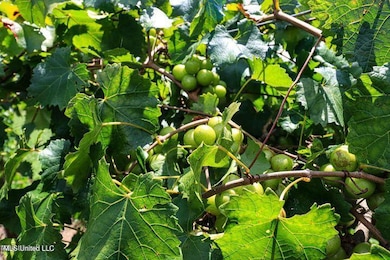
1548 Mississippi 43 Pelahatchie, MS 39145
Estimated payment $6,471/month
Highlights
- Home fronts a pond
- Built-In Refrigerator
- Deck
- Sauna
- Open Floorplan
- Traditional Architecture
About This Home
Country & Lakefront living at its finest. You'll find this lakefront estate perfectly appointed on approximately 13.03 acres of South Rankin County countryside. Upon entering a solar-powered security gate, you'll gain access to the property & enjoy a scenic drive past your very own vineyard, which hosts a variety of colors when its muscadines, blueberries, & blackberries are in full bloom. Just past the vineyard, you'll find a heated & cooled 1,500 sq ft building with a roll up door that could be used as a man-cave, arts & crafts shop, or mother n law suite if plumbing is added. Next to that is a 3-bay, approximately 50' x 40' multipurpose shop/barn for all your outdoor equipment, which includes an attached lean-to with heated & cooled office. You'll also gain a view of the 7 acre creek-and-spring-fed lake, stocked with bass, bream, & catfish. Wildlife & vegetation abound, as you'll also find peach, pear, plum, persimmon, fig, & apple trees scattered among the property. You'll be perfectly charmed as you enter this 4 bedroom, 3 bath, approximately 3,800 sq ft home, with another 200 sq ft heated & cooled glassed-in sunroom. Total of 5,500 sq ft of heated & cooled space! Enjoy gorgeous lake views from almost every room. Entering through the front door, you'll be greeted with a spacious, open floor plan. The kitchen, living room, & dining room all have impeccable, unobstructed lake views, & new paint. The kitchen is a true chef's kitchen, outfitted with beautiful brick detail, granite countertops, stainless appliances, custom cabinetry, a pot-filler over the gas range, built-in wine rack, & wine fridge with freshly painted cabinets. Downstairs, you'll find two primary suites, one with its own built-in dry sauna, & a multipurpose room/office & double vanities with walk in shower. This closet space must be one of the biggest around and abounds to truly satisfy any fashionista. The other suite downstairs is big enough to have a sitting area or office. The bathroom features double vanities & a massive walk-in shower with multiple shower heads. The view from this master suite overlooking the lake is gorgeous! Upstairs, you'll find 2 more bedrooms with a full bathroom & office/storage area. Also upstairs, you'll find unfinished attic space, which could easily be finished out to add an additional bedroom and/or bathroom. There is a 3-car garage with direct access to a 12-person underground storm shelter. This home is foam-insulated, energy-efficient, has a tankless hot water system, & a standing seam metal roof. There is also a Kohler backup generator on the property that will run the home in the event of power outage. Outdoors, you'll find a plethora of outdoor living spaces, including a deck overlooking the lake, & an outdoor kitchen area. With no stone left unturned, you'll find tongue & groove custom ceilings in the living room, garage & porches, and brick accents in both primary bedroom suites. This estate is truly the ultimate union of timelessness, charm, & comfort. This is a must see to grasp everything this property has to offer. Ask your agent to provide a copy of the most recent remodeling that has been done over the last 2 yrs. Call your agent to schedule your private tour.
Home Details
Home Type
- Single Family
Est. Annual Taxes
- $5,124
Year Built
- Built in 2019
Lot Details
- 13.03 Acre Lot
- Home fronts a pond
- Wrought Iron Fence
- Landscaped
- Few Trees
- Front Yard
Parking
- 3 Car Attached Garage
- Garage Door Opener
- Gravel Driveway
Home Design
- Traditional Architecture
- Brick Exterior Construction
- Slab Foundation
- Metal Roof
Interior Spaces
- 3,796 Sq Ft Home
- 2-Story Property
- Open Floorplan
- Bar
- Crown Molding
- High Ceiling
- Ceiling Fan
- Gas Fireplace
- Insulated Windows
- Plantation Shutters
- Double Door Entry
- Living Room with Fireplace
- Storage
- Sauna
- Attic Floors
- Fire and Smoke Detector
Kitchen
- Eat-In Kitchen
- Built-In Electric Oven
- Gas Cooktop
- Microwave
- Built-In Refrigerator
- Dishwasher
- Wine Cooler
- Granite Countertops
- Built-In or Custom Kitchen Cabinets
- Pot Filler
Flooring
- Wood
- Carpet
Bedrooms and Bathrooms
- 4 Bedrooms
- Primary Bedroom on Main
- Walk-In Closet
- 3 Full Bathrooms
- Double Vanity
- Multiple Shower Heads
- Walk-in Shower
Laundry
- Laundry on lower level
- Laundry in Bathroom
- Washer and Dryer
Outdoor Features
- Deck
- Glass Enclosed
- Outdoor Kitchen
- Exterior Lighting
- Separate Outdoor Workshop
- Outdoor Storage
- Storm Cellar or Shelter
- Rain Gutters
- Front Porch
Schools
- Pelahatchie Elementary And Middle School
- Pelahatchie High School
Utilities
- Cooling System Powered By Gas
- Multiple cooling system units
- Central Heating and Cooling System
- Heating System Uses Propane
- Generator Hookup
- Tankless Water Heater
- High Speed Internet
Community Details
- No Home Owners Association
- Metes And Bounds Subdivision
Listing and Financial Details
- Assessor Parcel Number P07-000111-00020
Map
Home Values in the Area
Average Home Value in this Area
Tax History
| Year | Tax Paid | Tax Assessment Tax Assessment Total Assessment is a certain percentage of the fair market value that is determined by local assessors to be the total taxable value of land and additions on the property. | Land | Improvement |
|---|---|---|---|---|
| 2024 | $5,124 | $51,918 | $0 | $0 |
| 2023 | $2,957 | $32,998 | $0 | $0 |
| 2022 | $2,908 | $33,000 | $0 | $0 |
| 2021 | $3,237 | $36,384 | $0 | $0 |
| 2020 | $3,237 | $36,385 | $0 | $0 |
Property History
| Date | Event | Price | List to Sale | Price per Sq Ft |
|---|---|---|---|---|
| 08/29/2025 08/29/25 | For Sale | $1,150,000 | 0.0% | $303 / Sq Ft |
| 08/22/2025 08/22/25 | Off Market | -- | -- | -- |
| 04/11/2025 04/11/25 | Price Changed | $1,150,000 | -8.0% | $303 / Sq Ft |
| 02/23/2025 02/23/25 | For Sale | $1,250,000 | -- | $329 / Sq Ft |
Purchase History
| Date | Type | Sale Price | Title Company |
|---|---|---|---|
| Warranty Deed | -- | -- |
About the Listing Agent
Jason's Other Listings
Source: MLS United
MLS Number: 4104599
APN: P07-000111-00020
- 428 Walters Rd
- 396 Rankin-Ferguson Rd
- 0 Antioch Shiloh Rd
- 203 Goodman Rd
- 0 Cooperville Rd
- 0 Wire Rd
- 9219 Mississippi 13
- 9472 Highway 13 S
- 0 5 00 Noblin Bridge Rd
- 6767 Mississippi 13
- 510 Jared Dr
- 3833 Cooperville Rd
- 00 Johns Shiloh Rd
- 797 Scr 150a
- 873 Smith Co Road 142
- 207 Rhodes Ave
- 0 Ashley Rd Unit 20288528
- 0 Ashley Rd Unit 4128192
- 0 Ashley Rd Unit 4128194
- 0 Ashley Rd Unit 11613506
- 924 S College St
- 1500 Chapelridge Way
- 3007 Willow Dr
- 505 Edgewater Branch Dr
- 410 Lake Forest Rd
- 1290 W Government St
- 927 Frisky Dr
- 121 Fern Valley Rd
- 129 Fern Valley Rd
- 560 Dixton Dr
- 107 Woodgate Dr
- 139 Lakebend Cir
- 167 Lakebend Cir
- 100 Windsor Lake Blvd
- 575 Oak Ridge Way
- 11 Timber Ridge Dr
- 1000 Vineyard Dr
- 455 Crossgates Blvd
- 220 Cross Park Dr
- 330 Cross Park Dr
