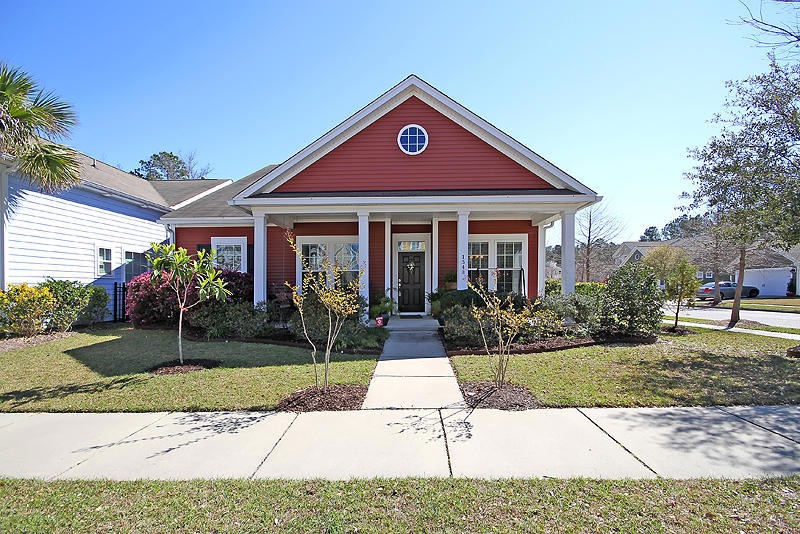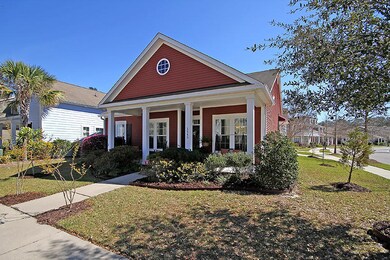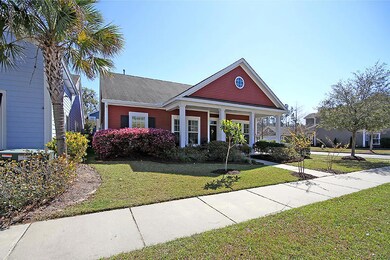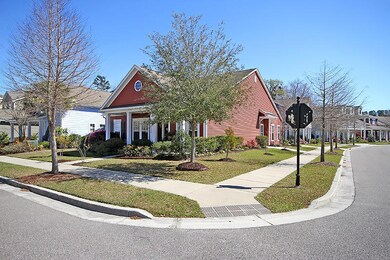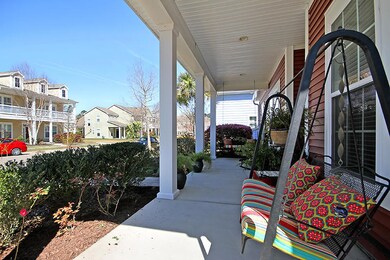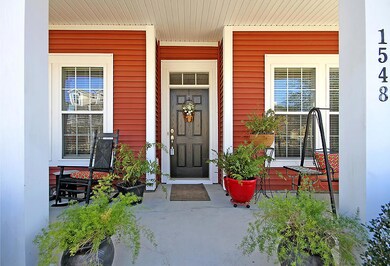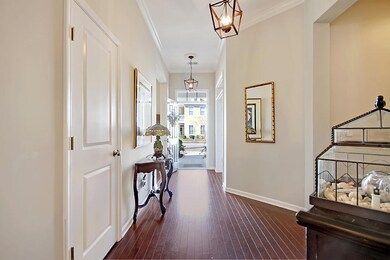
1548 Nautical Chart Dr Charleston, SC 29414
Estimated Value: $547,615 - $605,000
Highlights
- Traditional Architecture
- Wood Flooring
- High Ceiling
- Oakland Elementary School Rated A-
- Sun or Florida Room
- Home Office
About This Home
As of November 2018Enchanting traditional home in West Ashley with wide-open floor plan - this eye-catching property has all the versatility and charm you are looking for! As you enter from the spacious front porch, you'll be met with rich hardwood floors, smooth, high ceilings and immaculate crown moulding. A formal dining room features a wide doorway and chair rail, while a formal living room boasts classy french doors - both of these rooms are swimming in natural light! A hall leads you into a breezy, open eat-in kitchen and family room; the kitchen sports stainless appliances, abundant wood cabinets and subway tile backsplash, while the family room offers maximum flexibility for your own style of decor, as well as multiple convenient points of exterior access.This home's master bedroom features even more of those sumptuous hardwood floors, dramatic trey ceiling and huge walk-in closet, while the master bath includes dual vanities, a soaking tub and separate shower, as well as attractive tile flooring. Other bedrooms feature tasteful carpeting and ceiling fans for maximum comfort! A separate laundry area completes this home's interior. As you move outside, you'll enjoy the sun-soaked screened porch and brick patio! A detached 2-car garage also offers even more storage and parking options!
A home this great does not come around often, so be sure to check it out before it's gone!
Home Details
Home Type
- Single Family
Est. Annual Taxes
- $1,557
Year Built
- Built in 2010
Lot Details
- 6,098 Sq Ft Lot
- Level Lot
HOA Fees
- $53 Monthly HOA Fees
Parking
- 2 Car Garage
- Off-Street Parking
Home Design
- Traditional Architecture
- Slab Foundation
- Asphalt Roof
- Vinyl Siding
Interior Spaces
- 2,252 Sq Ft Home
- 1-Story Property
- Smooth Ceilings
- High Ceiling
- Ceiling Fan
- Entrance Foyer
- Family Room
- Formal Dining Room
- Home Office
- Sun or Florida Room
- Utility Room with Study Area
- Laundry Room
Kitchen
- Dishwasher
- Kitchen Island
Flooring
- Wood
- Ceramic Tile
Bedrooms and Bathrooms
- 3 Bedrooms
- Dual Closets
- Walk-In Closet
- 2 Full Bathrooms
- Garden Bath
Outdoor Features
- Screened Patio
- Front Porch
Schools
- Oakland Elementary School
- West Ashley Middle School
- West Ashley High School
Utilities
- Cooling Available
- Heating Available
- Tankless Water Heater
Community Details
Overview
- Boltons Landing Subdivision
Recreation
- Park
- Trails
Ownership History
Purchase Details
Home Financials for this Owner
Home Financials are based on the most recent Mortgage that was taken out on this home.Purchase Details
Home Financials for this Owner
Home Financials are based on the most recent Mortgage that was taken out on this home.Purchase Details
Home Financials for this Owner
Home Financials are based on the most recent Mortgage that was taken out on this home.Purchase Details
Similar Homes in Charleston, SC
Home Values in the Area
Average Home Value in this Area
Purchase History
| Date | Buyer | Sale Price | Title Company |
|---|---|---|---|
| Harkins John | $335,000 | None Available | |
| Breit Carol A | $255,000 | -- | |
| Nyby Justin Robert | $237,790 | -- | |
| The City Of Charleston | -- | -- |
Mortgage History
| Date | Status | Borrower | Loan Amount |
|---|---|---|---|
| Open | Harkins Elizabeth | $330,706 | |
| Closed | Harkins John | $328,932 | |
| Previous Owner | Breit Carol A | $83,600 | |
| Previous Owner | Nyby Justin Robert | $239,039 | |
| Previous Owner | Nyby Justin Robert | $242,902 |
Property History
| Date | Event | Price | Change | Sq Ft Price |
|---|---|---|---|---|
| 11/27/2018 11/27/18 | Sold | $335,000 | 0.0% | $149 / Sq Ft |
| 10/23/2018 10/23/18 | Pending | -- | -- | -- |
| 10/03/2018 10/03/18 | For Sale | $335,000 | +31.4% | $149 / Sq Ft |
| 04/01/2015 04/01/15 | Sold | $255,000 | -1.5% | $113 / Sq Ft |
| 03/09/2015 03/09/15 | Pending | -- | -- | -- |
| 03/03/2015 03/03/15 | For Sale | $259,000 | -- | $115 / Sq Ft |
Tax History Compared to Growth
Tax History
| Year | Tax Paid | Tax Assessment Tax Assessment Total Assessment is a certain percentage of the fair market value that is determined by local assessors to be the total taxable value of land and additions on the property. | Land | Improvement |
|---|---|---|---|---|
| 2023 | $1,557 | $11,400 | $0 | $0 |
| 2022 | $1,435 | $11,400 | $0 | $0 |
| 2021 | $1,503 | $11,400 | $0 | $0 |
| 2020 | $1,557 | $11,400 | $0 | $0 |
| 2019 | $5,558 | $11,400 | $0 | $0 |
| 2017 | $1,127 | $10,200 | $0 | $0 |
| 2016 | $1,082 | $10,200 | $0 | $0 |
| 2015 | $1,315 | $9,800 | $0 | $0 |
| 2014 | $1,238 | $0 | $0 | $0 |
| 2011 | -- | $0 | $0 | $0 |
Agents Affiliated with this Home
-
Caleb Pearson

Seller's Agent in 2018
Caleb Pearson
EXP Realty LLC
(843) 609-5590
567 Total Sales
-
Lissa Myers
L
Buyer's Agent in 2018
Lissa Myers
Coastal Point Real Estate
(843) 708-1355
100 Total Sales
-
Chris Facello

Seller's Agent in 2015
Chris Facello
Carolina One Real Estate
(843) 870-8917
595 Total Sales
-
Robin Hanckel
R
Buyer's Agent in 2015
Robin Hanckel
Carolina Elite Real Estate
(843) 367-3624
2 Total Sales
Map
Source: CHS Regional MLS
MLS Number: 18027088
APN: 286-00-00-202
- 3191 Moonlight Dr
- 3203 Moonlight Dr
- 2840 Conservancy Ln
- 1533 Bluewater Way
- 3025 Lazarette Ln
- 1532 Roustabout Way
- 2809 Conservancy Ln
- 3073 Moonlight Dr
- 1587 Bluewater Way
- 1589 Bluewater Way
- 3042 Moonlight Dr
- 1417 Roustabout Way
- 746 Cartwright Dr
- 780 Corral Dr
- 3215 Bonanza Rd
- 354 Claret Cup Way
- 396 Claret Cup Way
- 356 Claret Cup Way
- 298 Claret Cup Way
- 357 Claret Cup Way
- 1548 Nautical Chart Dr
- 1546 Nautical Chart Dr
- 1746 Batten Dr
- 1544 Nautical Chart Dr
- 1748 Batten Dr
- 1558 Nautical Chart Dr
- 1542 Nautical Chart Dr
- 1747 Batten Dr
- 1549 Nautical Chart Dr
- 1560 Nautical Chart Dr
- 1547 Nautical Chart Dr
- 1540 Nautical Chart Dr
- 1543 Nautical Chart Dr
- 1557 Nautical Chart Dr
- 1541 Nautical Chart Dr
- 1564 Nautical Chart Dr
- 1559 Nautical Chart Dr
- 1752 Batten Dr
- 1728 Batten Dr
- 3172 Moonlight Dr
