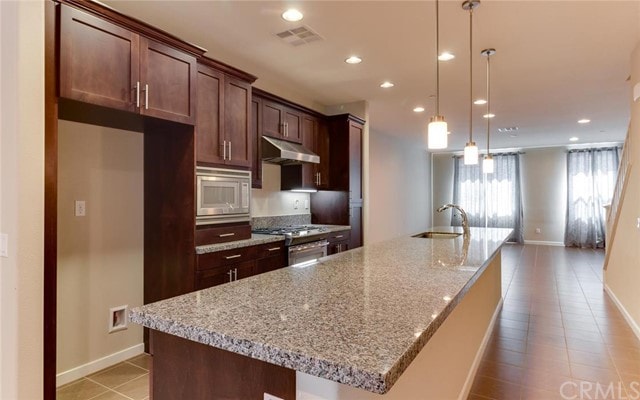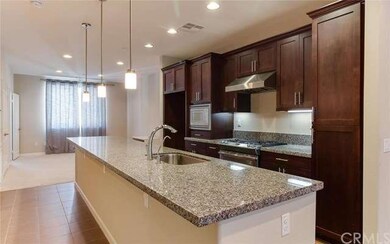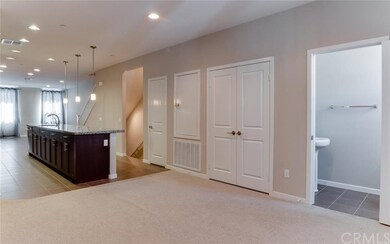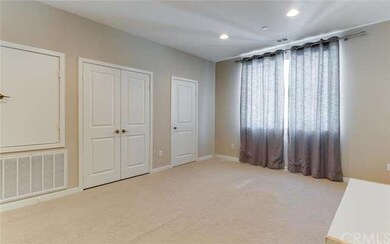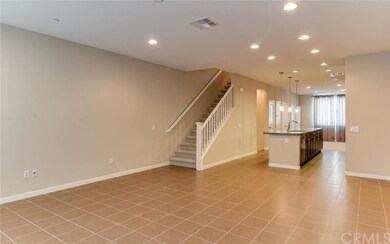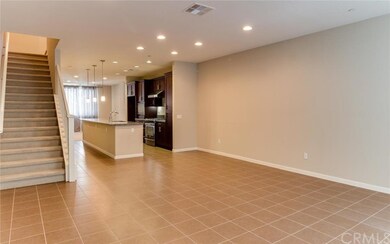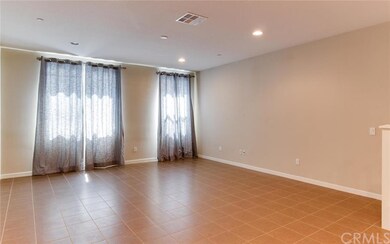
1548 W Artesia Square Unit C Gardena, CA 90248
Highlights
- Primary Bedroom Suite
- Dual Staircase
- Main Floor Bedroom
- Gated Community
- Contemporary Architecture
- High Ceiling
About This Home
As of July 2016Beautiful Townhouse Community "1500 Artesia Square" offers a unique urban lifestyle in the heart of Gardena. The home itself provides plenty of room indoor and out. This home was thoughtfully built with the perfect combination of luxury and convenience. The floor plan is very open and flows very well and has a large master with a large balcony, on the entry level you have your own gated yard. Granite counters, recessed lighting,, tank-less water heater, water softener, open floor plan and much more. This home is built to be environmentally friendly with many energy saving features, including solar panels to reduce the cost of electric. Some of the gated community amenities include a outdoor park complete with a BBQ and Fire Pit. Also, within walking distance are places to dine, shop or stop in for a quick beverage. Did I mention the location? It is located in a very central convenient location close to Grocery stores, shops, beaches, restaurants, all major freeways. Come take one look and I am sure you will appreciate all that this beautiful home and community have to offer. LEED certified. This won't last!
Last Agent to Sell the Property
Keller Williams South Bay License #01846421 Listed on: 06/23/2016

Last Buyer's Agent
Tyler Ownes
REMAX AEGIS License #01946890
Townhouse Details
Home Type
- Townhome
Est. Annual Taxes
- $11,388
Year Built
- Built in 2011
Lot Details
- 0.26 Acre Lot
- Two or More Common Walls
HOA Fees
- $235 Monthly HOA Fees
Parking
- 2 Car Garage
- Parking Available
- Automatic Gate
- Unassigned Parking
Home Design
- Contemporary Architecture
- Turnkey
- Planned Development
- Copper Plumbing
Interior Spaces
- 1,960 Sq Ft Home
- 3-Story Property
- Dual Staircase
- High Ceiling
- Recessed Lighting
- Double Pane Windows
- ENERGY STAR Qualified Windows
- Drapes & Rods
- Family Room Off Kitchen
- Living Room
- Formal Dining Room
- Storage
Kitchen
- Eat-In Galley Kitchen
- Open to Family Room
- Gas Oven
- Gas Cooktop
- Microwave
- Dishwasher
- ENERGY STAR Qualified Appliances
- Kitchen Island
- Granite Countertops
- Disposal
Flooring
- Carpet
- Tile
Bedrooms and Bathrooms
- 3 Bedrooms
- Main Floor Bedroom
- Primary Bedroom Suite
- Double Master Bedroom
- Walk-In Closet
Laundry
- Laundry Room
- Laundry on upper level
- Washer and Gas Dryer Hookup
Home Security
Accessible Home Design
- More Than Two Accessible Exits
- Accessible Parking
Outdoor Features
- Balcony
- Enclosed patio or porch
- Exterior Lighting
- Rain Gutters
Location
- Urban Location
- Suburban Location
Utilities
- Central Heating and Cooling System
- Tankless Water Heater
- Gas Water Heater
- Water Softener
Listing and Financial Details
- Tax Lot 1
- Tax Tract Number 67298
- Assessor Parcel Number 6106013144
Community Details
Overview
- 45 Units
- Built by MBK Homes
Amenities
- Outdoor Cooking Area
- Community Fire Pit
- Community Barbecue Grill
- Picnic Area
- Laundry Facilities
Security
- Gated Community
- Carbon Monoxide Detectors
- Fire and Smoke Detector
Ownership History
Purchase Details
Purchase Details
Home Financials for this Owner
Home Financials are based on the most recent Mortgage that was taken out on this home.Purchase Details
Home Financials for this Owner
Home Financials are based on the most recent Mortgage that was taken out on this home.Purchase Details
Home Financials for this Owner
Home Financials are based on the most recent Mortgage that was taken out on this home.Similar Homes in the area
Home Values in the Area
Average Home Value in this Area
Purchase History
| Date | Type | Sale Price | Title Company |
|---|---|---|---|
| Grant Deed | $895,000 | New Title Company Name | |
| Interfamily Deed Transfer | -- | Title Connect Inc | |
| Interfamily Deed Transfer | -- | Title Connect Inc | |
| Grant Deed | $620,000 | Title365 | |
| Grant Deed | $500,000 | First American Title Nhs |
Mortgage History
| Date | Status | Loan Amount | Loan Type |
|---|---|---|---|
| Previous Owner | $90,000 | Credit Line Revolving | |
| Previous Owner | $528,750 | New Conventional | |
| Previous Owner | $75,000 | No Value Available | |
| Previous Owner | $393,000 | New Conventional | |
| Previous Owner | $400,000 | New Conventional |
Property History
| Date | Event | Price | Change | Sq Ft Price |
|---|---|---|---|---|
| 07/29/2016 07/29/16 | Sold | $620,000 | +3.5% | $316 / Sq Ft |
| 07/04/2016 07/04/16 | Pending | -- | -- | -- |
| 06/23/2016 06/23/16 | For Sale | $599,000 | +19.8% | $306 / Sq Ft |
| 11/26/2013 11/26/13 | Sold | $500,000 | 0.0% | $267 / Sq Ft |
| 10/23/2013 10/23/13 | Pending | -- | -- | -- |
| 10/15/2013 10/15/13 | Price Changed | $499,900 | -5.6% | $267 / Sq Ft |
| 10/09/2013 10/09/13 | Price Changed | $529,500 | -1.9% | $283 / Sq Ft |
| 09/27/2013 09/27/13 | For Sale | $539,500 | -- | $289 / Sq Ft |
Tax History Compared to Growth
Tax History
| Year | Tax Paid | Tax Assessment Tax Assessment Total Assessment is a certain percentage of the fair market value that is determined by local assessors to be the total taxable value of land and additions on the property. | Land | Improvement |
|---|---|---|---|---|
| 2024 | $11,388 | $931,157 | $347,389 | $583,768 |
| 2023 | $11,183 | $912,900 | $340,578 | $572,322 |
| 2022 | $8,123 | $678,055 | $205,712 | $472,343 |
| 2021 | $8,031 | $664,761 | $201,679 | $463,082 |
| 2020 | $8,100 | $657,946 | $199,612 | $458,334 |
| 2019 | $7,768 | $645,047 | $195,699 | $449,348 |
| 2018 | $7,698 | $632,400 | $191,862 | $440,538 |
| 2016 | $6,208 | $517,766 | $134,619 | $383,147 |
| 2015 | $6,105 | $509,989 | $132,597 | $377,392 |
Agents Affiliated with this Home
-
Bryan Swindells

Seller's Agent in 2016
Bryan Swindells
Keller Williams South Bay
(310) 755-1960
1 in this area
28 Total Sales
-
Bryan Swindells Sawako Sammie Suda

Seller Co-Listing Agent in 2016
Bryan Swindells Sawako Sammie Suda
Keller Williams South Bay
(310) 890-8482
27 Total Sales
-
T
Buyer's Agent in 2016
Tyler Ownes
REMAX AEGIS
-
Kayoko Inada

Seller's Agent in 2013
Kayoko Inada
Keller Williams South Bay
(310) 293-3997
1 in this area
30 Total Sales
-
Bryce Kawata

Buyer's Agent in 2013
Bryce Kawata
Keller Williams South Bay
(310) 346-5999
2 in this area
25 Total Sales
Map
Source: California Regional Multiple Listing Service (CRMLS)
MLS Number: SB16136505
APN: 6106-013-144
- 1508 W Artesia Square Unit H
- 1602 W Artesia Square Unit A
- 17700 S Western Ave Unit 174
- 17700 S Western Ave Unit 116
- 17700 S Western Ave Unit 54
- 17700 S Western Ave Unit 35
- 17700 S Western Ave Unit 114
- 17700 S Western Ave Unit 190
- 17700 S Western Ave
- 1419 W 179th St Unit 3
- 17705 S Western Ave Unit 85
- 17705 S Western Ave Unit 118
- 17705 S Western Ave Unit 88
- 17705 S Western Ave Unit 18
- 17705 S Western Ave Unit 53
- 17705 S Western Ave Unit 39
- 17705 S Western Ave Unit Space 92
- 16954 La Salle Ave
- 16950 La Salle Ave
- 17024 S Western Ave Unit 35
