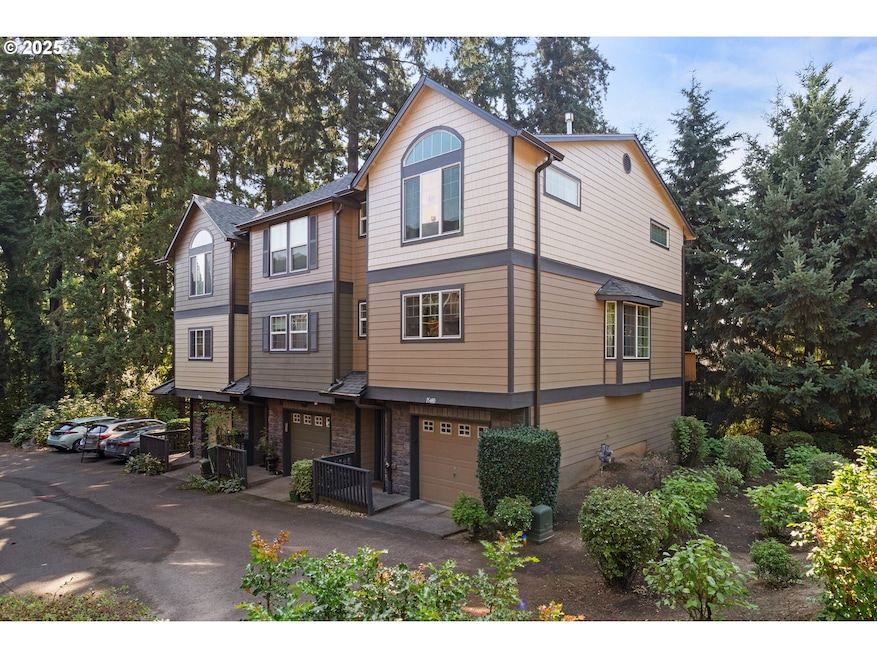
$385,000
- 3 Beds
- 2.5 Baths
- 1,524 Sq Ft
- 6255 SW 182nd Terrace
- Beaverton, OR
Step inside to an open-concept, updated traditional layout that blends comfort and style. The spacious living area flows into a super chic kitchen featuring modern finishes that’ll make you want to host every dinner party. A cozy fireplace sets the scene for movie nights and relaxing evenings in. Gorgeous laminate floors add a warm and durable touch. New water heater and brand-new roof make this
Kaylie Shults Windermere Happy Valley






