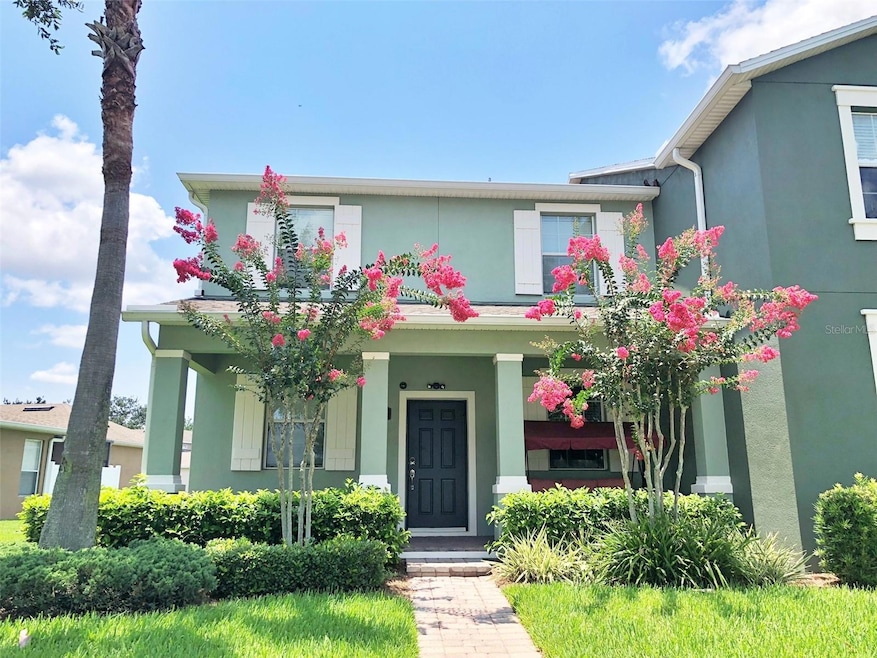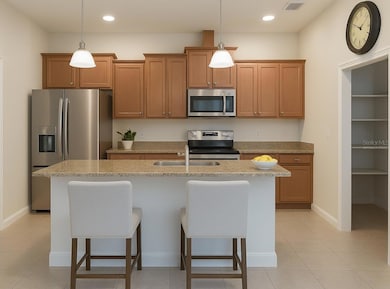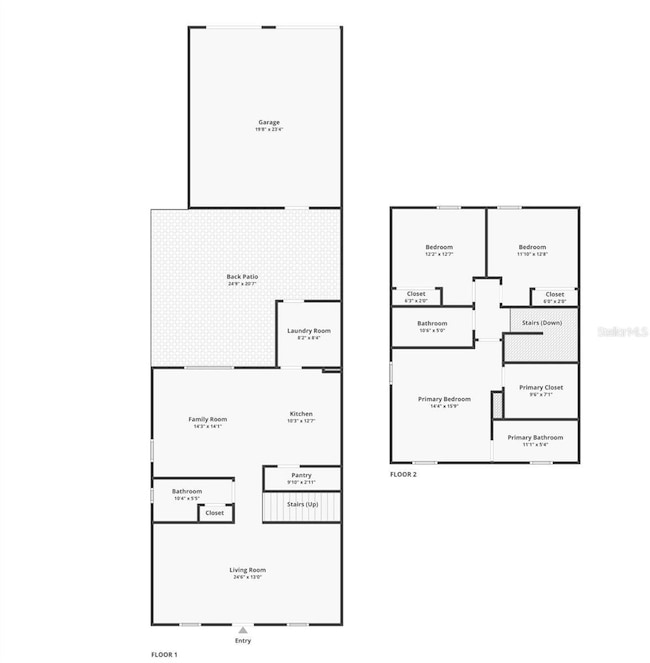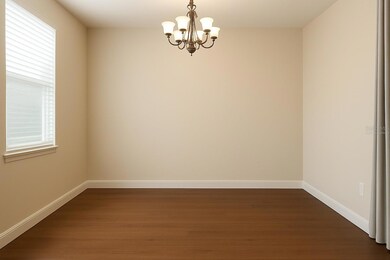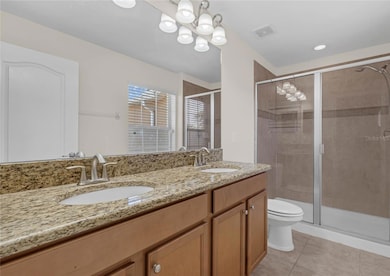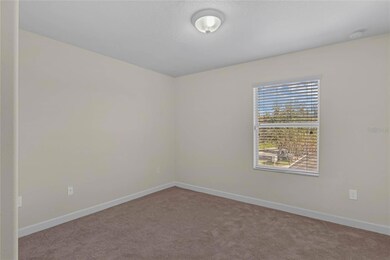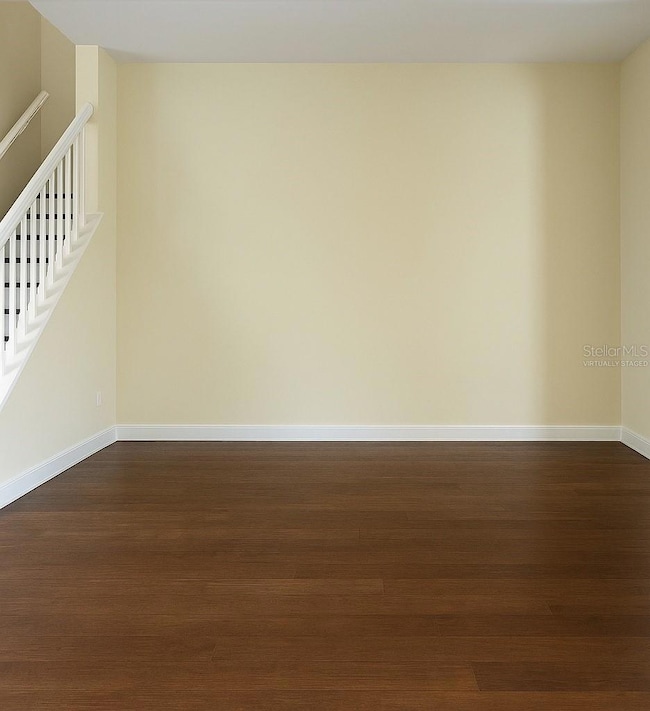
15483 Avenue of the Arbors Winter Garden, FL 34787
Estimated payment $3,045/month
Highlights
- Hot Property
- Access To Pond
- View of Trees or Woods
- Independence Elementary Rated A-
- Fitness Center
- 3-minute walk to Independence Community Park
About This Home
One or more photo(s) has been virtually staged. Welcome to this END UNIT TOWNHOME - 15483 Avenue of the Arbors —a beautifully updated 3-bedroom, 2.5-bath townhome located in the heart of Winter Garden’s premier Independence community! This move-in ready end-unit features a smart layout with formal living and dining areas, an open-concept kitchen with granite countertops, stainless steel appliances, solid wood cabinetry, and a cozy family room perfect for everyday living or entertaining. Enjoy brand new laminate flooring throughout the main floor and staircase, adding a modern, low-maintenance touch to the home. Upstairs, the spacious primary suite offers a walk-in closet, dual vanities, and step-in shower, while two additional bedrooms share a full bath with double sinks—perfect for family or guests. Step outside to your fully fenced private courtyard, ideal for relaxing, grilling, or letting pets play. A 2-car detached garage adds convenience and storage. Residents of Independence enjoy unmatched amenities: 2 resort-style pools, 2 clubhouses with fitness centers, arcade, billiards, tennis and basketball courts, scenic walking trails, dog parks, playgrounds, and boat access to Lake Hancock. * All room measurements are approximate. Buyer to verify.
Last Listed By
Shane Farrell
CHARLES RUTENBERG REALTY ORLANDO Brokerage Phone: 407-622-2122 License #3372727 Listed on: 06/03/2025
Townhouse Details
Home Type
- Townhome
Est. Annual Taxes
- $3,352
Year Built
- Built in 2011
Lot Details
- 5,320 Sq Ft Lot
- End Unit
- Southeast Facing Home
- Vinyl Fence
HOA Fees
Parking
- 2 Car Attached Garage
Property Views
- Woods
- Park or Greenbelt
Home Design
- Bi-Level Home
- Slab Foundation
- Shingle Roof
- Stucco
Interior Spaces
- 1,751 Sq Ft Home
- Ceiling Fan
- Blinds
- Family Room Off Kitchen
- Living Room
- Dining Room
- Home Security System
Kitchen
- Breakfast Bar
- Built-In Oven
- Microwave
- Dishwasher
- Disposal
Flooring
- Carpet
- Laminate
- Ceramic Tile
Bedrooms and Bathrooms
- 3 Bedrooms
- Primary Bedroom Upstairs
- Walk-In Closet
- Bathtub with Shower
- Shower Only
Laundry
- Laundry in unit
- Dryer
- Washer
Outdoor Features
- Access To Pond
- Access To Lake
- Water Skiing Allowed
- Courtyard
- Covered patio or porch
- Rain Gutters
Schools
- Independence Elementary School
- Bridgewater Middle School
- Horizon High School
Utilities
- Central Heating and Cooling System
- Thermostat
- High Speed Internet
- Cable TV Available
Listing and Financial Details
- Visit Down Payment Resource Website
- Legal Lot and Block 899 / 8
- Assessor Parcel Number 21-23-27-8132-08-990
Community Details
Overview
- Association fees include cable TV, pool, internet, maintenance structure, ground maintenance, management, pest control, recreational facilities
- Tyler Parsons Association, Phone Number (407) 654-7479
- Independence Homeowner's Association
- Signature Lakes Ph 02 A B H I J Subdivision
- On-Site Maintenance
- The community has rules related to allowable golf cart usage in the community
Amenities
- Clubhouse
Recreation
- Tennis Courts
- Community Basketball Court
- Recreation Facilities
- Community Playground
- Fitness Center
- Community Pool
- Community Spa
- Park
- Dog Park
Pet Policy
- Dogs and Cats Allowed
- Breed Restrictions
Map
Home Values in the Area
Average Home Value in this Area
Tax History
| Year | Tax Paid | Tax Assessment Tax Assessment Total Assessment is a certain percentage of the fair market value that is determined by local assessors to be the total taxable value of land and additions on the property. | Land | Improvement |
|---|---|---|---|---|
| 2025 | $3,352 | $219,486 | -- | -- |
| 2024 | $3,118 | $219,486 | -- | -- |
| 2023 | $3,118 | $207,087 | $0 | $0 |
| 2022 | $2,976 | $201,055 | $0 | $0 |
| 2021 | $2,941 | $195,199 | $0 | $0 |
| 2020 | $2,797 | $192,504 | $0 | $0 |
| 2019 | $2,872 | $188,176 | $0 | $0 |
| 2018 | $2,847 | $184,667 | $25,000 | $159,667 |
| 2017 | $2,329 | $180,415 | $25,000 | $155,415 |
| 2016 | $2,287 | $197,375 | $15,000 | $182,375 |
| 2015 | $2,341 | $183,693 | $17,000 | $166,693 |
| 2014 | $2,399 | $153,830 | $17,000 | $136,830 |
Property History
| Date | Event | Price | Change | Sq Ft Price |
|---|---|---|---|---|
| 06/04/2025 06/04/25 | For Rent | $2,900 | 0.0% | -- |
| 06/03/2025 06/03/25 | For Sale | $425,000 | +93.2% | $243 / Sq Ft |
| 08/17/2018 08/17/18 | Off Market | $220,000 | -- | -- |
| 05/30/2017 05/30/17 | Sold | $220,000 | -2.2% | $126 / Sq Ft |
| 04/06/2017 04/06/17 | Pending | -- | -- | -- |
| 04/01/2017 04/01/17 | For Sale | $224,900 | -- | $128 / Sq Ft |
Purchase History
| Date | Type | Sale Price | Title Company |
|---|---|---|---|
| Warranty Deed | $220,000 | First American Title Insuran | |
| Special Warranty Deed | $185,000 | North American Title Com | |
| Special Warranty Deed | $360,000 | Attorney | |
| Special Warranty Deed | $1,943,800 | Universal Land Title Inc |
Mortgage History
| Date | Status | Loan Amount | Loan Type |
|---|---|---|---|
| Open | $176,000 | New Conventional | |
| Previous Owner | $180,300 | FHA |
Similar Homes in Winter Garden, FL
Source: Stellar MLS
MLS Number: O6314745
APN: 21-2327-8132-08-990
- 15160 Avenue of the Arbors
- 15208 Avenue of the Arbors
- 15614 Espalier Way
- 7031 Billie Ct
- 15647 Braintree Ln
- 17081 Water Spring Blvd
- 14924 Gaulberry Run
- 14835 Old Thicket Trace
- 15707 Signature Dr
- 7515 John Hancock Dr
- 14531 Pleach St
- 14781 Old Thicket Trace
- 7550 John Hancock Dr
- 14285 United Colonies Dr
- 14467 Prunningwood Place
- 6475 New Independence Pkwy
- 14448 Pleach St
- 6632 Pasturelands Place
- 14474 Prunningwood Place
- 14433 Pleach St
