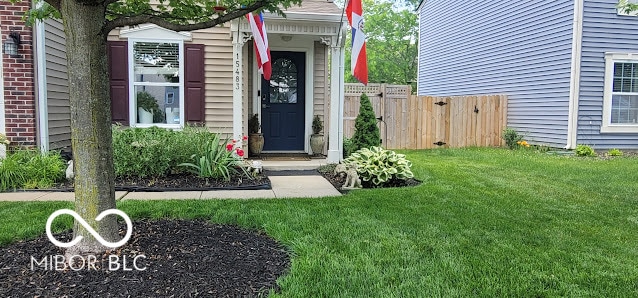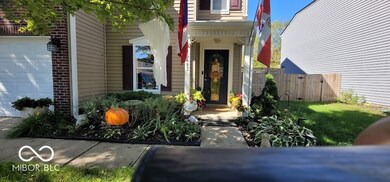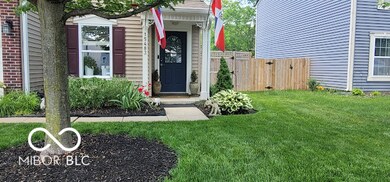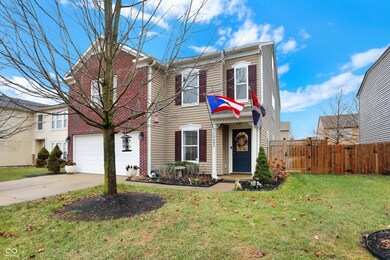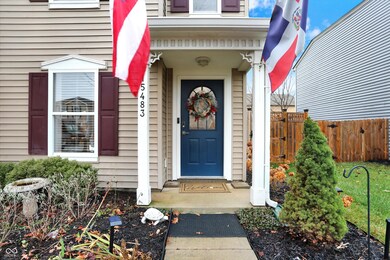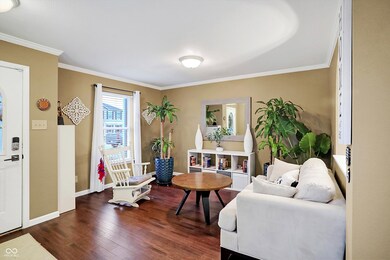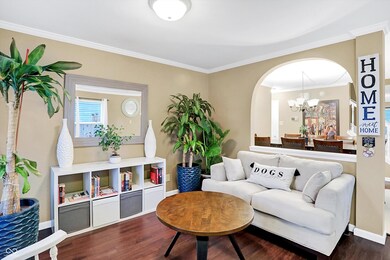
15483 Gallow Ln Noblesville, IN 46060
Highlights
- Updated Kitchen
- Traditional Architecture
- Formal Dining Room
- Promise Road Elementary School Rated A-
- Engineered Wood Flooring
- 4-minute walk to Prospect Park
About This Home
As of February 2025Welcome to this well-maintained 3-level home offering 4 spacious bedrooms, 2 1/2 baths, and a remodeled master ensuite with a walk-in shower and jetted tub, along with a host of fantastic features! With a large loft area perfect for a home office and additional living space, plus a versatile bonus room on the third level, there's no shortage of options for customizing your dream home. The fenced backyard is ideal for outdoor entertainment, providing both privacy and a safe space for kids or pets to play. Located in highly sought-after Hamilton County, this home is near great schools and offers the convenience of being just moments away from shopping centers, dining, and entertainment. Plus, easy access to major roads and the highway system makes commuting a breeze. Don't miss the opportunity to make this home yours!
Last Agent to Sell the Property
Coldwell Banker - Kaiser Brokerage Email: cipriano@cbkaiser.com License #RB22001201 Listed on: 01/02/2025

Home Details
Home Type
- Single Family
Est. Annual Taxes
- $4,068
Year Built
- Built in 2007 | Remodeled
Lot Details
- 5,227 Sq Ft Lot
HOA Fees
- $23 Monthly HOA Fees
Parking
- 2 Car Attached Garage
Home Design
- Traditional Architecture
- Slab Foundation
- Vinyl Construction Material
Interior Spaces
- 3-Story Property
- Formal Dining Room
- Pull Down Stairs to Attic
- Laundry on main level
Kitchen
- Updated Kitchen
- Electric Oven
- Microwave
- Dishwasher
- Disposal
Flooring
- Engineered Wood
- Carpet
Bedrooms and Bathrooms
- 4 Bedrooms
Schools
- Promise Road Elementary School
- Noblesville East Middle School
- Noblesville High School
Utilities
- Forced Air Heating System
- Heating System Uses Gas
- Gas Water Heater
Community Details
- Association fees include home owners, parkplayground
- Horizons At Cumberland Subdivision
- Property managed by Horizon
Listing and Financial Details
- Legal Lot and Block 177 / 291117016003000013
- Assessor Parcel Number 291117016003000013
- Seller Concessions Offered
Ownership History
Purchase Details
Home Financials for this Owner
Home Financials are based on the most recent Mortgage that was taken out on this home.Purchase Details
Home Financials for this Owner
Home Financials are based on the most recent Mortgage that was taken out on this home.Purchase Details
Purchase Details
Home Financials for this Owner
Home Financials are based on the most recent Mortgage that was taken out on this home.Purchase Details
Similar Homes in Noblesville, IN
Home Values in the Area
Average Home Value in this Area
Purchase History
| Date | Type | Sale Price | Title Company |
|---|---|---|---|
| Warranty Deed | -- | Centurion Land Title | |
| Warranty Deed | -- | Meridian Title | |
| Interfamily Deed Transfer | -- | None Available | |
| Interfamily Deed Transfer | -- | Hts | |
| Warranty Deed | -- | Hts | |
| Warranty Deed | -- | None Available |
Mortgage History
| Date | Status | Loan Amount | Loan Type |
|---|---|---|---|
| Open | $312,000 | New Conventional | |
| Previous Owner | $241,684 | VA | |
| Previous Owner | $242,651 | VA | |
| Previous Owner | $154,683 | Purchase Money Mortgage |
Property History
| Date | Event | Price | Change | Sq Ft Price |
|---|---|---|---|---|
| 02/21/2025 02/21/25 | Sold | $390,000 | 0.0% | $119 / Sq Ft |
| 02/10/2025 02/10/25 | Price Changed | $390,000 | -6.0% | $119 / Sq Ft |
| 01/21/2025 01/21/25 | Pending | -- | -- | -- |
| 01/16/2025 01/16/25 | Price Changed | $414,900 | -1.2% | $127 / Sq Ft |
| 01/02/2025 01/02/25 | For Sale | $419,900 | +78.8% | $129 / Sq Ft |
| 11/15/2018 11/15/18 | Sold | $234,900 | 0.0% | $72 / Sq Ft |
| 09/27/2018 09/27/18 | Pending | -- | -- | -- |
| 09/21/2018 09/21/18 | For Sale | $234,900 | -- | $72 / Sq Ft |
Tax History Compared to Growth
Tax History
| Year | Tax Paid | Tax Assessment Tax Assessment Total Assessment is a certain percentage of the fair market value that is determined by local assessors to be the total taxable value of land and additions on the property. | Land | Improvement |
|---|---|---|---|---|
| 2024 | $4,067 | $324,800 | $31,000 | $293,800 |
| 2023 | $4,067 | $328,300 | $31,000 | $297,300 |
| 2022 | $3,549 | $275,400 | $31,000 | $244,400 |
| 2021 | $2,813 | $223,200 | $31,000 | $192,200 |
| 2020 | $2,655 | $206,000 | $31,000 | $175,000 |
| 2019 | $2,408 | $195,000 | $21,100 | $173,900 |
| 2018 | $2,287 | $181,700 | $21,100 | $160,600 |
| 2017 | $2,568 | $174,300 | $21,100 | $153,200 |
| 2016 | $2,351 | $173,100 | $21,100 | $152,000 |
| 2014 | $1,975 | $166,400 | $23,000 | $143,400 |
| 2013 | $1,975 | $161,600 | $23,000 | $138,600 |
Agents Affiliated with this Home
-
Cipriano Encinia

Seller's Agent in 2025
Cipriano Encinia
Coldwell Banker - Kaiser
(512) 785-9907
1 in this area
27 Total Sales
-
Cynthia McNerney

Buyer's Agent in 2025
Cynthia McNerney
eXp Realty, LLC
(813) 505-0893
22 in this area
67 Total Sales
-
Steve Clark

Seller's Agent in 2018
Steve Clark
Compass Indiana, LLC
(317) 345-4582
9 in this area
619 Total Sales
-

Buyer's Agent in 2018
Brad Gough
Coldwell Banker - Kaiser
(317) 590-3571
13 in this area
107 Total Sales
Map
Source: MIBOR Broker Listing Cooperative®
MLS Number: 22016538
APN: 29-11-17-016-003.000-013
- 15447 Gallow Ln
- 15406 Destination Dr
- 15256 Harmon Place
- 15270 Endeavor Dr
- 15290 Endeavor Dr
- 15314 Clear St
- 10722 Landsbrook Run N
- 16001 Concert Way
- 15501 Landsbrook Run E
- 431 Fox Cir
- 10773 Brighton Knoll Pkwy S
- 15332 Atkinson Dr
- 51 Glasgow Ln
- 10505 Golden Bear Way
- 16298 Grand Cypress Dr
- 10992 Chapel Woods Blvd S
- 16392 Grand Cypress Dr
- 15921 Herriman Blvd
- 11014 Woodpark Dr
- 15710 Chapel Park Dr E
