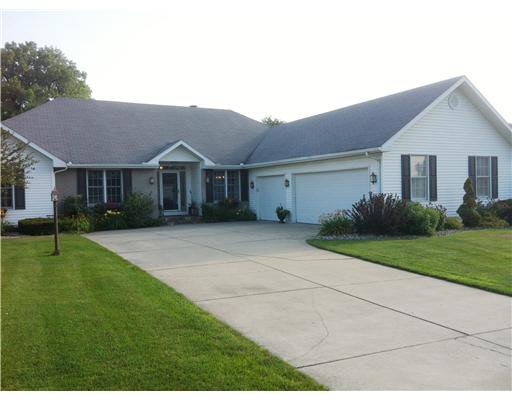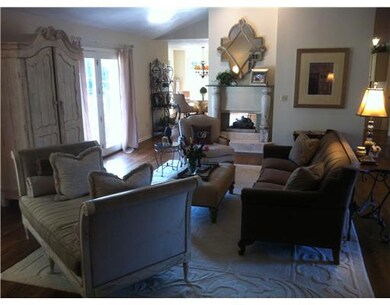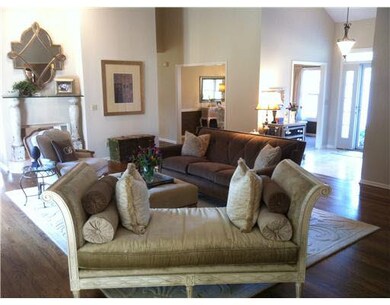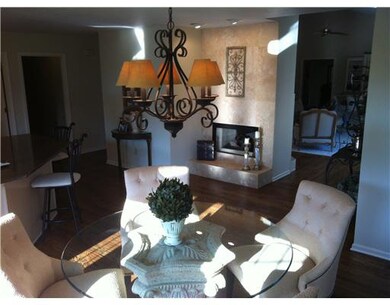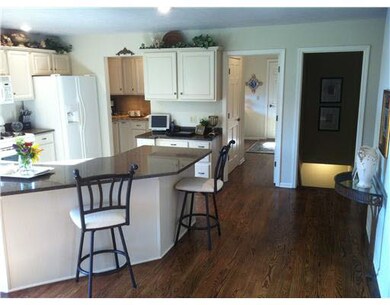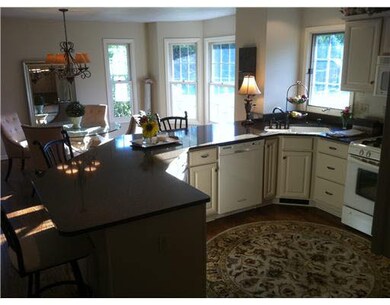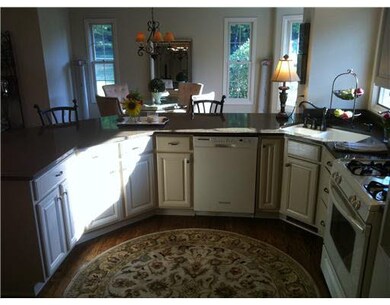
15485 Durham Way W Granger, IN 46530
Granger NeighborhoodHighlights
- Wood Flooring
- Whirlpool Bathtub
- Formal Dining Room
- Prairie Vista Elementary School Rated A
- Screened Porch
- 3 Car Attached Garage
About This Home
As of August 2013UNBELIEVABLY EXQUISITE! YOU MUST COME SEE THIS WONDERFUL RANCH W/ BEAUTIFUL UPDATES, VAULTED GREAT ROOM, LOOK THRU FIREPLACE, HARDWOOD FLOORS, 6 PANEL DOORS, SPACIOUS EAT IN KITCHEN W/HUGE BREAKFAST BAR, LARGE PANTRY & LAUNDRY. DELUXE MASTER W/TRAYED CEILING; THE BATH HAS OVERSIZED JACUZZI TUB, SEPARATE SHOWER & DOUBLE SINKS. PARTIALLY FINISHED BASEMENT W/SEVERAL DAYLIGHT WINDOWS ADDS A FAMILY ROOM, THIRD FULL BATH, PLUS LOTS OF STORAGE, & PLENTY OF SPACE TO FINISH EVEN MORE. GREAT PATIO, DECK AND SCREENED PORCH; THREE CAR GARAGE, DUAL SEPTIC W/CONVERTER & PHM SCHOOLS! Less than 1 Acre
Last Buyer's Agent
Jennifer Rhodes
Cressy & Everett - South Bend
Home Details
Home Type
- Single Family
Est. Annual Taxes
- $2,337
Year Built
- Built in 1994
Lot Details
- Lot Dimensions are 200x130
- Irrigation
Parking
- 3 Car Attached Garage
Home Design
- Brick Exterior Construction
- Poured Concrete
- Vinyl Construction Material
Interior Spaces
- 1-Story Property
- Ceiling Fan
- Gas Log Fireplace
- Formal Dining Room
- Screened Porch
- Laundry on main level
Kitchen
- Eat-In Kitchen
- Disposal
Flooring
- Wood
- Carpet
- Tile
Bedrooms and Bathrooms
- 3 Bedrooms
- En-Suite Primary Bedroom
- Whirlpool Bathtub
Finished Basement
- Basement Fills Entire Space Under The House
- 1 Bathroom in Basement
Outdoor Features
- Patio
Utilities
- Forced Air Heating and Cooling System
- Heating System Uses Gas
- Well
- Septic System
- Cable TV Available
Listing and Financial Details
- Home warranty included in the sale of the property
- Assessor Parcel Number 06-1091-2276
Ownership History
Purchase Details
Purchase Details
Home Financials for this Owner
Home Financials are based on the most recent Mortgage that was taken out on this home.Purchase Details
Home Financials for this Owner
Home Financials are based on the most recent Mortgage that was taken out on this home.Purchase Details
Home Financials for this Owner
Home Financials are based on the most recent Mortgage that was taken out on this home.Purchase Details
Home Financials for this Owner
Home Financials are based on the most recent Mortgage that was taken out on this home.Purchase Details
Home Financials for this Owner
Home Financials are based on the most recent Mortgage that was taken out on this home.Purchase Details
Home Financials for this Owner
Home Financials are based on the most recent Mortgage that was taken out on this home.Similar Homes in Granger, IN
Home Values in the Area
Average Home Value in this Area
Purchase History
| Date | Type | Sale Price | Title Company |
|---|---|---|---|
| Quit Claim Deed | -- | None Listed On Document | |
| Deed | $410,000 | None Listed On Document | |
| Warranty Deed | -- | Metropolitan Title | |
| Warranty Deed | -- | Meridian Title | |
| Interfamily Deed Transfer | -- | Metropolitan Title In Llc | |
| Trustee Deed | -- | None Available | |
| Trustee Deed | -- | None Available |
Mortgage History
| Date | Status | Loan Amount | Loan Type |
|---|---|---|---|
| Previous Owner | $328,000 | New Conventional | |
| Previous Owner | $264,100 | New Conventional | |
| Previous Owner | $256,000 | New Conventional | |
| Previous Owner | $150,500 | New Conventional | |
| Previous Owner | $158,500 | New Conventional | |
| Previous Owner | $55,500 | Future Advance Clause Open End Mortgage | |
| Previous Owner | $165,000 | New Conventional |
Property History
| Date | Event | Price | Change | Sq Ft Price |
|---|---|---|---|---|
| 08/13/2013 08/13/13 | Sold | $280,000 | -3.1% | $110 / Sq Ft |
| 07/20/2013 07/20/13 | Pending | -- | -- | -- |
| 07/15/2013 07/15/13 | For Sale | $289,000 | +4.0% | $113 / Sq Ft |
| 09/10/2012 09/10/12 | Sold | $278,000 | -2.5% | $109 / Sq Ft |
| 07/21/2012 07/21/12 | Pending | -- | -- | -- |
| 07/10/2012 07/10/12 | For Sale | $285,000 | -- | $112 / Sq Ft |
Tax History Compared to Growth
Tax History
| Year | Tax Paid | Tax Assessment Tax Assessment Total Assessment is a certain percentage of the fair market value that is determined by local assessors to be the total taxable value of land and additions on the property. | Land | Improvement |
|---|---|---|---|---|
| 2024 | $3,354 | $466,000 | $87,900 | $378,100 |
| 2023 | $3,306 | $384,300 | $39,500 | $344,800 |
| 2022 | $3,625 | $373,500 | $39,500 | $334,000 |
| 2021 | $3,745 | $392,600 | $39,900 | $352,700 |
| 2020 | $3,704 | $366,400 | $63,400 | $303,000 |
| 2019 | $3,157 | $312,200 | $59,000 | $253,200 |
| 2018 | $2,994 | $302,700 | $56,500 | $246,200 |
| 2017 | $3,029 | $294,600 | $56,500 | $238,100 |
| 2016 | $3,055 | $294,600 | $56,500 | $238,100 |
| 2014 | $2,518 | $238,200 | $27,300 | $210,900 |
Agents Affiliated with this Home
-
J
Seller's Agent in 2013
Jennifer Rhodes
Cressy & Everett - South Bend
-
P
Buyer's Agent in 2013
Pam Decola
Cressy & Everett - South Bend
-
Diane Bennett

Seller's Agent in 2012
Diane Bennett
Inspired Homes Indiana
(574) 968-4236
13 in this area
53 Total Sales
Map
Source: Indiana Regional MLS
MLS Number: 665709
APN: 71-04-15-201-002.000-011
- 50866 Country Knolls Dr
- 51086 Woodcliff Ct
- 51025 Bellcrest Cir
- 51336 Hunting Ridge Trail N
- 15171 Gossamer Trail
- 15095 Gossamer Lot 10 Trail Unit 10
- 15065 Woodford Lot 8 Trail Unit 8
- 14970 Woodford Lot 20 Trail Unit 20
- 15626 Cold Spring Ct
- 16166 Candlewycke Ct
- 14929 Trail Unit 1
- 16230 Oak Hill Blvd
- 14627 Old Farm Rd
- 51695 Fox Pointe Ln
- 51890 Foxdale Ln
- 51167 Huntington Ln
- 14433 Sedgwick Dr
- 14460 Worthington Dr
- 16198 Waterbury Bend
- 52040 Brendon Hills Dr
