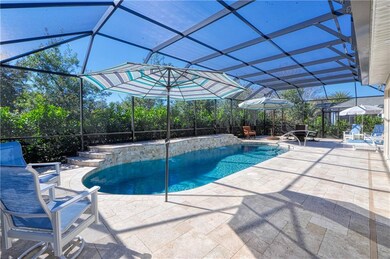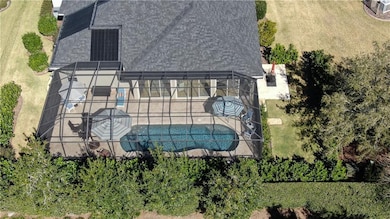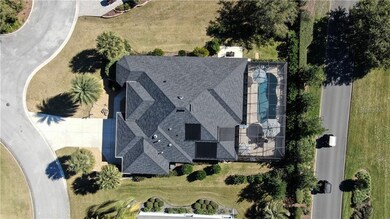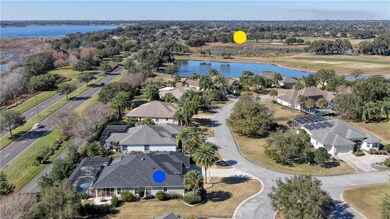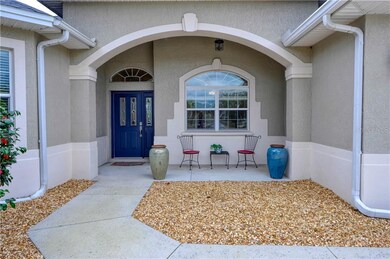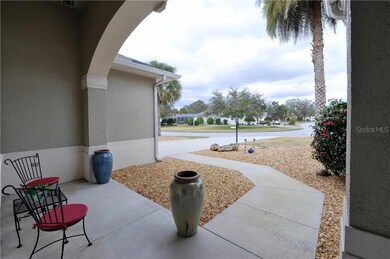
1549 Blease Loop The Villages, FL 32162
Village of Bridgeport NeighborhoodEstimated Value: $1,012,000 - $1,064,000
Highlights
- Golf Course Community
- Senior Community
- Clubhouse
- Screened Pool
- Open Floorplan
- Deck
About This Home
As of April 2021Premier Williamsburg model Pool Home in the much sought-after Premier neighborhood of The Village of Bridgeport at Lake Sumter. Nestled between Arnold Palmer Golf & Country Club and Lake Sumter Landing® Market Square. This Williamsburg model has been expanded to 2,959 square feet of interior climate-controlled living with a 2-Car Garage PLUS Golf-Cart Garage. NO HOMES BEHIND - this home site backs up to the Golf-cart path along Buena Vista Blvd with a double-layer of Hedgerow Plantings for PRIVACY. NEW ROOF in Sept/2020! 34Ft X 15Ft Cat-5 Sunroom addition in 2018 is 510 sq ft (part of the living space) with 4-sets of Stackable Glass Sliders (Tempered, Low E270, Insulated) with 6 Motorized Solar Shades and Custom Cornices. This room is bright & cheery as it faces South allowing you to have maximum daylight without the heat. The inground Pool was built in 2018. The PENTAIR Pool System with its EasyTouch control systems allow you to enjoy your PRIVATE POOL with ease... MagicFalls Water Effects, INTELLICHLOR Salt Chlorine Generator, INTELLIFLO VSF Variable Speed Flow Pump, GLOBRITE Color Changing Underwater LED Lighting, Auto-filling, and Self-cleaning!! The pool is heated by two systems .. Gas Heating and/or via Solar Panels mounted on the roof. The outdoor space is AMAZING with the large mansard birdcage, sitting & grilling areas, outside Patio, and Travertine decking. Inside this PREMIER Home you will find Granite kitchen countertops with 18 cabinet height backsplash. Breakfast bar with 15 extended granite overhang, center island, dry bar with wine rack & Kohler deep sink with an electronic Touchless Gooseneck faucet. There are also new stainless-steel appliances including a French Door refrigerator with bottom freezer, and a Smart Free-Standing GE Profile 5-burner gas convection range with warming drawer. Enjoy your favorite music throughout the home with the built-in CD player and surround sound ceiling mounted speakers. The spacious Owners en-suite with trey ceiling & ceiling fan has dual walk-in closets and view of the pool. The En-suite bath has dual sinks with granite countertops, a Kohler whirlpool tub, walk-in Roman shower, built-in shelving, and SOLAR TUBE. The separate guest wing has two bedrooms with ample closet space, guest bath with tub/shower combo and linen closet, where you can access one bedroom via a pocket-door. The inside laundry room with Whirlpool washer & dryer on pedestals, SOLAR TUBE, and utility sink, leads to the OVERSIZED Garage with added Golf-Cart Garage, steel wall gearbox cabinets, RaceDeck modular inter-locking floor system and attic storage. This is an amazing home in a fantastic location!!
Last Listed By
FLORIDA FINE HOMES REALTY, LLC License #3347510 Listed on: 02/02/2021
Home Details
Home Type
- Single Family
Est. Annual Taxes
- $4,997
Year Built
- Built in 2005
Lot Details
- 0.31 Acre Lot
- Cul-De-Sac
- North Facing Home
- Mature Landscaping
- Level Lot
- Irrigation
- Cleared Lot
Parking
- 2 Car Attached Garage
- Oversized Parking
- Garage Door Opener
- Driveway
- Golf Cart Garage
Home Design
- Slab Foundation
- Shingle Roof
- Block Exterior
- Stucco
Interior Spaces
- 2,959 Sq Ft Home
- Open Floorplan
- Built-In Features
- Dry Bar
- Tray Ceiling
- High Ceiling
- Ceiling Fan
- Window Treatments
- Sliding Doors
- Sun or Florida Room
- Utility Room
Kitchen
- Eat-In Kitchen
- Range
- Microwave
- Dishwasher
- Stone Countertops
- Solid Wood Cabinet
- Disposal
Flooring
- Porcelain Tile
- Ceramic Tile
- Travertine
Bedrooms and Bathrooms
- 3 Bedrooms
- Split Bedroom Floorplan
- Walk-In Closet
- 2 Full Bathrooms
Laundry
- Laundry Room
- Dryer
- Washer
Pool
- Screened Pool
- Solar Heated In Ground Pool
- Gunite Pool
- Pool is Self Cleaning
- Fence Around Pool
- Pool Deck
- Pool Alarm
- Auto Pool Cleaner
- Pool Lighting
Outdoor Features
- Deck
- Enclosed patio or porch
- Exterior Lighting
- Rain Gutters
Location
- Property is near a golf course
Utilities
- Central Heating and Cooling System
- Heating System Uses Natural Gas
- Thermostat
- Underground Utilities
- Natural Gas Connected
- Gas Water Heater
- Cable TV Available
Listing and Financial Details
- Legal Lot and Block 207 / 2181
- Assessor Parcel Number D23A207
Community Details
Overview
- Senior Community
- Optional Additional Fees
- Association fees include community pool, recreational facilities
- The Villages Subdivision, Williamsburg Floorplan
- The community has rules related to deed restrictions, fencing, allowable golf cart usage in the community, vehicle restrictions
Amenities
- Clubhouse
Recreation
- Golf Course Community
- Tennis Courts
- Community Basketball Court
- Pickleball Courts
- Recreation Facilities
- Shuffleboard Court
- Community Pool
- Park
- Trails
Ownership History
Purchase Details
Home Financials for this Owner
Home Financials are based on the most recent Mortgage that was taken out on this home.Purchase Details
Home Financials for this Owner
Home Financials are based on the most recent Mortgage that was taken out on this home.Similar Homes in The Villages, FL
Home Values in the Area
Average Home Value in this Area
Purchase History
| Date | Buyer | Sale Price | Title Company |
|---|---|---|---|
| Cooney John Steven | $850,000 | Title Services Of Fl Llc | |
| Beller Samuel F | $550,000 | Freedom Title & Escrow Co Ll |
Mortgage History
| Date | Status | Borrower | Loan Amount |
|---|---|---|---|
| Previous Owner | Foster Gregory J | $250,000 |
Property History
| Date | Event | Price | Change | Sq Ft Price |
|---|---|---|---|---|
| 04/08/2021 04/08/21 | Sold | $850,000 | 0.0% | $287 / Sq Ft |
| 02/09/2021 02/09/21 | Pending | -- | -- | -- |
| 02/02/2021 02/02/21 | For Sale | $850,000 | +54.5% | $287 / Sq Ft |
| 09/04/2018 09/04/18 | Sold | $550,000 | -4.2% | $225 / Sq Ft |
| 08/10/2018 08/10/18 | Pending | -- | -- | -- |
| 05/10/2018 05/10/18 | For Sale | $574,000 | -- | $234 / Sq Ft |
Tax History Compared to Growth
Tax History
| Year | Tax Paid | Tax Assessment Tax Assessment Total Assessment is a certain percentage of the fair market value that is determined by local assessors to be the total taxable value of land and additions on the property. | Land | Improvement |
|---|---|---|---|---|
| 2024 | $10,332 | $691,880 | $82,850 | $609,030 |
| 2023 | $10,332 | $736,810 | $0 | $0 |
| 2022 | $10,111 | $715,350 | $62,140 | $653,210 |
| 2021 | $8,544 | $459,920 | $0 | $0 |
| 2018 | $8,717 | $448,440 | $41,420 | $407,020 |
| 2017 | $7,066 | $326,840 | $0 | $0 |
| 2016 | $7,009 | $320,120 | $0 | $0 |
Agents Affiliated with this Home
-
Catherine Tarquini

Seller's Agent in 2021
Catherine Tarquini
FLORIDA FINE HOMES REALTY, LLC
(352) 446-8886
3 in this area
196 Total Sales
-

Seller's Agent in 2018
Cindy Wise
(352) 446-8964
26 Total Sales
-
Kandis Buse

Buyer's Agent in 2018
Kandis Buse
Realty Executives
(352) 267-2386
1 in this area
210 Total Sales
Map
Source: Stellar MLS
MLS Number: G5037868
APN: D23A207
- 1239 Russell Loop
- 1093 Peninsula St
- 877 Winifred Way
- 630 Laurel Run
- 1718 Townsend Terrace
- 685 Winifred Way
- 1802 Hartford Path
- 1006 Sayle St
- 1312 Patrick Place
- 1446 Arbor Trail
- 1465 Pelican Path
- 680 Sherwood St
- 1854 Oxford Ln
- 1589 Arial Place
- 971 Caribou Way
- 1875 Oxford Ln
- 1514 Fenimore Ln
- 1417 Forest Acres Dr
- 1329 Gaston Loop
- 1617 Lakewood Dr
- 1549 Blease Loop
- 1561 Blease Loop
- 1537 Blease Loop
- 1573 Blease Loop
- 1525 Blease Loop
- 1586 Blease Loop
- 1585 Blease Loop
- 1513 Blease Loop
- 1598 Blease Loop
- 1597 Blease Loop
- 1496 Blease Loop
- 932 Adams Ln
- 1501 Blease Loop
- 965 Ternberry Forest Dr Unit 105
- 1609 Blease Loop
- 1472 Blease Loop
- 1610 Blease Loop
- 916 Adams Ln
- 1489 Blease Loop
- 939 Adams Ln

