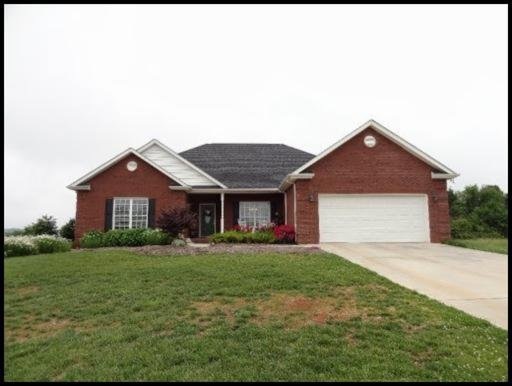
1549 Caleb Trail Greenback, TN 37742
West Maryville NeighborhoodEstimated Value: $414,000 - $559,000
Highlights
- 0.68 Acre Lot
- Deck
- Wood Flooring
- Landscaped Professionally
- Traditional Architecture
- No HOA
About This Home
As of August 20124th bedroom possible. Owner to contact health dept approval updating septic. Office could be 4th b/r. 9ft ceilings throughout house, Hardwood flooring and crownmolding,living room dining and kitchen, gas fireplace. Open kitchen plan features stainless appliances,convection oven with warming drawer, solid surface counters,and a nice size pantry. Master suite features w/p tub and separate shower. NOTICE: FLAT SCREEN TV IN LIVING ROOM, ALL SURROUND SOUND EQUIPMENT WILL CONVEY WITH ACCEPTABLE OFFER. Refrigerator added to listing wiill convey with acceptable offer. Central vac, Security syst
Last Agent to Sell the Property
Coldwell Banker Nelson Realtor License #293322 Listed on: 06/02/2012

Last Buyer's Agent
Janet Henley
Coldwell Banker Wallace & Wallace, Realtors
Home Details
Home Type
- Single Family
Est. Annual Taxes
- $1,602
Year Built
- Built in 2007
Lot Details
- 0.68 Acre Lot
- Landscaped Professionally
Home Design
- Traditional Architecture
Interior Spaces
- 2,148 Sq Ft Home
- Central Vacuum
- Ventless Fireplace
- Vinyl Clad Windows
- Insulated Windows
- Living Room
- Dining Room
- Crawl Space
Kitchen
- Self-Cleaning Oven
- Microwave
- Dishwasher
- Disposal
Flooring
- Wood
- Carpet
- Tile
Bedrooms and Bathrooms
- 3 Bedrooms
- 2 Full Bathrooms
Home Security
- Home Security System
- Fire and Smoke Detector
Parking
- Attached Garage
- Garage Door Opener
Outdoor Features
- Deck
- Covered patio or porch
Utilities
- Zoned Heating and Cooling System
Community Details
- No Home Owners Association
- Window Ridge Subdivision
Listing and Financial Details
- Assessor Parcel Number 076M B 034.00
Ownership History
Purchase Details
Home Financials for this Owner
Home Financials are based on the most recent Mortgage that was taken out on this home.Purchase Details
Home Financials for this Owner
Home Financials are based on the most recent Mortgage that was taken out on this home.Similar Homes in Greenback, TN
Home Values in the Area
Average Home Value in this Area
Purchase History
| Date | Buyer | Sale Price | Title Company |
|---|---|---|---|
| Husband Gregory B | $221,000 | -- | |
| Harrison Steve R | $250,000 | -- |
Mortgage History
| Date | Status | Borrower | Loan Amount |
|---|---|---|---|
| Open | Husband Gregory B | $2,900,950 | |
| Closed | Husband Gregory B | $2,900,950 | |
| Previous Owner | Harrison Steve R | $223,600 | |
| Previous Owner | Harrison Steve R | $230,000 |
Property History
| Date | Event | Price | Change | Sq Ft Price |
|---|---|---|---|---|
| 08/02/2012 08/02/12 | Sold | $221,000 | -- | $103 / Sq Ft |
Tax History Compared to Growth
Tax History
| Year | Tax Paid | Tax Assessment Tax Assessment Total Assessment is a certain percentage of the fair market value that is determined by local assessors to be the total taxable value of land and additions on the property. | Land | Improvement |
|---|---|---|---|---|
| 2024 | $1,602 | $100,775 | $17,500 | $83,275 |
| 2023 | $1,602 | $100,775 | $17,500 | $83,275 |
| 2022 | $1,459 | $59,050 | $11,250 | $47,800 |
| 2021 | $1,459 | $59,050 | $11,250 | $47,800 |
| 2020 | $1,459 | $59,050 | $11,250 | $47,800 |
| 2019 | $1,459 | $59,050 | $11,250 | $47,800 |
| 2018 | $1,328 | $53,775 | $8,750 | $45,025 |
| 2017 | $1,328 | $53,775 | $8,750 | $45,025 |
| 2016 | $1,328 | $53,775 | $8,750 | $45,025 |
| 2015 | $1,156 | $53,775 | $8,750 | $45,025 |
| 2014 | $1,260 | $53,775 | $8,750 | $45,025 |
| 2013 | $1,260 | $58,625 | $0 | $0 |
Agents Affiliated with this Home
-
Lesia Carter
L
Seller's Agent in 2012
Lesia Carter
Coldwell Banker Nelson Realtor
(865) 982-0500
12 in this area
45 Total Sales
-
J
Buyer's Agent in 2012
Janet Henley
Coldwell Banker Wallace & Wallace, Realtors
Map
Source: East Tennessee REALTORS® MLS
MLS Number: 804040
APN: 076M-B-034.00
- 1430 Maple Ln
- 0 Maple Ln
- 1157 Houston Springs Rd
- 1223 Houston Springs Rd
- 1217 Houston Springs Rd
- 1166 Houston Springs Rd
- 1216 Houston Springs Rd
- 5655 J Riley Dr W
- 5635 J Riley Dr W
- 5545 J Riley West Rd
- 419 Meadow Rd
- 415 Meadow Rd
- 421 Meadow Rd
- 417 Meadow Rd
- LOT67 Herbert Dr
- 5110 Morganton Rd
- LOT89 1118 Sophie Dr
- 4632 Salem Rd
- 5261 Morganton Blvd
- LOT87 1110 Sophie Dr
- 1549 Caleb Trail
- 1553 Caleb Trail
- 1543 Caleb Trail
- 1557 Caleb Trail
- 1550 Caleb Trail
- 1544 Caleb Trail
- 1537 Caleb
- 1556 Caleb
- 1561 Caleb
- 1560 Caleb
- 1534 Caleb
- 1565 Caleb Trail
- 1531 Caleb Trail
- 1564 Caleb
- 1518 Caleb Trail
- 1525 Caleb Trail
- 1510 Caleb Trail
- 1519 Caleb Trail
- 1404 Maple Ln
- 1513 Donnies Way
