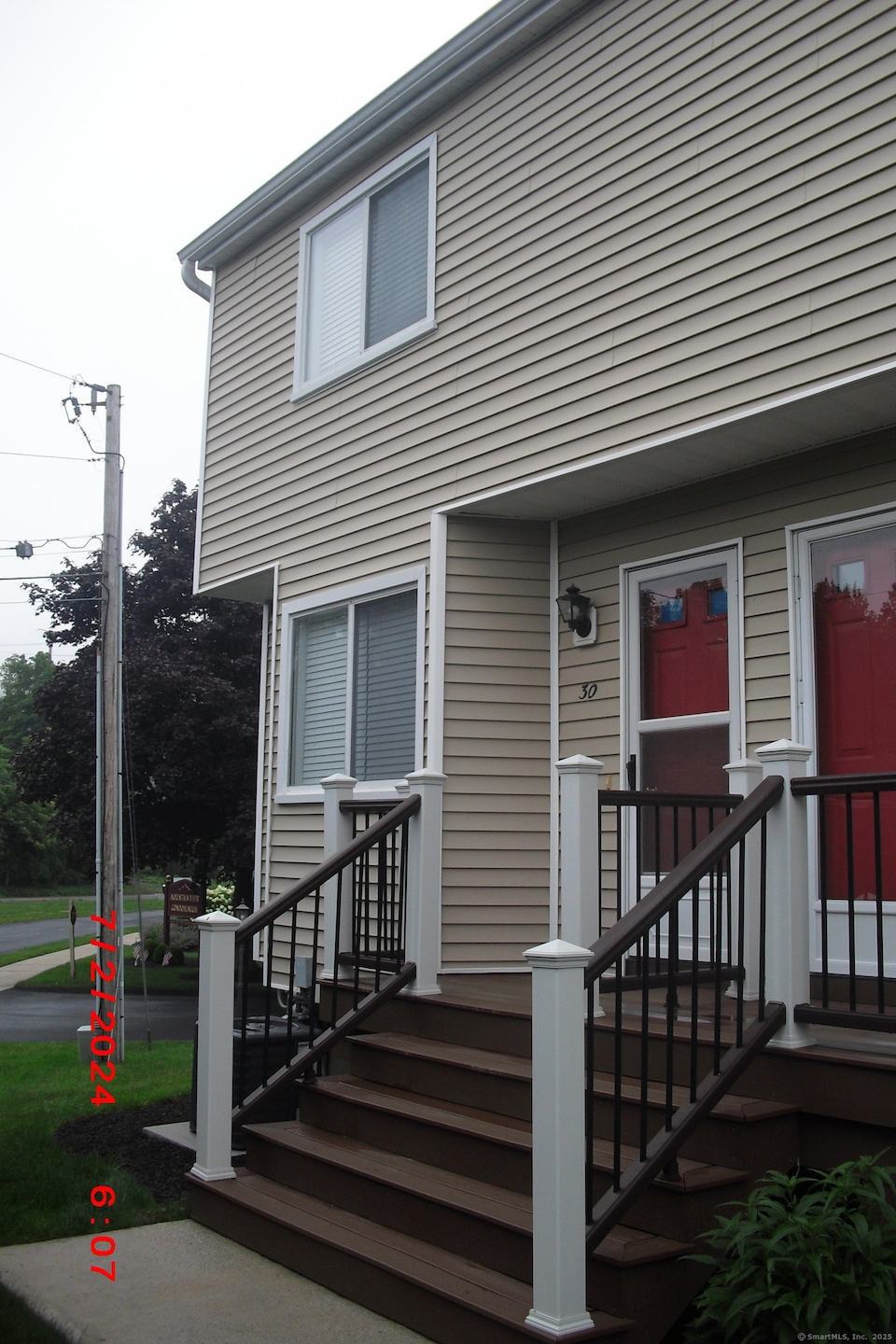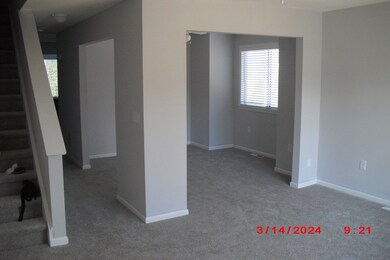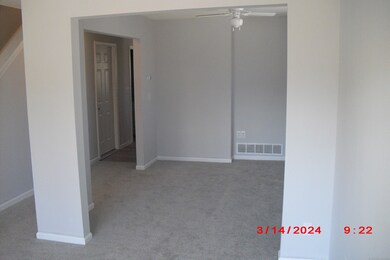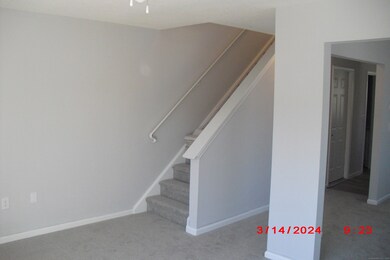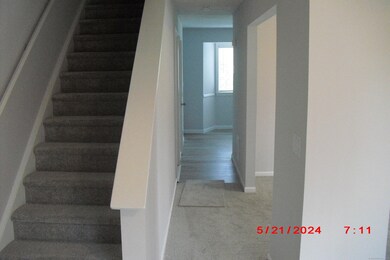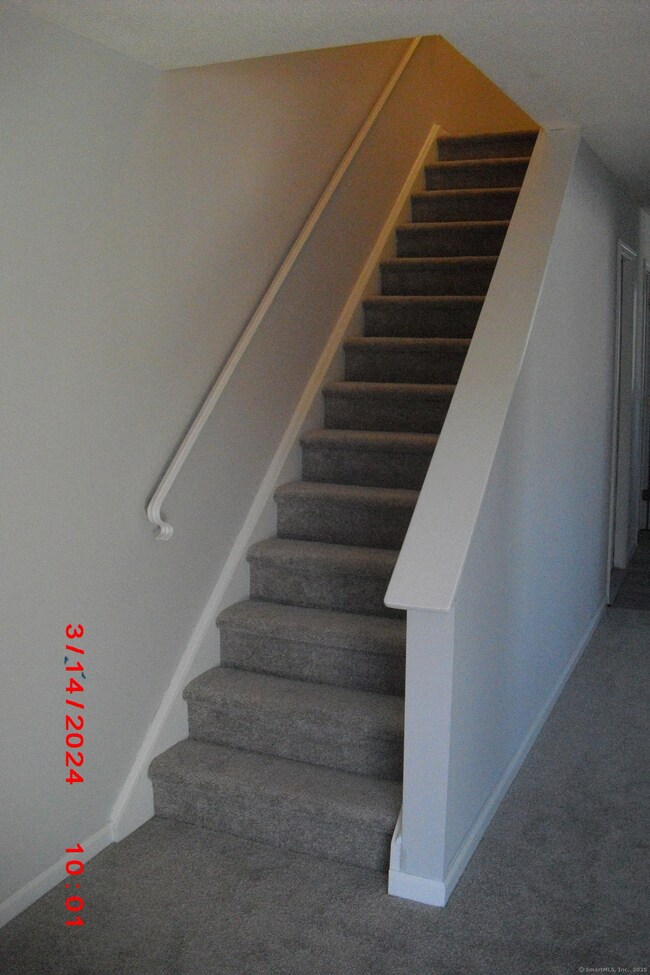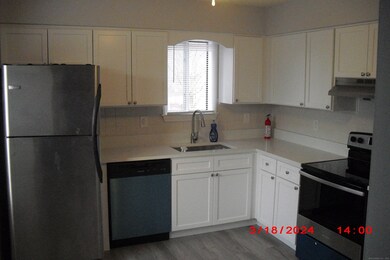
1549 E Main St Unit 30 Meriden, CT 06450
Estimated payment $2,180/month
Total Views
32,124
2
Beds
1.5
Baths
1,192
Sq Ft
$231
Price per Sq Ft
Highlights
- Deck
- Central Air
- Ceiling Fan
- End Unit
About This Home
Fully renovated 2 bedroom 1.5 bathroom Townhouse for sale, eat in kitchen, living room, Dining area, new kitchen and countertops with new appliances, new carpet and flooring, new bath fixtures, good size rooms, gas heat with central air conditioning, new window blinds, laundry in basement, 1 car attached garage. . Very close to highways route 91 and route 66. Nice small complex.
Property Details
Home Type
- Condominium
Est. Annual Taxes
- $3,818
Year Built
- Built in 1986
HOA Fees
- $345 Monthly HOA Fees
Home Design
- Frame Construction
- Vinyl Siding
Interior Spaces
- 1,192 Sq Ft Home
- Ceiling Fan
- Unfinished Basement
- Partial Basement
Kitchen
- Oven or Range
- Range Hood
- Dishwasher
Bedrooms and Bathrooms
- 2 Bedrooms
Laundry
- Laundry on lower level
- Dryer
- Washer
Parking
- 1 Car Garage
- Parking Deck
Schools
- Thomas Hooker Elementary School
Utilities
- Central Air
- Heating System Uses Natural Gas
Additional Features
- Deck
- End Unit
Community Details
- Association fees include grounds maintenance, trash pickup, snow removal, property management
- 30 Units
Listing and Financial Details
- Assessor Parcel Number 1182636
Map
Create a Home Valuation Report for This Property
The Home Valuation Report is an in-depth analysis detailing your home's value as well as a comparison with similar homes in the area
Home Values in the Area
Average Home Value in this Area
Tax History
| Year | Tax Paid | Tax Assessment Tax Assessment Total Assessment is a certain percentage of the fair market value that is determined by local assessors to be the total taxable value of land and additions on the property. | Land | Improvement |
|---|---|---|---|---|
| 2024 | $3,658 | $100,730 | $0 | $100,730 |
| 2023 | $3,504 | $100,730 | $0 | $100,730 |
| 2022 | $3,323 | $100,730 | $0 | $100,730 |
| 2021 | $3,138 | $76,790 | $0 | $76,790 |
| 2020 | $3,138 | $76,790 | $0 | $76,790 |
| 2019 | $3,138 | $76,790 | $0 | $76,790 |
| 2018 | $3,151 | $76,790 | $0 | $76,790 |
| 2017 | $3,065 | $76,790 | $0 | $76,790 |
| 2016 | $3,811 | $101,710 | $0 | $101,710 |
| 2015 | $3,726 | $101,710 | $0 | $101,710 |
| 2014 | -- | $101,710 | $0 | $101,710 |
Source: Public Records
Property History
| Date | Event | Price | Change | Sq Ft Price |
|---|---|---|---|---|
| 07/01/2025 07/01/25 | Price Changed | $274,800 | -3.2% | $231 / Sq Ft |
| 06/16/2025 06/16/25 | For Sale | $284,000 | +98.6% | $238 / Sq Ft |
| 10/16/2020 10/16/20 | Sold | $143,000 | -4.6% | $120 / Sq Ft |
| 09/21/2020 09/21/20 | Pending | -- | -- | -- |
| 09/21/2020 09/21/20 | For Sale | $149,900 | 0.0% | $126 / Sq Ft |
| 08/25/2016 08/25/16 | Rented | $1,200 | 0.0% | -- |
| 08/04/2016 08/04/16 | Under Contract | -- | -- | -- |
| 05/30/2016 05/30/16 | For Rent | $1,200 | -- | -- |
Source: SmartMLS
Purchase History
| Date | Type | Sale Price | Title Company |
|---|---|---|---|
| Warranty Deed | $180,000 | -- | |
| Warranty Deed | $95,000 | -- | |
| Warranty Deed | $80,000 | -- | |
| Warranty Deed | $75,000 | -- | |
| Warranty Deed | $88,000 | -- | |
| Deed | $75,500 | -- |
Source: Public Records
Mortgage History
| Date | Status | Loan Amount | Loan Type |
|---|---|---|---|
| Open | $148,282 | FHA | |
| Closed | $151,452 | FHA |
Source: Public Records
Similar Homes in Meriden, CT
Source: SmartMLS
MLS Number: 24104490
APN: MERI-001018-000338-000014-000030
Nearby Homes
- 1280 E Main St
- 26 Collindale Dr
- 0 Merrimack Rd Unit 24084185
- 160 Bee St
- 170 Bee St
- 180 Bee St
- 22 Lake Shore Dr
- 34 Seminole Rd
- 51 Lake Shore Dr
- 87 Lake Shore Dr
- 0 Baileyville Rd
- 436 & 444 Preston Ave
- 185 Gravel St
- 115 Paddock Ave
- 56 Gravel St
- 31 High St Unit Lot 3
- 31 High St Unit Lot 2
- 122 Williams St
- 55 Oxbow Dr
- 39 Swain Ave
- 1151 E Main St
- 211 Pomeroy Ave
- 275 Research Pkwy
- 105 Pomeroy Ave
- 31 Bee St
- 366 Bee St
- 390 Bee St
- 73 Gravel St
- 184 Gravel St Unit 26
- 145 Harbor Pond Dr
- 410 E Main St
- 666 Broad St Unit 7
- 122 Charles St
- 207 Hobart St Unit 3rd Floor
- 36 Center St Unit 3
- 234 Sherman Ave
- 164 Scott St
- 41 Prescott St Unit 1st Floor
- 92 Twiss St Unit 2
- 78 Franklin St
