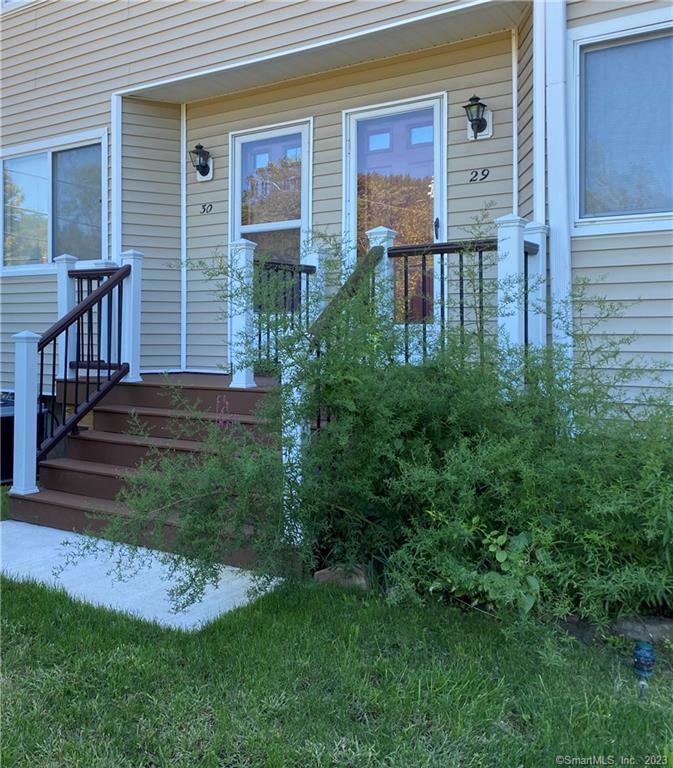
1549 E Main St Unit 30 Meriden, CT 06450
Highlights
- Deck
- End Unit
- 1 Car Attached Garage
- Attic
- Corner Lot
- Central Air
About This Home
As of October 2020Great opportunity to own in this quaint community close to everything! This East side condo offers 2 good sized bedrooms, lots of closet space and plenty of additional storage in basement. Gas heat, central air, new hot water tank and new trex decking on front porch. Desirable end unit surrounded by lots of green space and privacy! Come see why this should be your new home!
Last Agent to Sell the Property
Century 21 AllPoints Realty License #RES.0811515 Listed on: 09/21/2020

Property Details
Home Type
- Condominium
Est. Annual Taxes
- $3,138
Year Built
- Built in 1986
Lot Details
- End Unit
- Many Trees
HOA Fees
- $325 Monthly HOA Fees
Home Design
- Frame Construction
- Vinyl Siding
Interior Spaces
- 1,192 Sq Ft Home
- Attic or Crawl Hatchway Insulated
Kitchen
- Oven or Range
- Dishwasher
Bedrooms and Bathrooms
- 2 Bedrooms
Laundry
- Laundry on lower level
- Dryer
- Washer
Basement
- Garage Access
- Basement Storage
Parking
- 1 Car Attached Garage
- Parking Deck
- Automatic Garage Door Opener
Outdoor Features
- Deck
Utilities
- Central Air
- Heating System Uses Natural Gas
Community Details
Overview
- Association fees include grounds maintenance, trash pickup, snow removal, property management, road maintenance
- 30 Units
- Mountain View Community
Pet Policy
- Pets Allowed
Ownership History
Purchase Details
Purchase Details
Purchase Details
Purchase Details
Purchase Details
Purchase Details
Similar Homes in Meriden, CT
Home Values in the Area
Average Home Value in this Area
Purchase History
| Date | Type | Sale Price | Title Company |
|---|---|---|---|
| Warranty Deed | $180,000 | -- | |
| Warranty Deed | $95,000 | -- | |
| Warranty Deed | $80,000 | -- | |
| Warranty Deed | $75,000 | -- | |
| Warranty Deed | $88,000 | -- | |
| Deed | $75,500 | -- |
Mortgage History
| Date | Status | Loan Amount | Loan Type |
|---|---|---|---|
| Open | $148,282 | FHA | |
| Closed | $151,452 | FHA |
Property History
| Date | Event | Price | Change | Sq Ft Price |
|---|---|---|---|---|
| 06/16/2025 06/16/25 | For Sale | $284,000 | +98.6% | $238 / Sq Ft |
| 10/16/2020 10/16/20 | Sold | $143,000 | -4.6% | $120 / Sq Ft |
| 09/21/2020 09/21/20 | Pending | -- | -- | -- |
| 09/21/2020 09/21/20 | For Sale | $149,900 | 0.0% | $126 / Sq Ft |
| 08/25/2016 08/25/16 | Rented | $1,200 | 0.0% | -- |
| 08/04/2016 08/04/16 | Under Contract | -- | -- | -- |
| 05/30/2016 05/30/16 | For Rent | $1,200 | -- | -- |
Tax History Compared to Growth
Tax History
| Year | Tax Paid | Tax Assessment Tax Assessment Total Assessment is a certain percentage of the fair market value that is determined by local assessors to be the total taxable value of land and additions on the property. | Land | Improvement |
|---|---|---|---|---|
| 2024 | $3,658 | $100,730 | $0 | $100,730 |
| 2023 | $3,504 | $100,730 | $0 | $100,730 |
| 2022 | $3,323 | $100,730 | $0 | $100,730 |
| 2021 | $3,138 | $76,790 | $0 | $76,790 |
| 2020 | $3,138 | $76,790 | $0 | $76,790 |
| 2019 | $3,138 | $76,790 | $0 | $76,790 |
| 2018 | $3,151 | $76,790 | $0 | $76,790 |
| 2017 | $3,065 | $76,790 | $0 | $76,790 |
| 2016 | $3,811 | $101,710 | $0 | $101,710 |
| 2015 | $3,726 | $101,710 | $0 | $101,710 |
| 2014 | -- | $101,710 | $0 | $101,710 |
Agents Affiliated with this Home
-
Jorge Zea

Seller's Agent in 2025
Jorge Zea
Blue Lighthouse Realty, Inc
(855) 550-0528
3 in this area
1,463 Total Sales
-
Jill Rubino
J
Seller's Agent in 2020
Jill Rubino
Century 21 AllPoints Realty
(203) 213-7281
3 in this area
129 Total Sales
-
Tricia Cyr

Buyer's Agent in 2020
Tricia Cyr
Cyr Real Estate
(203) 641-7714
1 in this area
49 Total Sales
-
Joyce Gibson

Seller's Agent in 2016
Joyce Gibson
Century 21 AllPoints Realty
(203) 213-4141
9 in this area
119 Total Sales
Map
Source: SmartMLS
MLS Number: 170338885
APN: MERI-001018-000338-000014-000030
- 1549 E Main St Unit 30
- 1516 E Main St Unit 18
- 37 Thorpe Ave
- 1280 E Main St
- 26 Collindale Dr
- 0 Merrimack Rd Unit 24084185
- 19 Abbey Ln Unit 19
- 15 Seneca Rd
- 114 Ives Ave
- 26 Sharon Cir
- 22 Lake Shore Dr
- 0 Kikapoo Rd
- 87 Lake Shore Dr
- 86 Lake Shore Dr
- 0 Baileyville Rd
- 196 Bee St
- 436 & 444 Preston Ave
- 85 Metacomet Dr
- 21 Metacomet Dr
- 158 Paddock Ave Unit 2001
