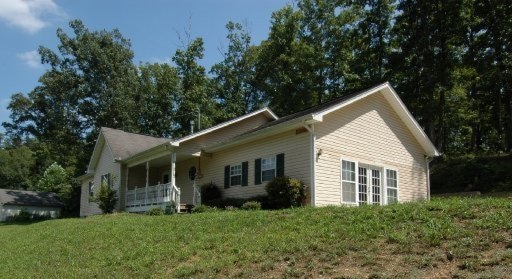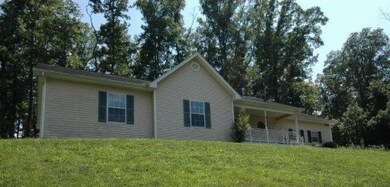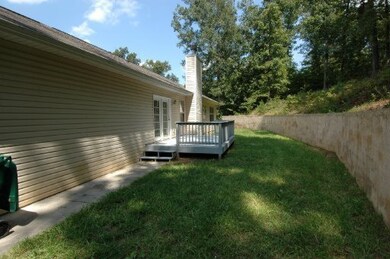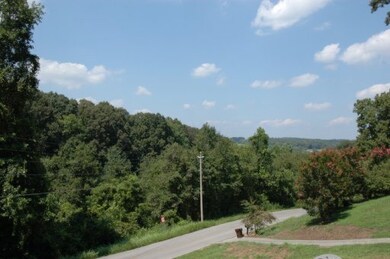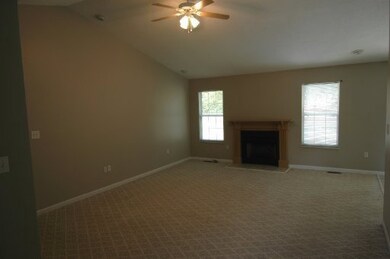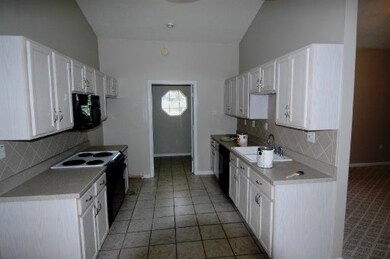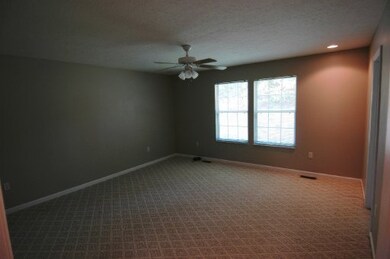
1549 Huffs Ferry Rd N Loudon, TN 37774
Pine Grove-New Providence NeighborhoodEstimated Value: $319,000 - $388,000
Highlights
- Mountain View
- Recreation Room
- 1 Fireplace
- Deck
- Traditional Architecture
- No HOA
About This Home
As of July 2013New paint and more mean you will be enjoying the mountain views and privacy in this move in ready home and not spending your time doing repairs and updates. Living room w/cathedral ceiling and fireplace. Large rec room w/ceramic tile. This 3 bedroom, 2 bath is only minutes from I75 Lenoir City and West Knoxville. A Must See!
Last Agent to Sell the Property
Tellico Realty, Inc. License #221934 Listed on: 08/20/2012
Last Buyer's Agent
Todd Vanderkooy
Century 21 Real Estate Group
Home Details
Home Type
- Single Family
Est. Annual Taxes
- $721
Year Built
- Built in 2000
Lot Details
- 1.19
Home Design
- Traditional Architecture
Interior Spaces
- 1,508 Sq Ft Home
- 1 Fireplace
- Insulated Windows
- Living Room
- Dining Room
- Recreation Room
- Mountain Views
- Crawl Space
- Fire and Smoke Detector
Kitchen
- Microwave
- Dishwasher
Flooring
- Carpet
- Tile
Bedrooms and Bathrooms
- 3 Bedrooms
- 2 Full Bathrooms
Outdoor Features
- Deck
- Covered patio or porch
Additional Features
- 1.19 Acre Lot
- Zoned Heating and Cooling System
Community Details
- No Home Owners Association
- Riverview Golf Subdivision
Listing and Financial Details
- Assessor Parcel Number 032C A 007.00
Ownership History
Purchase Details
Home Financials for this Owner
Home Financials are based on the most recent Mortgage that was taken out on this home.Purchase Details
Home Financials for this Owner
Home Financials are based on the most recent Mortgage that was taken out on this home.Purchase Details
Home Financials for this Owner
Home Financials are based on the most recent Mortgage that was taken out on this home.Purchase Details
Home Financials for this Owner
Home Financials are based on the most recent Mortgage that was taken out on this home.Purchase Details
Purchase Details
Home Financials for this Owner
Home Financials are based on the most recent Mortgage that was taken out on this home.Purchase Details
Purchase Details
Purchase Details
Purchase Details
Purchase Details
Similar Homes in Loudon, TN
Home Values in the Area
Average Home Value in this Area
Purchase History
| Date | Buyer | Sale Price | Title Company |
|---|---|---|---|
| Jimenez Yoana | $225,000 | Admiral Title Inc | |
| Coursey Darrell Allen | $135,000 | -- | |
| Waldron Jimmy E | $96,000 | -- | |
| Oslonian Lloyd R | $74,500 | -- | |
| The Secretary Of Housing | $152,152 | -- | |
| Mcpeak Gregory D | $144,097 | -- | |
| Home Options Of Tennessee Inc %Kenneth Morris | $68,500 | -- | |
| Hale R Byron R | $52,000 | -- | |
| Beech Construction Company Inc | $13,900 | -- | |
| Nichols Brian E | $6,000 | -- | |
| Thurman William H | $80,000 | -- |
Mortgage History
| Date | Status | Borrower | Loan Amount |
|---|---|---|---|
| Open | Sanders Montgomery | $5,422 | |
| Open | Jimenez Yoana | $220,924 | |
| Previous Owner | Coursey Darrell Allen | $126,649 | |
| Previous Owner | Coursey Darrell Allen | $127,496 | |
| Previous Owner | Coursey Darrell Allen | $127,496 | |
| Previous Owner | Coursey Darrell Allen | $138,187 | |
| Previous Owner | Coursey Darrell Allen | $137,902 | |
| Previous Owner | Waldron Jimmy E | $72,000 | |
| Previous Owner | Mcpeak Gregory D | $142,962 |
Property History
| Date | Event | Price | Change | Sq Ft Price |
|---|---|---|---|---|
| 07/26/2013 07/26/13 | Sold | $135,000 | -- | $90 / Sq Ft |
Tax History Compared to Growth
Tax History
| Year | Tax Paid | Tax Assessment Tax Assessment Total Assessment is a certain percentage of the fair market value that is determined by local assessors to be the total taxable value of land and additions on the property. | Land | Improvement |
|---|---|---|---|---|
| 2023 | $721 | $47,500 | $0 | $0 |
| 2022 | $721 | $47,500 | $7,500 | $40,000 |
| 2021 | $675 | $47,500 | $7,500 | $40,000 |
| 2020 | $643 | $44,450 | $7,500 | $36,950 |
| 2019 | $643 | $35,625 | $5,350 | $30,275 |
| 2018 | $643 | $35,625 | $5,350 | $30,275 |
| 2017 | $643 | $35,625 | $5,350 | $30,275 |
| 2016 | $670 | $36,050 | $5,350 | $30,700 |
| 2015 | $670 | $36,050 | $5,350 | $30,700 |
| 2014 | $670 | $36,050 | $5,350 | $30,700 |
Agents Affiliated with this Home
-
John Tuck
J
Seller's Agent in 2013
John Tuck
Tellico Realty, Inc.
(865) 567-1936
130 Total Sales
-
T
Buyer's Agent in 2013
Todd Vanderkooy
Century 21 Real Estate Group
-
V
Buyer's Agent in 2013
Vickie Layne
Gravitt Appraisal Service
Map
Source: East Tennessee REALTORS® MLS
MLS Number: 813366
APN: 032C-A-007.00
- 110 Vineyard Cove Dr
- 120 Vineyard Cove Dr
- 130 Vineyard Cove Dr
- 111 & 121 Riesling Ct
- 750 Hotchkiss Valley Rd
- 210 Vineyard Cove Dr
- 160 Merlot Ct
- 150 Merlot Ct
- 1290 Fairway Dr
- 311 Rivers Edge Dr
- 2092 Lakewood Dr
- 76 Twin Lakes Dr
- 485 Quiet River Ln
- 332 Harrison Bend Rd
- 496 Quiet River Ln
- 0 Eblen Rd
- 819 Cape Hatteras Light
- 245 Harrison Bend Rd
- 436 Silent River Ln
- 338 Cape Lookout
- 1549 Huffs Ferry Rd N
- 1499 Huffs Ferry Rd N
- 1625 Huffs Ferry Rd N
- 1249 Huffs Ferry Rd N
- 1761 Huffs Ferry Rd N
- 1975 Huffs Ferry Rd N
- 2425 Huffs Ferry Rd N
- 0 Huffs Ferry Rd
- 750 Huffs Ferry Rd N
- 2703 Huffs Ferry Rd N
- 140 Vineyard Cove Dr
- 0 Club Dr Unit 599631
- 0 Club Dr Unit 889401
- 2809 Huffs Ferry Rd N
- 200 Huffs Ferry Rd N
- 150 Vineyard Cove Dr
- 101 Club Dr
- 101 Club Dr
- 170 Vineyard Cove Dr
- 130 Par Dr
