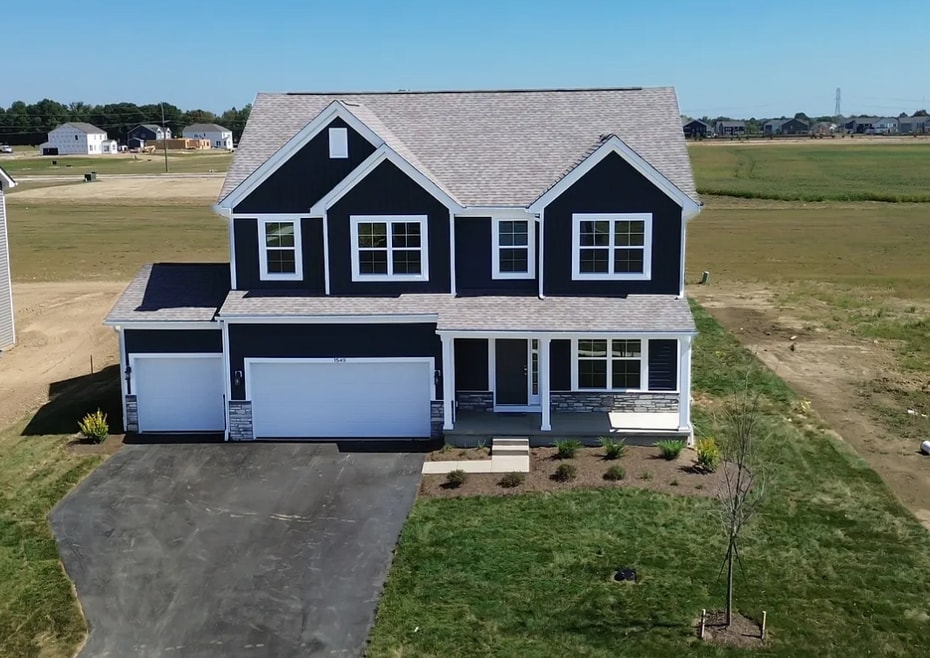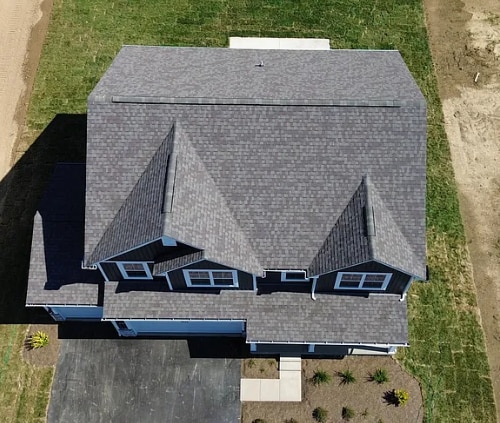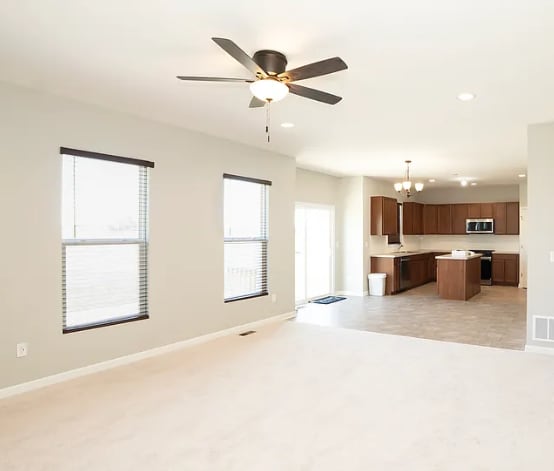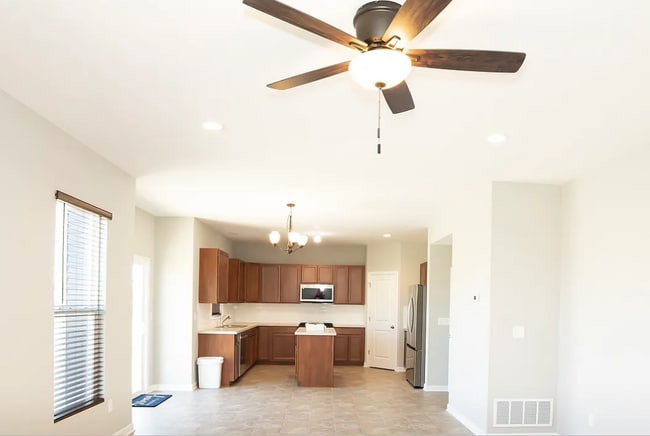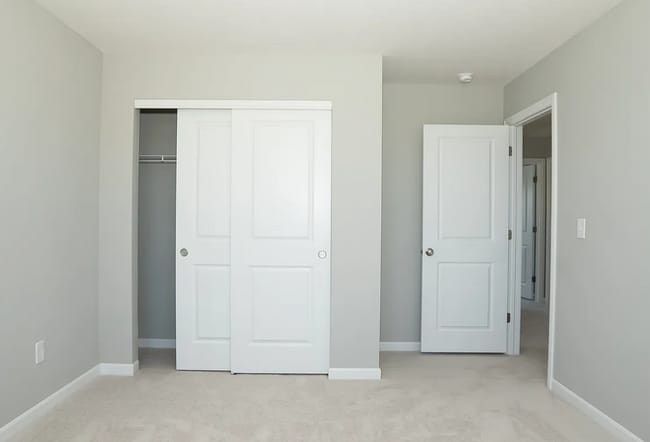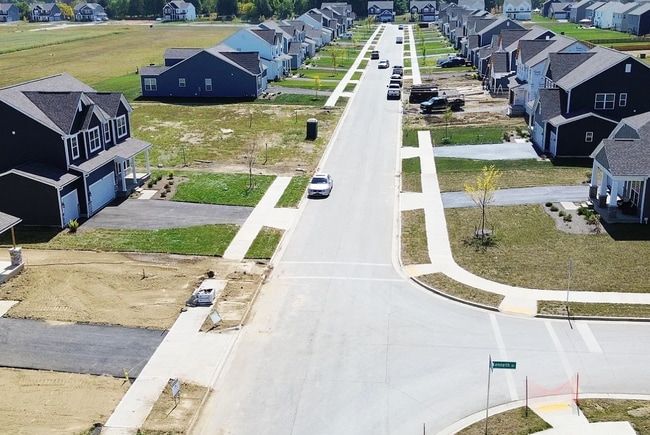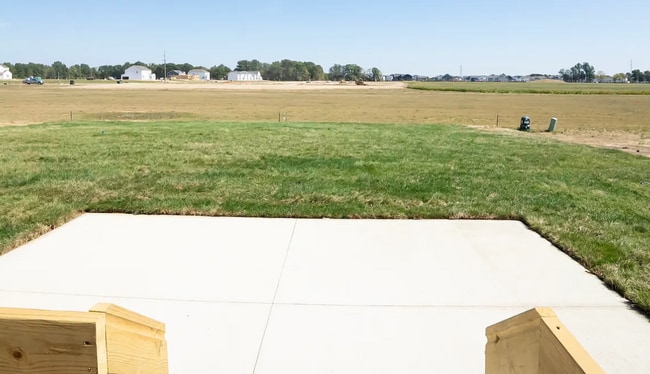1549 Marie Way Delaware, OH 43015
Berlin NeighborhoodAbout This Home
Brand-New 4 Bedroom Single Family House - Across from top-rated Olentangy Schools! Welcome to this brand-new 4-bedroom, 3-car garage home in the highly desirable Newer Berlin Farm community. Designed with comfort, convenience, and modern living in mind, this home offers premium upgrades, spacious layouts, and unbeatable access to schools and amenities which includes a Swimming pool and park. Brand new Appliances Washer and Dryer included. Located directly across from Olentangy Berlin High & Middle Schools, and just minutes from Alum Creek State Park, this rental combines everyday convenience with endless recreation. Home Features: 4 spacious bedrooms with bright, open layouts Master suite with a large walk-in closet and spa-inspired standing shower with a bench Oversized 3-car garage with EV charging station Chef's kitchen with: Large walk-in pantry with built-in shelves Kitchen island - perfect for family gatherings & meal prep Brand-new stainless steel appliances Expansive backyard with big concrete patio - ideal for entertaining Private first-floor office with doors - perfect for remote work or study Second-floor laundry room Full basement with egress window - extra safety, storage, and future living space High-quality finishes and thoughtful design throughout. Community Highlights (Berlin Farm): The Grange: upcoming open-air pavilion with a community swimming pool Community gardens, a fishing pier, and three playgrounds Family-friendly neighborhood built for connection, relaxation, and fun Outdoor Recreation: Minutes from Alum Creek State Park for boating, biking, camping, fishing, hiking, and more Top-Rated Olentangy Schools: Cheshire Elementary School Berlin Middle School Berlin High School This home offers brand-new construction, premium upgrades, and a vibrant community lifestyle in one of Central Ohio's most sought-after school districts. Schedule a private showing and secure.

Map
- 1865 Longhill Dr
- Findlay Plan at Berlin Farm - Smart Essentials Collection
- Temple Plan at Berlin Farm - Signature Collection
- Northwestern Plan at Berlin Farm - Signature Collection
- Fordham II Plan at Berlin Farm - Signature Collection
- Emory Plan at Berlin Farm - Signature Collection
- Dearborn Plan at Berlin Farm - Smart Essentials Collection
- Wesleyan Plan at Berlin Farm - Signature Collection
- Hillsdale Plan at Berlin Farm - Signature Collection
- Citadel Plan at Berlin Farm - Signature Collection
- Bucknell Plan at Berlin Farm - Signature Collection
- Bexley Plan at Berlin Farm - Smart Essentials Collection
- Vanderbilt Plan at Berlin Farm - Signature Collection
- Fremont Plan at Berlin Farm - Smart Essentials Collection
- Dartmouth Plan at Berlin Farm - Signature Collection
- Erie Plan at Berlin Farm - Smart Essentials Collection
- Lehigh Plan at Berlin Farm - Signature Collection
- Ashland Plan at Berlin Farm - Smart Essentials Collection
- 1705 Stinson Rd
- 2763 Charlotte Way
- 1717 Longhill Dr
- 3189 Glenmead Dr
- 20 Bur Reed Rd
- 566 Rochdale Run
- 1 Kerry Park Cir
- 160 Harvard Loop
- 167 Old Colony Dr
- 1345 Middlesex Ln
- 1 Village Gate Blvd
- 700 Ferguson Ave
- 1223 Rivercrest Dr Unit B
- 28 Sterling Ridge Dr
- 1240 Stratford Rd
- 10 Waters Edge Cir
- 105 Stockard Loop
- 90-200 Hayes St
- 912 Wallace Dr
- 166 Caldy Knoll Dr
- 3418 W Bay Cir
- 5654 Orange Summit Dr
