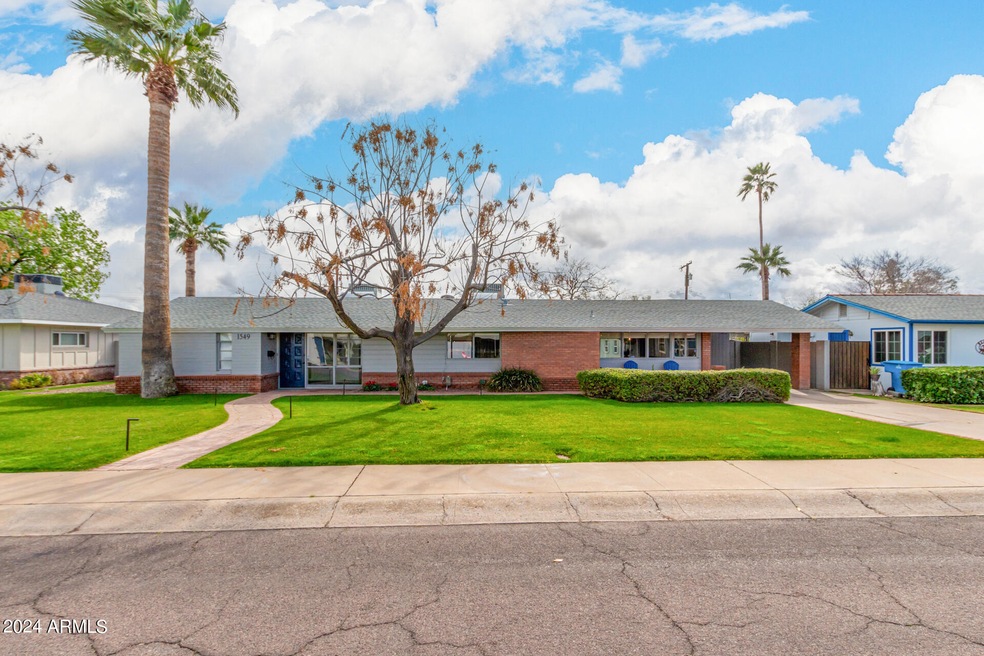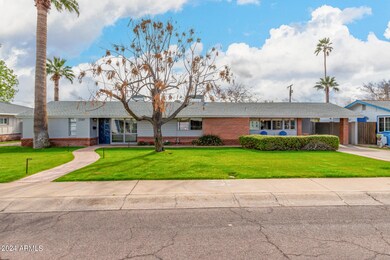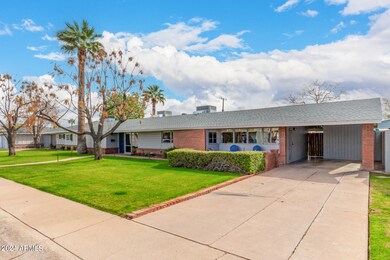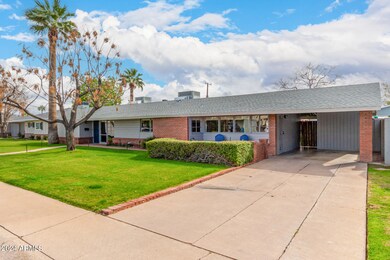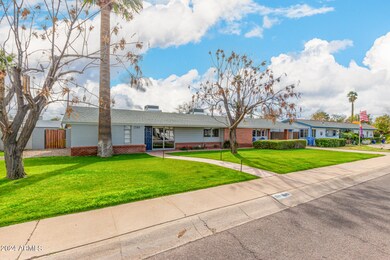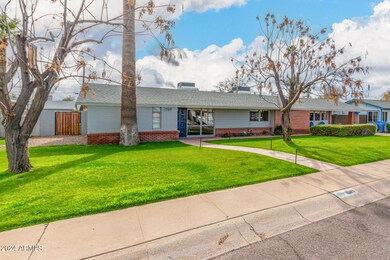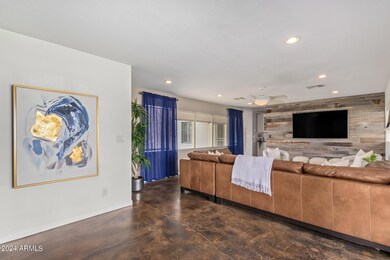
1549 W Clarendon Ave Phoenix, AZ 85015
North Encanto NeighborhoodHighlights
- Vaulted Ceiling
- No HOA
- Eat-In Kitchen
- Phoenix Coding Academy Rated A
- Covered patio or porch
- Double Pane Windows
About This Home
As of March 2024Home, sweet home!! This charming 3-bed, 2-bath residence settled in the quiet neighborhood of St. Gregory features tasteful brick veneer accents, a meticulous front lawn and carport parking! Inside you'll find a cozy, inviting living room, lots of natural lighting, trending palette, and sleek flooring. The eat-in kitchen comes with Quartz counters, white cabinets with crown moulding, chic pendant lighting, SS appliances, stylish backsplash, and a peninsula with a breakfast bar perfect for entertaining! The main bedroom offers a walk-in closet and a private bath with dual sinks. Finally, the huge backyard showcases a nice patio great for al fresco dining and summer parties! A big, clean shed provides extra storage!
Don't wait any longer, make this home yours!
Last Agent to Sell the Property
Jonelle Devencenty
Keller Williams Realty Phoenix License #SA706461000 Listed on: 02/17/2024

Home Details
Home Type
- Single Family
Est. Annual Taxes
- $1,407
Year Built
- Built in 1952
Lot Details
- 0.27 Acre Lot
- Block Wall Fence
- Grass Covered Lot
Parking
- 1 Carport Space
Home Design
- Brick Exterior Construction
- Composition Roof
- Block Exterior
- Siding
Interior Spaces
- 1,720 Sq Ft Home
- 1-Story Property
- Vaulted Ceiling
- Ceiling Fan
- Double Pane Windows
Kitchen
- Eat-In Kitchen
- Breakfast Bar
Flooring
- Concrete
- Tile
Bedrooms and Bathrooms
- 3 Bedrooms
- 2 Bathrooms
- Dual Vanity Sinks in Primary Bathroom
Accessible Home Design
- No Interior Steps
Outdoor Features
- Covered patio or porch
- Outdoor Storage
Schools
- Encanto Elementary School
- Clarendon Middle School
- Central High School
Utilities
- Refrigerated Cooling System
- Heating System Uses Natural Gas
- High Speed Internet
- Cable TV Available
Listing and Financial Details
- Legal Lot and Block 5 4 / 4
- Assessor Parcel Number 110-15-004
Community Details
Overview
- No Home Owners Association
- Association fees include no fees
- Westwood Terrace Subdivision
Recreation
- Bike Trail
Ownership History
Purchase Details
Home Financials for this Owner
Home Financials are based on the most recent Mortgage that was taken out on this home.Purchase Details
Home Financials for this Owner
Home Financials are based on the most recent Mortgage that was taken out on this home.Purchase Details
Home Financials for this Owner
Home Financials are based on the most recent Mortgage that was taken out on this home.Purchase Details
Home Financials for this Owner
Home Financials are based on the most recent Mortgage that was taken out on this home.Similar Homes in Phoenix, AZ
Home Values in the Area
Average Home Value in this Area
Purchase History
| Date | Type | Sale Price | Title Company |
|---|---|---|---|
| Warranty Deed | $585,000 | 100 Title Agency Llc | |
| Warranty Deed | $310,000 | Chicago Title Agency Inc | |
| Interfamily Deed Transfer | $140,000 | Sterling Title Agency Llc | |
| Quit Claim Deed | $75,000 | Grand Canyon Title Agency |
Mortgage History
| Date | Status | Loan Amount | Loan Type |
|---|---|---|---|
| Open | $526,500 | New Conventional | |
| Previous Owner | $256,500 | New Conventional | |
| Previous Owner | $282,487 | VA | |
| Previous Owner | $180,000 | New Conventional | |
| Previous Owner | $180,000 | New Conventional | |
| Previous Owner | $185,600 | New Conventional | |
| Previous Owner | $133,000 | New Conventional | |
| Previous Owner | $65,000 | Seller Take Back |
Property History
| Date | Event | Price | Change | Sq Ft Price |
|---|---|---|---|---|
| 03/20/2024 03/20/24 | Sold | $585,000 | +2.6% | $340 / Sq Ft |
| 02/17/2024 02/17/24 | For Sale | $570,000 | +83.9% | $331 / Sq Ft |
| 09/22/2016 09/22/16 | Sold | $310,000 | -1.6% | $178 / Sq Ft |
| 08/16/2016 08/16/16 | Pending | -- | -- | -- |
| 08/15/2016 08/15/16 | Price Changed | $315,000 | -4.8% | $181 / Sq Ft |
| 08/04/2016 08/04/16 | For Sale | $331,000 | -- | $190 / Sq Ft |
Tax History Compared to Growth
Tax History
| Year | Tax Paid | Tax Assessment Tax Assessment Total Assessment is a certain percentage of the fair market value that is determined by local assessors to be the total taxable value of land and additions on the property. | Land | Improvement |
|---|---|---|---|---|
| 2025 | $1,461 | $13,247 | -- | -- |
| 2024 | $1,407 | $12,616 | -- | -- |
| 2023 | $1,407 | $37,760 | $7,550 | $30,210 |
| 2022 | $1,401 | $29,420 | $5,880 | $23,540 |
| 2021 | $1,442 | $25,910 | $5,180 | $20,730 |
| 2020 | $1,403 | $25,760 | $5,150 | $20,610 |
| 2019 | $1,337 | $21,930 | $4,380 | $17,550 |
| 2018 | $1,289 | $21,310 | $4,260 | $17,050 |
| 2017 | $1,173 | $19,130 | $3,820 | $15,310 |
| 2016 | $1,129 | $13,060 | $2,610 | $10,450 |
| 2015 | $1,052 | $12,900 | $2,580 | $10,320 |
Agents Affiliated with this Home
-
J
Seller's Agent in 2024
Jonelle Devencenty
Keller Williams Realty Phoenix
(970) 985-5938
-
Stephen Caniglia

Buyer's Agent in 2024
Stephen Caniglia
Compass
(602) 301-2402
2 in this area
291 Total Sales
-
Erik Jensen

Buyer Co-Listing Agent in 2024
Erik Jensen
Compass
(602) 717-0017
2 in this area
322 Total Sales
-
Andy McDonald

Seller's Agent in 2016
Andy McDonald
HomeSmart
(602) 363-2489
11 Total Sales
-
Cara McGuire

Buyer's Agent in 2016
Cara McGuire
RE/MAX
(602) 400-7575
161 Total Sales
Map
Source: Arizona Regional Multiple Listing Service (ARMLS)
MLS Number: 6663776
APN: 110-15-004
- 3630 N 15th Ave
- 1701 W Clarendon Ave
- 3602 N 15th Ave
- 3413 N 16th Dr
- 1716 W Weldon Ave
- 1513 W Mitchell Dr
- 1538 W Osborn Rd
- 1725 W Weldon Ave
- 1502 W Osborn Rd Unit west
- 1736 W Indianola Ave
- 1333 W Osborn Rd
- 1621 W Mulberry Dr
- 3329 N 17th Dr
- 1702 W Monterosa St
- 1613 W Flower Cir N
- 1901 W Weldon Ave Unit 1
- 1749 W Monterosa St
- 1322 W Flower St
- 1107 W Osborn Rd Unit 106
- 1011 W Weldon Ave
