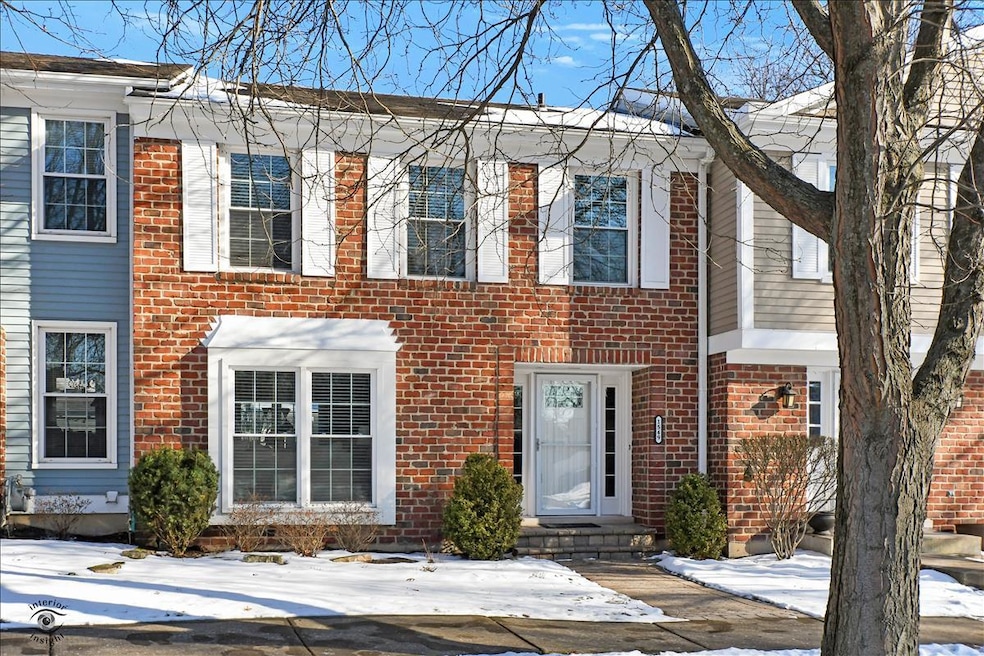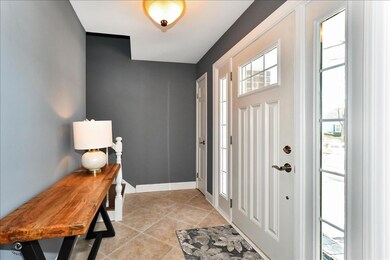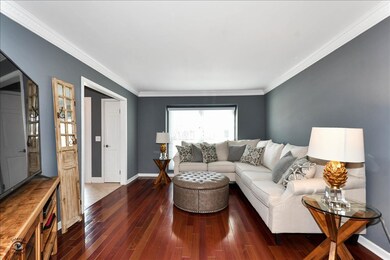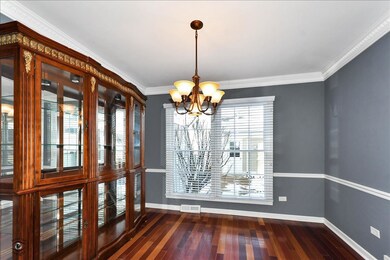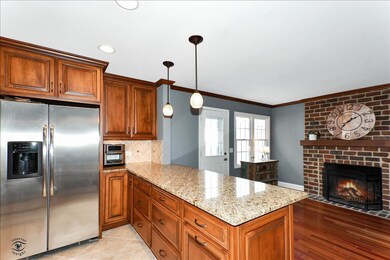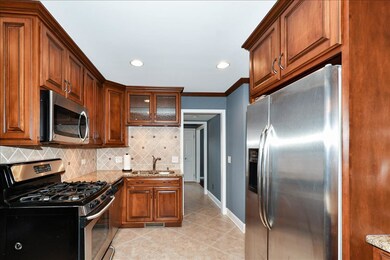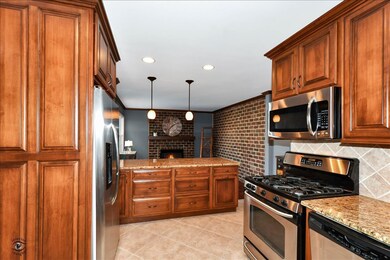
1549 Wedgefield Cir Naperville, IL 60563
Cress Creek NeighborhoodHighlights
- Formal Dining Room
- 2 Car Detached Garage
- Laundry Room
- Mill Street Elementary School Rated A+
- Living Room
- Forced Air Heating and Cooling System
About This Home
As of July 2022Charming townhome in Naperville's award winning school districts minutes from Downtown Naperville and 88. As you enter the first floor foyer you have a view of the formal living room with designer crown molding leading into the dining area which also has designer crown molding. The kitchen is perfectly located with great views of the family room with a trendy brick wall and the recently upgraded remote controlled ventless gas log fireplace. Upstairs the Master bedroom has a private bathroom and walk in closet. The second bedroom is a great size with a spacious closet. The full bath has recently been remodeled with todays trend. Fresh paint throughout. Luxury vinyl floors just installed last month. The finished basement has a wet bar, half bath, large entertainments area with included pool table as well as a private room currently being used as a bedroom. courtyard in the backyard has beautiful landscaping and is a fantastic area for entertaining.The back of the townhome where you enter the garage is located right on the walking trails through the neighborhood! Upstairs the primary suite has a private bath and walk in closet. You will love living in Cress Creek with so many options at the club for golf, tennis, swimming and socializing!
Townhouse Details
Home Type
- Townhome
Est. Annual Taxes
- $6,099
Year Built
- Built in 1974
Lot Details
- Lot Dimensions are 25 x 90
HOA Fees
- $117 Monthly HOA Fees
Parking
- 2 Car Detached Garage
- Parking Included in Price
Interior Spaces
- 1,884 Sq Ft Home
- 3-Story Property
- Family Room
- Living Room
- Formal Dining Room
- Laundry Room
Bedrooms and Bathrooms
- 2 Bedrooms
- 3 Potential Bedrooms
Finished Basement
- Basement Fills Entire Space Under The House
- Finished Basement Bathroom
Schools
- Mill Street Elementary School
- Jefferson Junior High School
- Naperville North High School
Utilities
- Forced Air Heating and Cooling System
- Heating System Uses Natural Gas
- Lake Michigan Water
Community Details
Overview
- 4 Units
- Courts Of Cress Creek Association, Phone Number (630) 484-8150
- Property managed by Courts of Cress Creek
Pet Policy
- Dogs and Cats Allowed
Ownership History
Purchase Details
Home Financials for this Owner
Home Financials are based on the most recent Mortgage that was taken out on this home.Purchase Details
Home Financials for this Owner
Home Financials are based on the most recent Mortgage that was taken out on this home.Purchase Details
Home Financials for this Owner
Home Financials are based on the most recent Mortgage that was taken out on this home.Purchase Details
Home Financials for this Owner
Home Financials are based on the most recent Mortgage that was taken out on this home.Purchase Details
Home Financials for this Owner
Home Financials are based on the most recent Mortgage that was taken out on this home.Purchase Details
Home Financials for this Owner
Home Financials are based on the most recent Mortgage that was taken out on this home.Similar Homes in Naperville, IL
Home Values in the Area
Average Home Value in this Area
Purchase History
| Date | Type | Sale Price | Title Company |
|---|---|---|---|
| Warranty Deed | $387,500 | First American Title | |
| Warranty Deed | $369,000 | First American Mortgage Sln | |
| Warranty Deed | $288,000 | Baird & Warner Title Service | |
| Warranty Deed | $291,000 | Law Title Insurance | |
| Warranty Deed | $189,000 | First American Title | |
| Warranty Deed | $158,000 | -- |
Mortgage History
| Date | Status | Loan Amount | Loan Type |
|---|---|---|---|
| Open | $40,000 | New Conventional | |
| Previous Owner | $368,125 | New Conventional | |
| Previous Owner | $332,100 | New Conventional | |
| Previous Owner | $224,500 | New Conventional | |
| Previous Owner | $20,000 | Credit Line Revolving | |
| Previous Owner | $282,350 | New Conventional | |
| Previous Owner | $295,000 | Unknown | |
| Previous Owner | $218,250 | Purchase Money Mortgage | |
| Previous Owner | $72,750 | Stand Alone Second | |
| Previous Owner | $166,579 | Unknown | |
| Previous Owner | $151,200 | No Value Available | |
| Previous Owner | $162,700 | VA | |
| Closed | $18,900 | No Value Available |
Property History
| Date | Event | Price | Change | Sq Ft Price |
|---|---|---|---|---|
| 07/29/2022 07/29/22 | Sold | $387,500 | 0.0% | $206 / Sq Ft |
| 06/16/2022 06/16/22 | Pending | -- | -- | -- |
| 06/16/2022 06/16/22 | For Sale | $387,500 | +5.0% | $206 / Sq Ft |
| 10/27/2021 10/27/21 | Sold | $369,000 | 0.0% | $131 / Sq Ft |
| 09/25/2021 09/25/21 | Pending | -- | -- | -- |
| 09/24/2021 09/24/21 | For Sale | $369,000 | +28.1% | $131 / Sq Ft |
| 07/01/2014 07/01/14 | Sold | $288,000 | -5.6% | $153 / Sq Ft |
| 05/12/2014 05/12/14 | Pending | -- | -- | -- |
| 04/26/2014 04/26/14 | For Sale | $305,000 | -- | $162 / Sq Ft |
Tax History Compared to Growth
Tax History
| Year | Tax Paid | Tax Assessment Tax Assessment Total Assessment is a certain percentage of the fair market value that is determined by local assessors to be the total taxable value of land and additions on the property. | Land | Improvement |
|---|---|---|---|---|
| 2024 | $7,350 | $127,839 | $27,967 | $99,872 |
| 2023 | $6,934 | $114,870 | $25,130 | $89,740 |
| 2022 | $6,025 | $104,250 | $23,680 | $80,570 |
| 2021 | $6,119 | $100,520 | $22,830 | $77,690 |
| 2020 | $6,099 | $100,520 | $22,830 | $77,690 |
| 2019 | $5,873 | $95,600 | $21,710 | $73,890 |
| 2018 | $6,294 | $102,150 | $22,950 | $79,200 |
| 2017 | $6,160 | $98,680 | $22,170 | $76,510 |
| 2016 | $6,005 | $94,710 | $21,280 | $73,430 |
| 2015 | $6,006 | $89,920 | $20,200 | $69,720 |
| 2014 | $5,867 | $85,490 | $19,040 | $66,450 |
| 2013 | $5,828 | $86,080 | $19,170 | $66,910 |
Agents Affiliated with this Home
-
Jennifer Oukrust

Seller's Agent in 2022
Jennifer Oukrust
Compass
(847) 571-5698
1 in this area
129 Total Sales
-
Brenda Bill

Buyer's Agent in 2022
Brenda Bill
Coldwell Banker Real Estate Group
(815) 955-4798
2 in this area
71 Total Sales
-
Kristy Garcia

Seller's Agent in 2021
Kristy Garcia
Coldwell Banker Realty
(708) 491-3707
2 in this area
43 Total Sales
-
Bridget Salela

Seller Co-Listing Agent in 2021
Bridget Salela
Coldwell Banker Realty
(630) 220-0857
7 in this area
214 Total Sales
-
James Hard

Buyer's Agent in 2021
James Hard
Century 21 Circle
(630) 369-2000
2 in this area
86 Total Sales
-
Judy Bruscianelli

Seller's Agent in 2014
Judy Bruscianelli
Baird Warner
(630) 881-7144
17 Total Sales
Map
Source: Midwest Real Estate Data (MRED)
MLS Number: 11437622
APN: 07-12-108-013
- 1518 Wedgefield Cir
- 1519 Wedgefield Cir
- 27W141 48th St
- 541 Burning Tree Ln
- 613 Zaininger Ave
- 1056 N Mill St Unit 103
- 1125 Royal Saint George Dr Unit 208
- 1432 Calcutta Ln
- 1004 N Mill St Unit 106
- 1114 N Webster St
- 1216 Suffolk St
- 915 N Eagle St
- 905 N Webster St
- SWC Rout 59 & North Aurora
- 1096 Onwentsia Ct
- 1105 W Bauer Rd
- 217 Cortez Ct
- 1109 W Bauer Rd
- 416 Iroquois Ave
- 501 Ticonderoga Ln
