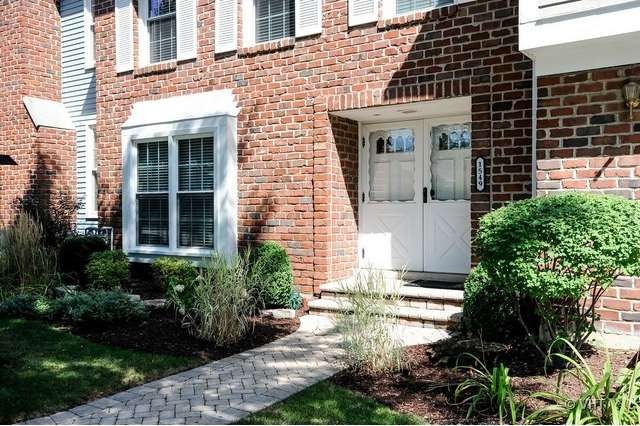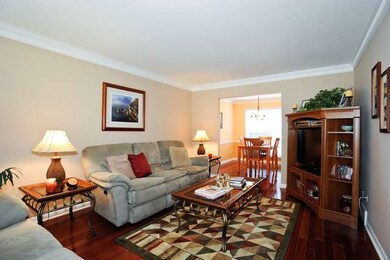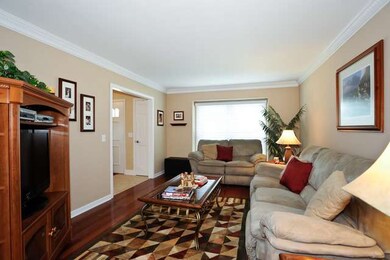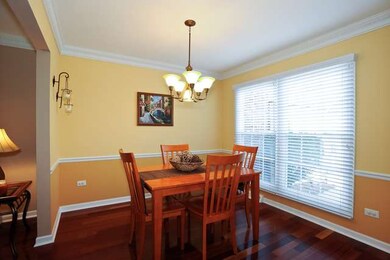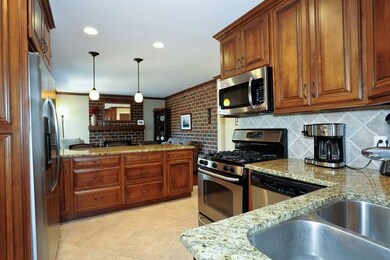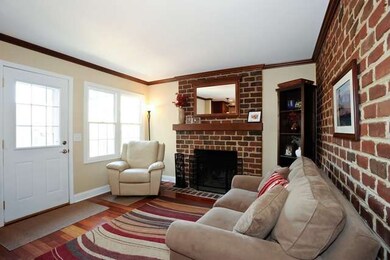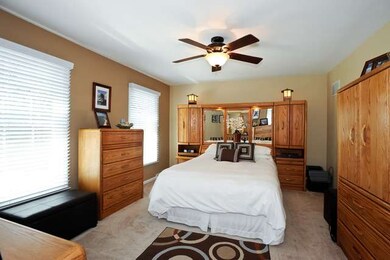
1549 Wedgefield Cir Naperville, IL 60563
Cress Creek NeighborhoodHighlights
- Recreation Room
- Wood Flooring
- Fenced Yard
- Mill Street Elementary School Rated A+
- Stainless Steel Appliances
- Detached Garage
About This Home
As of July 2022This is living in style inside and out. Completely updated kitchen w/granite, stainless appliances, and custom cabinets. Bathrooms have been remodeled to perfection. Master suite has large walk in closet. Finished basement with wet bar and half bath. Enjoy your morning coffee on the beautiful private fenced in patio. Warm weather gatherings on shared cul-de-sac patio. Great location close to DT Naper & expressway
Last Agent to Sell the Property
Baird & Warner License #475129638 Listed on: 04/26/2014

Townhouse Details
Home Type
- Townhome
Est. Annual Taxes
- $7,350
Year Built
- 1974
Lot Details
- Cul-De-Sac
- Fenced Yard
HOA Fees
- $140 per month
Parking
- Detached Garage
- Parking Included in Price
Home Design
- Brick Exterior Construction
- Slab Foundation
- Asphalt Shingled Roof
- Aluminum Siding
Interior Spaces
- Primary Bathroom is a Full Bathroom
- Fireplace With Gas Starter
- Recreation Room
- Wood Flooring
Kitchen
- Breakfast Bar
- Oven or Range
- Microwave
- Dishwasher
- Stainless Steel Appliances
- Kitchen Island
- Disposal
Laundry
- Dryer
- Washer
Finished Basement
- Basement Fills Entire Space Under The House
- Finished Basement Bathroom
Utilities
- Central Air
- Heating System Uses Gas
- Lake Michigan Water
Additional Features
- Patio
- Property is near a bus stop
Community Details
- Pets Allowed
Ownership History
Purchase Details
Home Financials for this Owner
Home Financials are based on the most recent Mortgage that was taken out on this home.Purchase Details
Home Financials for this Owner
Home Financials are based on the most recent Mortgage that was taken out on this home.Purchase Details
Home Financials for this Owner
Home Financials are based on the most recent Mortgage that was taken out on this home.Purchase Details
Home Financials for this Owner
Home Financials are based on the most recent Mortgage that was taken out on this home.Purchase Details
Home Financials for this Owner
Home Financials are based on the most recent Mortgage that was taken out on this home.Purchase Details
Home Financials for this Owner
Home Financials are based on the most recent Mortgage that was taken out on this home.Similar Homes in Naperville, IL
Home Values in the Area
Average Home Value in this Area
Purchase History
| Date | Type | Sale Price | Title Company |
|---|---|---|---|
| Warranty Deed | $387,500 | First American Title | |
| Warranty Deed | $369,000 | First American Mortgage Sln | |
| Warranty Deed | $288,000 | Baird & Warner Title Service | |
| Warranty Deed | $291,000 | Law Title Insurance | |
| Warranty Deed | $189,000 | First American Title | |
| Warranty Deed | $158,000 | -- |
Mortgage History
| Date | Status | Loan Amount | Loan Type |
|---|---|---|---|
| Open | $40,000 | New Conventional | |
| Previous Owner | $368,125 | New Conventional | |
| Previous Owner | $332,100 | New Conventional | |
| Previous Owner | $224,500 | New Conventional | |
| Previous Owner | $20,000 | Credit Line Revolving | |
| Previous Owner | $282,350 | New Conventional | |
| Previous Owner | $295,000 | Unknown | |
| Previous Owner | $218,250 | Purchase Money Mortgage | |
| Previous Owner | $72,750 | Stand Alone Second | |
| Previous Owner | $166,579 | Unknown | |
| Previous Owner | $151,200 | No Value Available | |
| Previous Owner | $162,700 | VA | |
| Closed | $18,900 | No Value Available |
Property History
| Date | Event | Price | Change | Sq Ft Price |
|---|---|---|---|---|
| 07/29/2022 07/29/22 | Sold | $387,500 | 0.0% | $206 / Sq Ft |
| 06/16/2022 06/16/22 | Pending | -- | -- | -- |
| 06/16/2022 06/16/22 | For Sale | $387,500 | +5.0% | $206 / Sq Ft |
| 10/27/2021 10/27/21 | Sold | $369,000 | 0.0% | $131 / Sq Ft |
| 09/25/2021 09/25/21 | Pending | -- | -- | -- |
| 09/24/2021 09/24/21 | For Sale | $369,000 | +28.1% | $131 / Sq Ft |
| 07/01/2014 07/01/14 | Sold | $288,000 | -5.6% | $153 / Sq Ft |
| 05/12/2014 05/12/14 | Pending | -- | -- | -- |
| 04/26/2014 04/26/14 | For Sale | $305,000 | -- | $162 / Sq Ft |
Tax History Compared to Growth
Tax History
| Year | Tax Paid | Tax Assessment Tax Assessment Total Assessment is a certain percentage of the fair market value that is determined by local assessors to be the total taxable value of land and additions on the property. | Land | Improvement |
|---|---|---|---|---|
| 2024 | $7,350 | $127,839 | $27,967 | $99,872 |
| 2023 | $6,934 | $114,870 | $25,130 | $89,740 |
| 2022 | $6,025 | $104,250 | $23,680 | $80,570 |
| 2021 | $6,119 | $100,520 | $22,830 | $77,690 |
| 2020 | $6,099 | $100,520 | $22,830 | $77,690 |
| 2019 | $5,873 | $95,600 | $21,710 | $73,890 |
| 2018 | $6,294 | $102,150 | $22,950 | $79,200 |
| 2017 | $6,160 | $98,680 | $22,170 | $76,510 |
| 2016 | $6,005 | $94,710 | $21,280 | $73,430 |
| 2015 | $6,006 | $89,920 | $20,200 | $69,720 |
| 2014 | $5,867 | $85,490 | $19,040 | $66,450 |
| 2013 | $5,828 | $86,080 | $19,170 | $66,910 |
Agents Affiliated with this Home
-
Jennifer Oukrust

Seller's Agent in 2022
Jennifer Oukrust
Compass
(847) 571-5698
1 in this area
129 Total Sales
-
Brenda Bill

Buyer's Agent in 2022
Brenda Bill
Coldwell Banker Real Estate Group
(815) 955-4798
2 in this area
71 Total Sales
-
Kristy Garcia

Seller's Agent in 2021
Kristy Garcia
Coldwell Banker Realty
(708) 491-3707
2 in this area
43 Total Sales
-
Bridget Salela

Seller Co-Listing Agent in 2021
Bridget Salela
Coldwell Banker Realty
(630) 220-0857
7 in this area
214 Total Sales
-
James Hard

Buyer's Agent in 2021
James Hard
Century 21 Circle
(630) 369-2000
2 in this area
86 Total Sales
-
Judy Bruscianelli

Seller's Agent in 2014
Judy Bruscianelli
Baird Warner
(630) 881-7144
19 Total Sales
Map
Source: Midwest Real Estate Data (MRED)
MLS Number: MRD08596640
APN: 07-12-108-013
- 1518 Wedgefield Cir
- 1519 Wedgefield Cir
- 27W141 48th St
- 541 Burning Tree Ln
- 1105 N Mill St Unit 215
- 1056 N Mill St Unit 103
- 1056 N Mill St Unit 306
- 1125 Royal Saint George Dr Unit 208
- 520 Burning Tree Ln Unit 306
- 1432 Calcutta Ln
- 1428 Calcutta Ln
- 1004 N Mill St Unit 106
- 985 W Bauer Rd
- 977 West Ct Unit A
- 1114 N Webster St
- 1216 Suffolk St
- 915 N Eagle St
- 905 N Webster St
- SWC Rout 59 & North Aurora
- 1096 Onwentsia Ct
