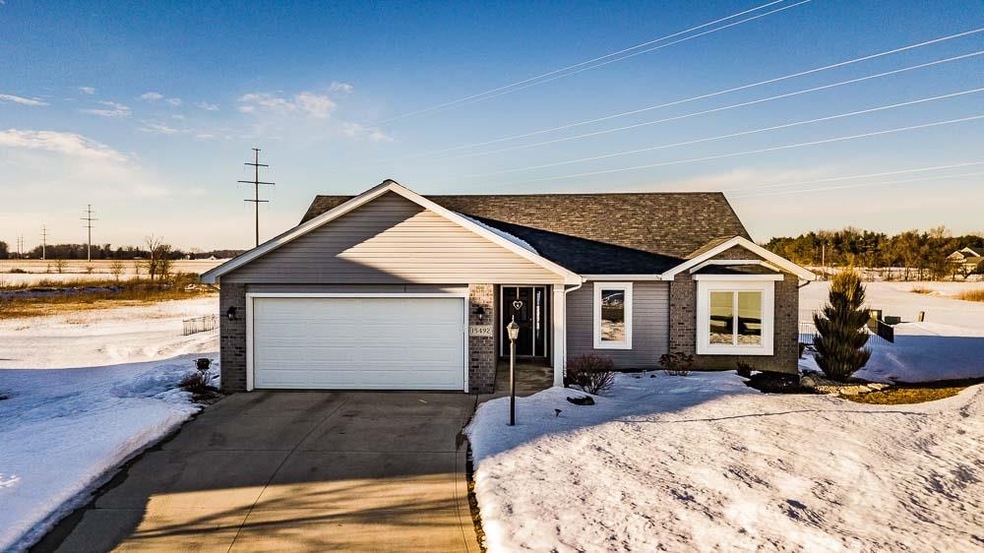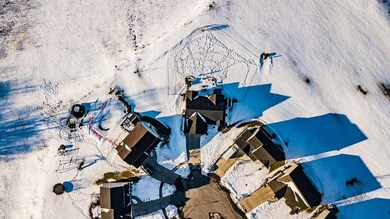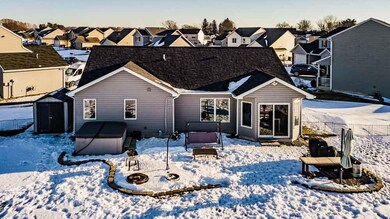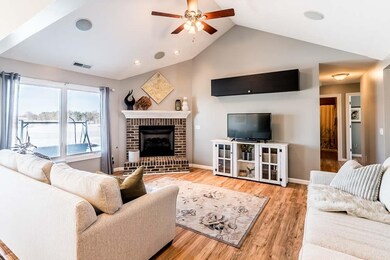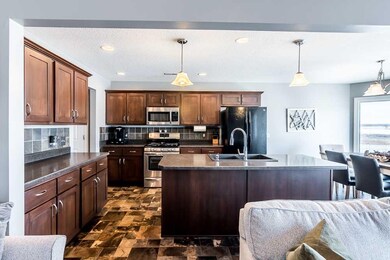
15492 Bears Breech Ct Huntertown, IN 46748
Estimated Value: $242,000 - $268,000
Highlights
- 2 Car Attached Garage
- 1-Story Property
- Level Lot
- Carroll High School Rated A
- Forced Air Heating and Cooling System
About This Home
As of April 2021Amazing home located in the NWAC School District! Situated on a cul-da-sac with a pie shaped lot that offers the best views imaginable from the back yard. Special note to be taken on the huge patio area that is defiantly over sized.Their is a brand new roof that is less than two yers old! The interior has been meticulously maintained and is immaculate. The bright white trim shines with the light gray colors and is highlighted by the wood grain plank flooring. Living area is extremely open with high cathedral a ceiling and a 360 degree turn that will allow you to see through the kitchen and dinning area the entry and down the all as well as the entire back yard through all of the windows on the back side of the home. All of the bedrooms are in great condition and also highlight the wood grain plank flooring. The master bath features ceramic tile updates. All in all this home is a must see inside and out!
Home Details
Home Type
- Single Family
Est. Annual Taxes
- $1,180
Year Built
- Built in 2011
Lot Details
- 0.26 Acre Lot
- Lot Dimensions are 151 x 76
- Aluminum or Metal Fence
- Level Lot
Parking
- 2 Car Attached Garage
- Off-Street Parking
Home Design
- Brick Exterior Construction
- Slab Foundation
- Vinyl Construction Material
Interior Spaces
- 1,298 Sq Ft Home
- 1-Story Property
- Living Room with Fireplace
Bedrooms and Bathrooms
- 3 Bedrooms
- 2 Full Bathrooms
Schools
- Huntertown Elementary School
- Carroll Middle School
- Carroll High School
Utilities
- Forced Air Heating and Cooling System
Listing and Financial Details
- Assessor Parcel Number 02-02-18-330-031.000-058
Ownership History
Purchase Details
Home Financials for this Owner
Home Financials are based on the most recent Mortgage that was taken out on this home.Purchase Details
Home Financials for this Owner
Home Financials are based on the most recent Mortgage that was taken out on this home.Purchase Details
Home Financials for this Owner
Home Financials are based on the most recent Mortgage that was taken out on this home.Purchase Details
Home Financials for this Owner
Home Financials are based on the most recent Mortgage that was taken out on this home.Similar Homes in the area
Home Values in the Area
Average Home Value in this Area
Purchase History
| Date | Buyer | Sale Price | Title Company |
|---|---|---|---|
| Parish Hollie | $195,000 | Metropolitan Title Of In Llc | |
| Helmuth Kameron J | -- | Renaissance Title | |
| Helmuth Kameron J | -- | Titan Title Services Llc | |
| Granite Ridge Builders Inc | -- | None Available |
Mortgage History
| Date | Status | Borrower | Loan Amount |
|---|---|---|---|
| Open | Parish Hollie | $196,717 | |
| Closed | Helmuth Kameron J | $144,000 | |
| Previous Owner | Helmuth Kameron J | $21,255 | |
| Previous Owner | Helmuth Kameron J | $120,988 | |
| Previous Owner | Granite Ridge Builders Inc | $103,085 |
Property History
| Date | Event | Price | Change | Sq Ft Price |
|---|---|---|---|---|
| 04/09/2021 04/09/21 | Sold | $195,000 | +2.7% | $150 / Sq Ft |
| 02/25/2021 02/25/21 | Pending | -- | -- | -- |
| 02/25/2021 02/25/21 | For Sale | $189,900 | -- | $146 / Sq Ft |
Tax History Compared to Growth
Tax History
| Year | Tax Paid | Tax Assessment Tax Assessment Total Assessment is a certain percentage of the fair market value that is determined by local assessors to be the total taxable value of land and additions on the property. | Land | Improvement |
|---|---|---|---|---|
| 2024 | $1,698 | $244,500 | $30,900 | $213,600 |
| 2022 | $1,455 | $205,100 | $30,900 | $174,200 |
| 2021 | $1,281 | $176,900 | $30,900 | $146,000 |
| 2020 | $1,250 | $168,300 | $30,900 | $137,400 |
| 2019 | $1,180 | $155,200 | $30,900 | $124,300 |
| 2018 | $1,149 | $153,400 | $30,900 | $122,500 |
| 2017 | $1,196 | $151,500 | $30,900 | $120,600 |
| 2016 | $1,198 | $147,300 | $30,900 | $116,400 |
| 2014 | $1,259 | $140,300 | $27,400 | $112,900 |
| 2013 | $1,322 | $139,500 | $27,400 | $112,100 |
Agents Affiliated with this Home
-
Lydia Sparling

Buyer's Agent in 2021
Lydia Sparling
Mike Thomas Assoc., Inc
(260) 402-2488
120 Total Sales
Map
Source: Indiana Regional MLS
MLS Number: 202105801
APN: 02-02-18-330-031.000-058
- 15476 Bears Breech Ct
- 15276 Towne Gardens Ct
- 2629 Trillium Cove
- 15480 Delphinium Place
- 2324 Hunter St
- 2335 Edgerton St
- 3325 W Shoaff Tract 4 Rd
- 223 E Basalt Dr
- 1472 Pyke Grove Pass
- 16000 Lima Rd
- 3106 W Shoaff Tract 1 Rd
- 15128 Mercury Ln
- 1744 Teniente Ct
- 1611 Pheasant Run
- 1507 Grasberg Cove
- 15007 Ashville Ct
- 4805 Woods Rd
- 1332 Pueblo Trail
- 1410 Bearhollow Dr
- 17313 Lima Rd
- 15492 Bears Breech Ct
- 15486 Bears Breech Ct
- 15497 Bears Breech Ct
- 15491 Bears Breech Ct
- 15462 Bears Breech Ct
- 15471 Bears Breech Ct
- 15481 Bears Breech Ct
- 15457 Bears Breech Ct
- 15448 Bears Breech Ct
- 15441 Bears Breech Ct
- 15430 Bears Breech Ct
- 15423 Bears Breech Ct
- 15410 Bears Breech Ct
- 15482 Towne Gardens Ct
- 15454 Towne Gardens Ct
- 15470 Towne Gardens Ct
- 15438 Towne Gardens Ct
- 15405 Bears Breech Ct
- 15402 Bears Breech Ct
- 15418 Towne Gardens Ct
