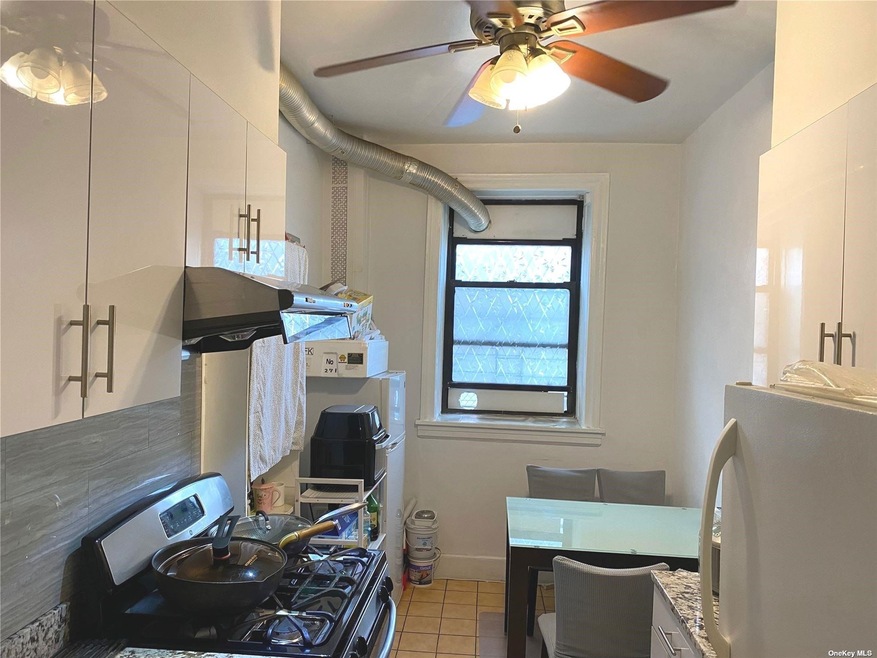
155-17 Sanford Ave Unit 1 Flushing, NY 11355
Flushing NeighborhoodHighlights
- Property is near public transit
- Cathedral Ceiling
- Main Floor Primary Bedroom
- P.S. 22 - Thomas Jefferson Rated A
- Wood Flooring
- Eat-In Kitchen
About This Home
As of May 2024Excellent pricing. Pre war building features high ceilings, lots of space and big windows. Large one bedroom coop unit features an eat-in-kitchen, hardwood floor, and large windows. Bright and sunny. Windows in both kitchen and bathroom. Plenty of living space. Recently renovated. High ceiling through out the unit. Q12 bus right in front of the building, minutes to the 7 train and LIRR Murray Hill Station. Quiet area. Near schools, parks, shops and major highways Very easy street parking. Laundry room in building. Sublet allowed with approval. Children are allowed to buy for parents with approval. Currently there is no flip tax or assessment. All info is deemed reliable but not guaranteed. Please verify on own independently before signing contract.
Last Agent to Sell the Property
Century Homes Realty Group LLC Brokerage Phone: 718-886-6800 License #30FU0962981 Listed on: 02/01/2024
Property Details
Home Type
- Co-Op
Year Built
- Built in 1935
HOA Fees
- $848 Monthly HOA Fees
Parking
- On-Street Parking
Home Design
- Brick Exterior Construction
Interior Spaces
- 750 Sq Ft Home
- Cathedral Ceiling
- Wood Flooring
Kitchen
- Eat-In Kitchen
- Cooktop
Bedrooms and Bathrooms
- 1 Primary Bedroom on Main
- Main Floor Bedroom
- 1 Full Bathroom
Schools
- Flushing High Middle School
- Flushing High School
Additional Features
- Two or More Common Walls
- Property is near public transit
- Zoned Cooling
Community Details
Overview
- Association fees include heat, sewer, water
- Mid-Rise Condominium
- Pre War
- 6-Story Property
Recreation
- Park
Pet Policy
- No Pets Allowed
Similar Homes in the area
Home Values in the Area
Average Home Value in this Area
Property History
| Date | Event | Price | Change | Sq Ft Price |
|---|---|---|---|---|
| 04/25/2025 04/25/25 | Pending | -- | -- | -- |
| 04/11/2025 04/11/25 | For Sale | $258,000 | +8.4% | $405 / Sq Ft |
| 05/14/2024 05/14/24 | Sold | $238,000 | -2.9% | $317 / Sq Ft |
| 03/05/2024 03/05/24 | Pending | -- | -- | -- |
| 02/01/2024 02/01/24 | For Sale | $245,000 | -- | $327 / Sq Ft |
Tax History Compared to Growth
Agents Affiliated with this Home
-
Jingyi Li
J
Seller's Agent in 2025
Jingyi Li
B Square Realty
16 in this area
49 Total Sales
-
Barbie Li

Seller Co-Listing Agent in 2025
Barbie Li
B Square Realty
(347) 628-8818
97 in this area
373 Total Sales
-
Moon Kang
M
Buyer's Agent in 2025
Moon Kang
AMO Realty
5 Total Sales
-
Ying Jian Fung
Y
Seller's Agent in 2024
Ying Jian Fung
Century Homes Realty Group LLC
(917) 528-2186
10 in this area
26 Total Sales
-
Junbing Ye
J
Buyer's Agent in 2024
Junbing Ye
B Square Realty
(347) 272-8002
1 in this area
2 Total Sales
Map
Source: OneKey® MLS
MLS Number: KEY3528922
- 154-21 Ash Ave
- 155-17 Sanford Ave Unit 1
- 155-17 Sanford Ave Unit 2B
- 155-17 Sanford Ave Unit 5C
- 155-17 Sanford Ave Unit 2C
- 42-20 158th St
- 41-23 156th St
- 43-11 156th St
- 150-23 Barclay Ave Unit 3B
- 150-23 Barclay Ave Unit 4H
- 150-23 Barclay Ave Unit 4D
- 150-23 Barclay Ave Unit 4A
- 150-23 Barclay Ave Unit 4B
- 40-11 157th St
- 40-25 158th St
- 4126 149th Place
- 16001 Sanford Ave
- 16003 Sanford Ave
- 42-10 161st St
- 39-25 Murray St
