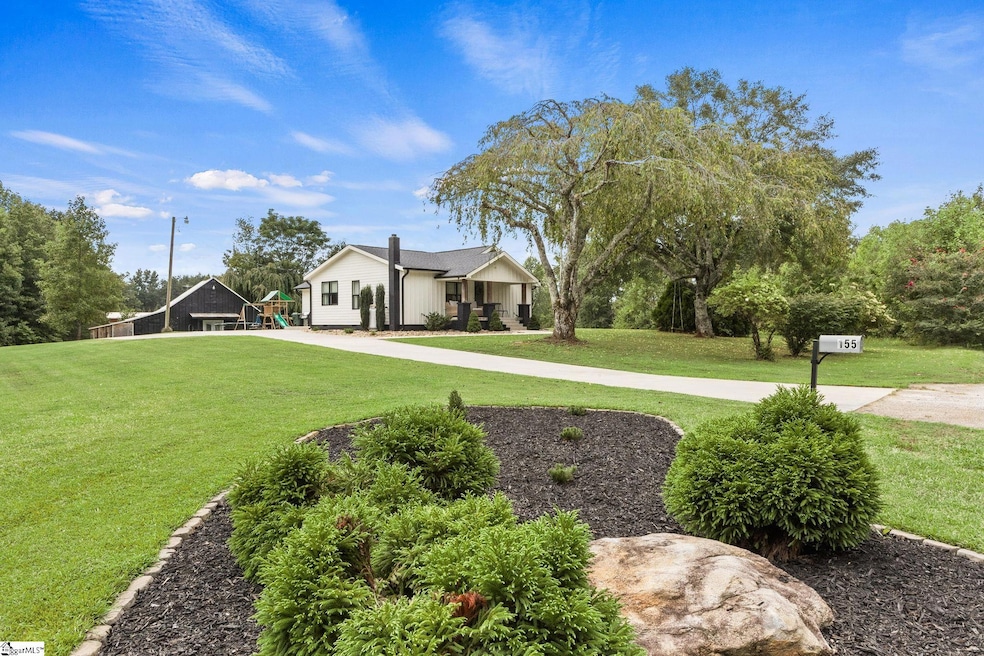
155 Bramlett Rd Taylors, SC 29687
Estimated payment $2,965/month
Highlights
- Traditional Architecture
- Great Room
- Breakfast Room
- Mountain View Elementary School Rated A-
- Quartz Countertops
- Tray Ceiling
About This Home
Experience the charm of country living with all the modern updates in this totally remodeled farmhouse. Set on 5 beautiful acres with the perfect blend of privacy, space . The highlight is the updated barn that’s heated and cooled for entertaining, working out or hey the ideas are endless. The acreage provides plenty of rooms for gardens and outdoors activities, or space to build additional homes. Whether looking for a serene retreat, a hobby farm or a multi home estate, this property delivers unmatched potential in a stunning setting. The home has 2 bedrooms but is currently using the flex room as a 3rd bedroom. You have to see to believe this.
Home Details
Home Type
- Single Family
Est. Annual Taxes
- $932
Lot Details
- 5 Acre Lot
- Level Lot
- Few Trees
Parking
- Driveway
Home Design
- Traditional Architecture
- Architectural Shingle Roof
- Hardboard
Interior Spaces
- 1,000-1,199 Sq Ft Home
- 1-Story Property
- Tray Ceiling
- Ceiling Fan
- Gas Log Fireplace
- Great Room
- Breakfast Room
- Dining Room
- Ceramic Tile Flooring
- Crawl Space
- Fire and Smoke Detector
Kitchen
- Electric Cooktop
- Quartz Countertops
Bedrooms and Bathrooms
- 2 Main Level Bedrooms
- 1 Full Bathroom
Laundry
- Laundry Room
- Laundry on main level
Outdoor Features
- Patio
- Outbuilding
Schools
- Mountain View Elementary School
- Blue Ridge Middle School
- Blue Ridge High School
Utilities
- Central Air
- Heating Available
- Well
- Electric Water Heater
- Septic Tank
Listing and Financial Details
- Assessor Parcel Number 0643.01-01-006.13
Map
Home Values in the Area
Average Home Value in this Area
Tax History
| Year | Tax Paid | Tax Assessment Tax Assessment Total Assessment is a certain percentage of the fair market value that is determined by local assessors to be the total taxable value of land and additions on the property. | Land | Improvement |
|---|---|---|---|---|
| 2024 | $933 | $5,580 | $2,280 | $3,300 |
| 2023 | $933 | $5,580 | $2,280 | $3,300 |
| 2022 | $870 | $5,580 | $2,280 | $3,300 |
| 2021 | $862 | $5,580 | $2,280 | $3,300 |
| 2020 | $2,368 | $7,570 | $2,880 | $4,690 |
| 2019 | $2,360 | $7,570 | $2,880 | $4,690 |
Property History
| Date | Event | Price | Change | Sq Ft Price |
|---|---|---|---|---|
| 08/25/2025 08/25/25 | For Sale | $529,900 | -- | $530 / Sq Ft |
Purchase History
| Date | Type | Sale Price | Title Company |
|---|---|---|---|
| Quit Claim Deed | -- | None Available |
Similar Homes in the area
Source: Greater Greenville Association of REALTORS®
MLS Number: 1567474
APN: 0643.01-01-006.13
- 175 Bramlett Rd
- 4901 N Highway 101
- 600 Packs Mountain Ridge Rd
- 00 Ponder Ln
- 485 Packs Mountain Ridge Rd
- 5502 N Highway 101
- 00 S Packs Mountain Rd
- 239 S Glassy Mountain Rd
- 235 S Glassy Mountain Rd
- 2 N Highway 101
- 304 Nicole Marie Ct
- 2261 Fews Chapel Rd Unit 2261 Fews Chapel RD
- 256 Nicole Marie Ct
- 200 Ballyhoo Ct
- 222 Willowgreen Way
- 504 Alan Jeffrey Ave
- 1940 Pleasant Hill Rd Unit Lot 3-B
- 1940 Pleasant Hill Rd
- 10 Meadowgold Ln
- 240 Nicole Marie Ct
- 143 N Highway 101
- 3965 N Highway 101
- 5380 Locust Hill Rd
- 395 Beechwood Dr Unit House
- 2 Tiny Home Cir
- 2811 Locust Hill Rd
- 212 Sunriff Ct
- 125 Sunriff Ct
- 36 Lyle Dr
- 36 Lyle Dr Unit D
- 30 Brooklet Trail
- 546 Burnett Dr
- 512 Saint Mark Rd
- 310 Chandler Rd
- 1150 Reid School Rd
- 101 Chandler Rd
- 8 Lantern Ln
- 1201 Winding Way
- 1018 Fox Row
- 2200 Racing Rd






