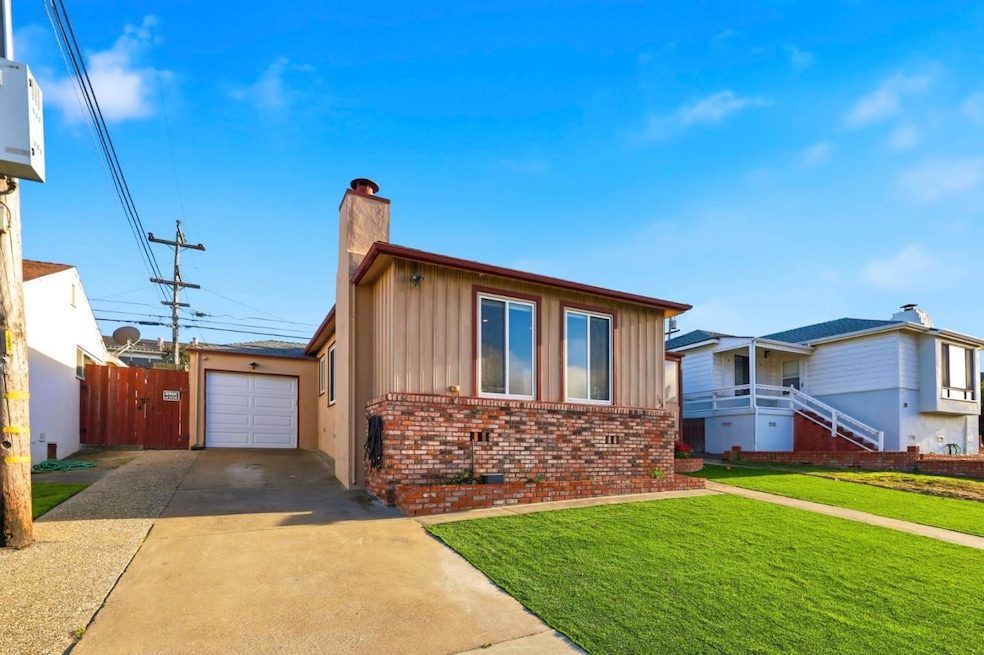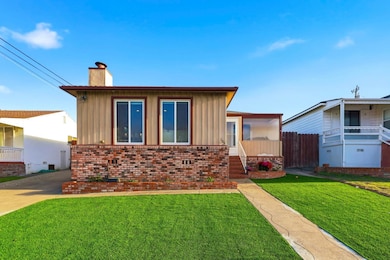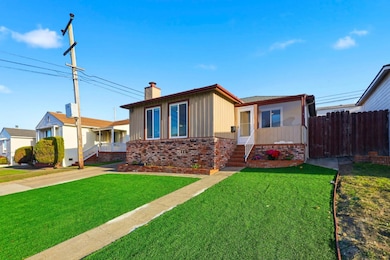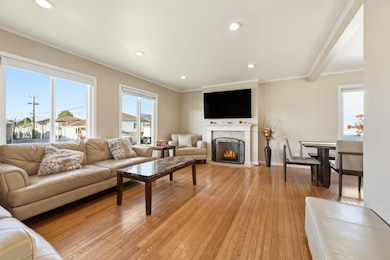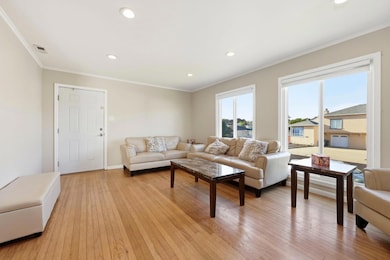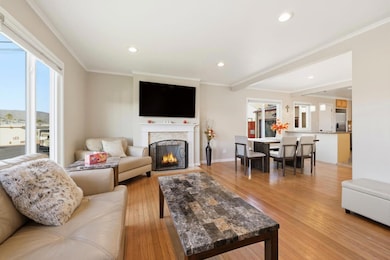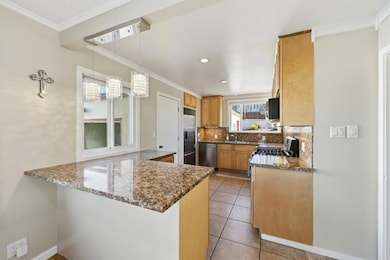155 Brentwood Dr South San Francisco, CA 94080
Avalon NeighborhoodEstimated payment $6,454/month
Highlights
- Wood Flooring
- Granite Countertops
- Guest Parking
- South San Francisco High School Rated A-
- 1 Car Attached Garage
- Forced Air Heating System
About This Home
This beautifully updated two-bedroom, two-bath home is nestled in the desirable, tree-lined Brentwood neighborhood. Step inside to discover a bright, open living space filled with natural light, gleaming hardwood floors, and a cozy fireplaceperfect for relaxing or entertaining family and friends. Youll love the stylish open-concept kitchen, new double-pane windows, freshly landscaped front yard, and brand-new roof for added peace of mind. The spacious backyard is ideal for weekend barbecues, playtime, or simply soaking up the sunshine. An attached one-car garage with a laundry area adds everyday convenience. Ideally located just minutes from HWY 280/101, parks, shopping, restaurants, SFO, and downtown San Franciscoplus, a new shopping complex is coming soon nearby, bringing even more convenience and value to this prime location. Warm, inviting, and move-in ready this Brentwood beauty is truly a must-see!
Home Details
Home Type
- Single Family
Est. Annual Taxes
- $11,110
Year Built
- Built in 1946
Lot Details
- 4,500 Sq Ft Lot
- Zoning described as R10006
Parking
- 1 Car Attached Garage
- Guest Parking
Home Design
- Shingle Roof
- Concrete Perimeter Foundation
Interior Spaces
- 990 Sq Ft Home
- 1-Story Property
- Living Room with Fireplace
- Dining Area
Kitchen
- Gas Oven
- Granite Countertops
Flooring
- Wood
- Tile
Bedrooms and Bathrooms
- 2 Bedrooms
- Remodeled Bathroom
- 2 Full Bathrooms
- Bathtub Includes Tile Surround
Laundry
- Laundry in Garage
- Washer and Dryer
Utilities
- Forced Air Heating System
Listing and Financial Details
- Assessor Parcel Number 013-221-020
Map
Home Values in the Area
Average Home Value in this Area
Tax History
| Year | Tax Paid | Tax Assessment Tax Assessment Total Assessment is a certain percentage of the fair market value that is determined by local assessors to be the total taxable value of land and additions on the property. | Land | Improvement |
|---|---|---|---|---|
| 2025 | $11,110 | $967,870 | $664,933 | $302,937 |
| 2023 | $11,110 | $930,289 | $639,114 | $291,175 |
| 2022 | $10,318 | $912,049 | $626,583 | $285,466 |
| 2021 | $10,185 | $894,167 | $614,298 | $279,869 |
| 2020 | $10,060 | $885,000 | $608,000 | $277,000 |
| 2019 | $9,298 | $806,516 | $634,602 | $171,914 |
| 2018 | $9,075 | $790,703 | $622,159 | $168,544 |
| 2017 | $8,854 | $775,200 | $609,960 | $165,240 |
| 2016 | $1,547 | $93,486 | $25,261 | $68,225 |
| 2015 | $1,519 | $92,083 | $24,882 | $67,201 |
| 2014 | $1,477 | $90,280 | $24,395 | $65,885 |
Property History
| Date | Event | Price | List to Sale | Price per Sq Ft |
|---|---|---|---|---|
| 11/07/2025 11/07/25 | For Sale | $1,048,888 | -- | $1,059 / Sq Ft |
Purchase History
| Date | Type | Sale Price | Title Company |
|---|---|---|---|
| Grant Deed | $885,000 | Old Republic Title Company | |
| Grant Deed | $760,000 | Lawyers Title Company | |
| Grant Deed | -- | None Available | |
| Interfamily Deed Transfer | -- | -- |
Mortgage History
| Date | Status | Loan Amount | Loan Type |
|---|---|---|---|
| Open | $595,000 | New Conventional | |
| Previous Owner | $75,924 | Commercial | |
| Previous Owner | $608,000 | New Conventional |
Source: MLSListings
MLS Number: ML82027010
APN: 013-221-020
- 247 Rainier Ave
- 103 Piccadilly Place Unit A
- 69 Atlantic Ave
- 1031 Cherry Ave Unit 20
- 1031 Cherry Ave Unit 63
- 413 Piccadilly Place Unit 13
- 408 Boardwalk Ave Unit 1
- 959 Easton Ave
- 1078 Montgomery Ave
- 917 Mills Ave
- 700 Southwood Dr
- 1441 Crestwood Dr
- 2081 Rollingwood Dr
- 2161 Rollingwood Dr
- 123 Appian Way
- 564 Railroad Ave
- 632 1st Ln
- 656 Commercial Ave
- 2341 Rollingwood Dr
- 645 Baden Ave Unit 4
- 316 Alida Way Unit 1
- 1100 National Ave
- 853 Commodore Dr Unit FL5-ID2093
- 853 Commodore Dr Unit FL5-ID988
- 853 Commodore Dr Unit FL2-ID1398
- 853 Commodore Dr Unit FL5-ID583
- 1099 Admiral Ct Unit FL5-ID4692A
- 1099 Admiral Ct Unit FL1-ID10490A
- 1099 Admiral Ct Unit FL1-ID10615A
- 1099 Admiral Ct Unit FL1-ID10558A
- 1099 Admiral Ct Unit FL3-ID3689A
- 1099 Admiral Ct Unit FL5-ID10286A
- 1099 Admiral Ct Unit FL5-ID10361A
- 1099 Admiral Ct Unit FL3-ID9338A
- 1099 Admiral Ct Unit FL4-ID10210A
- 1099 Admiral Ct Unit FL1-ID10041A
- 1099 Admiral Ct Unit FL3-ID10254A
- 1099 Admiral Ct Unit FL3-ID9217A
- 1099 Admiral Ct Unit FL3-ID10011A
- 1099 Admiral Ct Unit FL1-ID3614A
