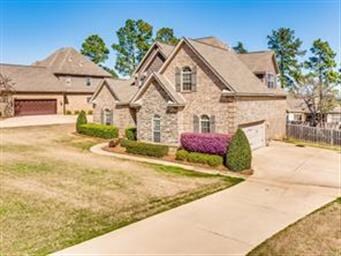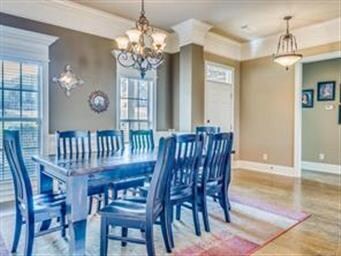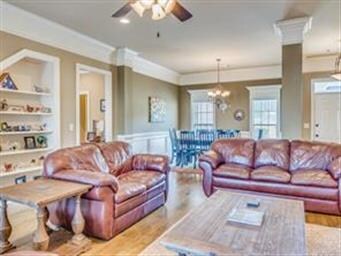
155 Brookhaven Trail Wetumpka, AL 36093
Estimated Value: $461,397 - $543,000
Highlights
- In Ground Pool
- Deck
- Outdoor Fireplace
- Redland Elementary School Rated A-
- Vaulted Ceiling
- Wood Flooring
About This Home
As of May 2018YOU DO NOT WANT TO MISS THIS ONE!!!! Located in the desired Redland School District in Brookwood Subdivision. As you walk up to this Grand home you will be greeted by the impressive Stacked Stone entrance. Enter into this beautiful home and see the grand great room with a cozy fireplace and beautiful wood flooring throughout. The kitchen is a cooks dream with a large working island with small sink, Double ovens, an abundant amount of custom cabinets along with a built in desk area. This GRAND kitchen will definitely impress you. The other wing of the house features the oversized master bedroom that has trey ceilings and a fabulous master bath. There is a large tiled shower, oversized garden tub and separate granite vanities. There is also a guest bedroom on the main floor with its own bath. Upstairs there are 2 bedrooms with large windows to allows tons of natural light, and Large walk-in closets . Also located upstairs is a guest bathroom with a large vanity & plenty of storage AND a HUGE BONUS ROOM with a vaulted ceiling and a large walk-in closet. Bonus Room would be a great MOVIE, game or could be an additional bedroom. Walk outside and enjoy the additional living area. You can enjoy the cozy FIREPLACE or just relax and watch the game on your TV. You do not want to miss this one. Call today to schedule your showing.
Last Agent to Sell the Property
RE/MAX Town & Lake Realty License #0099503 Listed on: 03/01/2018

Home Details
Home Type
- Single Family
Est. Annual Taxes
- $1,160
Year Built
- Built in 2008
Lot Details
- 0.6 Acre Lot
- Lot Dimensions are 100'x219'x152'x206'
- Property is Fully Fenced
- Privacy Fence
- Sprinkler System
HOA Fees
- $42 Monthly HOA Fees
Parking
- 2 Car Attached Garage
Home Design
- Brick Exterior Construction
- Slab Foundation
- Ridge Vents on the Roof
- Vinyl Siding
- Vinyl Trim
- Stone
Interior Spaces
- 3,352 Sq Ft Home
- 2-Story Property
- Tray Ceiling
- Vaulted Ceiling
- Ventless Fireplace
- Gas Log Fireplace
- Double Pane Windows
- Blinds
- Insulated Doors
- Pull Down Stairs to Attic
- Washer and Dryer Hookup
Kitchen
- Double Convection Oven
- Electric Cooktop
- Microwave
- Ice Maker
Flooring
- Wood
- Wall to Wall Carpet
- Tile
Bedrooms and Bathrooms
- 4 Bedrooms
- Walk-In Closet
- Double Vanity
- Hydromassage or Jetted Bathtub
- Separate Shower
- Linen Closet In Bathroom
Home Security
- Home Security System
- Fire and Smoke Detector
Outdoor Features
- In Ground Pool
- Deck
- Covered patio or porch
- Outdoor Fireplace
Schools
- Redland Elementary School
- Wetumpka Middle School
- Wetumpka High School
Utilities
- Multiple cooling system units
- Multiple Heating Units
- Heat Pump System
- Programmable Thermostat
- Electric Water Heater
- Septic System
- High Speed Internet
- Cable TV Available
Listing and Financial Details
- Assessor Parcel Number 23-03-06-0-000-001014-0
Community Details
Overview
- Association fees include recreation facility
Recreation
- Community Pool
Ownership History
Purchase Details
Home Financials for this Owner
Home Financials are based on the most recent Mortgage that was taken out on this home.Purchase Details
Similar Homes in Wetumpka, AL
Home Values in the Area
Average Home Value in this Area
Purchase History
| Date | Buyer | Sale Price | Title Company |
|---|---|---|---|
| Tidwell Matthew T | $357,000 | -- | |
| Faulk Vicki M | $275,000 | -- |
Mortgage History
| Date | Status | Borrower | Loan Amount |
|---|---|---|---|
| Open | Tidwell Matthew T | $50,000 |
Property History
| Date | Event | Price | Change | Sq Ft Price |
|---|---|---|---|---|
| 05/26/2018 05/26/18 | Sold | $357,000 | -2.2% | $107 / Sq Ft |
| 05/25/2018 05/25/18 | Pending | -- | -- | -- |
| 03/01/2018 03/01/18 | For Sale | $364,900 | -- | $109 / Sq Ft |
Tax History Compared to Growth
Tax History
| Year | Tax Paid | Tax Assessment Tax Assessment Total Assessment is a certain percentage of the fair market value that is determined by local assessors to be the total taxable value of land and additions on the property. | Land | Improvement |
|---|---|---|---|---|
| 2024 | $1,160 | $461,200 | $50,000 | $411,200 |
| 2023 | $1,160 | $438,900 | $50,000 | $388,900 |
| 2022 | $932 | $38,980 | $5,000 | $33,980 |
| 2021 | $883 | $37,020 | $5,000 | $32,020 |
| 2020 | $825 | $34,710 | $5,000 | $29,710 |
| 2019 | $834 | $35,050 | $5,000 | $30,050 |
| 2018 | $825 | $34,710 | $5,000 | $29,710 |
| 2017 | $818 | $34,420 | $5,000 | $29,420 |
| 2016 | $868 | $34,420 | $5,000 | $29,420 |
| 2014 | $871 | $345,600 | $54,000 | $291,600 |
Agents Affiliated with this Home
-
Amy Schone

Seller's Agent in 2018
Amy Schone
RE/MAX
(334) 452-2474
230 Total Sales
Map
Source: Montgomery Area Association of REALTORS®
MLS Number: 429001
APN: 23-03-06-0-000-001014-0
- 55 Brookstone Rd
- 156 Natures Trail
- Lot 272 Brookwood Dr
- 79 Brookwood Dr
- 1024 Brookwood Dr
- 1150 Brookwood Dr
- 967 Alston Dr
- 1080 Southern Hills Dr
- 12 Will Ridge
- 363 Forest Hill Rd
- 193 Pedric Dr
- 50 Roebuck Ct
- 179 Pedric Dr
- 161 Pedric Dr
- 108 Hillston Dr
- 1021 Dozier Rd
- 119 Windsong Loop
- 79 Forest Hill Ct
- 36 Forest Hill Rd
- 130 Wrightsburg Cir
- 155 Brookhaven Trail
- 135 Brookhaven Trail
- 175 Brookhaven Trail
- 136 Brookstone Rd
- 113 Brookhaven Trail
- 195 Brookhaven Trail
- 114 Brookstone Rd
- 150 Brookhaven Trail
- 93 Brookhaven Trail
- 190 Brookhaven Trail
- 130 Brookhaven Trail
- 204 Brookhaven Trail
- 94 Brookstone Rd
- 112 Brookhaven Trail
- 139 Brookstone Rd
- 73 Brookhaven Trail
- 200 Brookhaven Trail
- 74 Brookstone Rd
- 95 Brookstone Rd
- 135 Brookstone Rd






