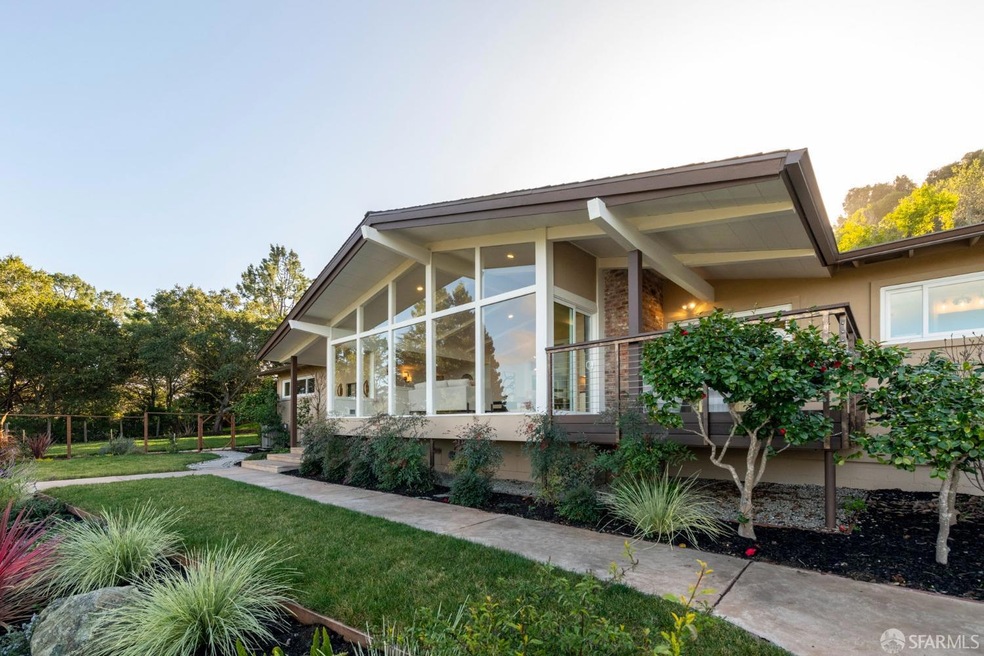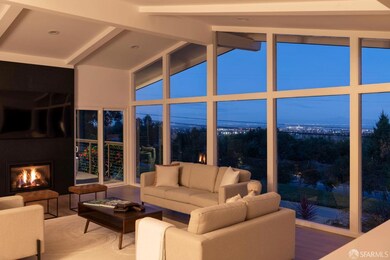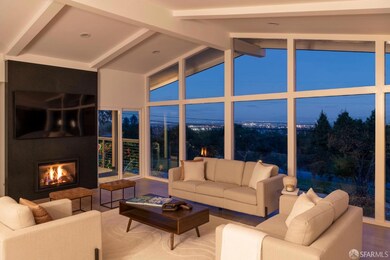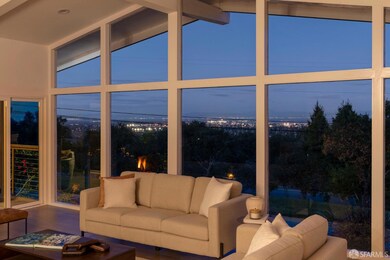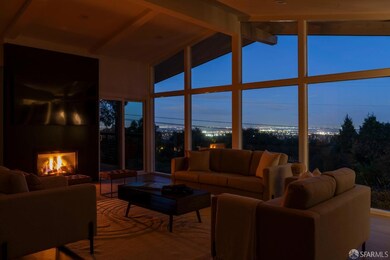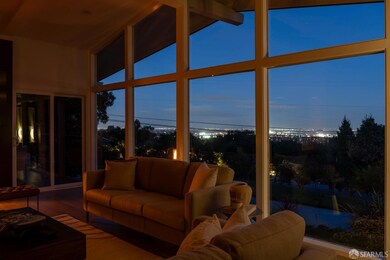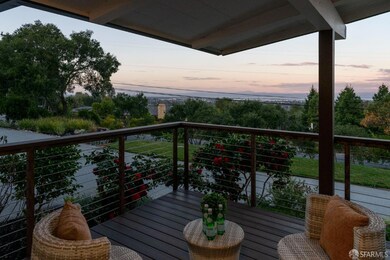
155 Brookwood Rd Woodside, CA 94062
Woodside Hills NeighborhoodHighlights
- In Ground Pool
- Bay View
- Midcentury Modern Architecture
- Woodside High School Rated A
- Sitting Area In Primary Bedroom
- ENERGY STAR Certified Homes
About This Home
As of March 2024This exquisite from the ground up full renovation of a single story Mid-Century Modern home boasts 3,000 sq ft of living space - including 5 bedrooms and 3 bathrooms. Situated on an approximately 1 acre lot in the highly sought after exclusive enclave of Woodside Hills, this unique residence offers expansive views of the San Francisco Bay and surrounding hillsides. The open floor plan offers the best in seamless indoor/outdoor living. The completely reconfigured Master Bedroom Suite includes a newly added en-suite bathroom with double sinks, marble tiled shower, and walk-in closet. In the center of the home you will find a chef's kitchen accented with granite and quartz countertops and top-of-the-line Thermador appliances - which opens up to an oversized family room with fireplace and a formal dining room. Yards on all sides of the home have been newly landscaped, with a natural flat green lawn which connects to a magnificent swimming pool enhanced with a blue pebble tech coating & fire pit area - great for both casual and formal entertaining. A separate free standing 3 car garage is located adjacent to the home, with a half-moon driveway with 2 entrances that accommodate multiple vehicles.
Home Details
Home Type
- Single Family
Est. Annual Taxes
- $46,323
Year Built
- Built in 1953 | Remodeled
Lot Details
- 1.04 Acre Lot
- East Facing Home
- Back Yard Fenced
- Landscaped
- Private Lot
HOA Fees
- $13 Monthly HOA Fees
Property Views
- Bay
- Panoramic
- City Lights
Home Design
- Midcentury Modern Architecture
- Traditional Architecture
- Farmhouse Style Home
- Concrete Foundation
- Slab Foundation
- Frame Construction
- Composition Roof
- Wood Siding
- Concrete Perimeter Foundation
- Stucco
Interior Spaces
- 3,000 Sq Ft Home
- 1-Story Property
- Beamed Ceilings
- Cathedral Ceiling
- Skylights
- Double Pane Windows
- Window Screens
- Formal Entry
- Family Room
- Living Room with Fireplace
- 2 Fireplaces
- Formal Dining Room
- Home Office
- Workshop
- Storage
Kitchen
- Breakfast Area or Nook
- Built-In Gas Oven
- Built-In Gas Range
- Range Hood
- Microwave
- Ice Maker
- Dishwasher
- Kitchen Island
- Marble Countertops
- Granite Countertops
- Tile Countertops
- Disposal
Flooring
- Wood
- Marble
- Tile
Bedrooms and Bathrooms
- Sitting Area In Primary Bedroom
- Fireplace in Primary Bedroom
- Walk-In Closet
- 3 Full Bathrooms
- Secondary Bathroom Double Sinks
- Dual Vanity Sinks in Primary Bathroom
- Soaking Tub in Primary Bathroom
- Bathtub
- Separate Shower
- Closet In Bathroom
Laundry
- Laundry Room
- Washer and Dryer Hookup
Home Security
- Video Cameras
- Carbon Monoxide Detectors
- Fire and Smoke Detector
Parking
- 3 Car Attached Garage
- Enclosed Parking
- Workshop in Garage
- Side by Side Parking
- Garage Door Opener
- Guest Parking
Eco-Friendly Details
- Green Roof
- ENERGY STAR Qualified Appliances
- ENERGY STAR Certified Homes
Pool
- In Ground Pool
- Gas Heated Pool
- Fence Around Pool
- Pool Cover
- Pool Sweep
Outdoor Features
- Enclosed patio or porch
Utilities
- Zoned Heating and Cooling
- Heating System Uses Gas
- Underground Utilities
- 220 Volts
- 220 Volts in Kitchen
- Natural Gas Connected
- Gas Water Heater
- Internet Available
- Cable TV Available
Community Details
- Association fees include common areas
- Woodside Hills HOA
Listing and Financial Details
- Assessor Parcel Number 069-144-030
Ownership History
Purchase Details
Home Financials for this Owner
Home Financials are based on the most recent Mortgage that was taken out on this home.Purchase Details
Purchase Details
Home Financials for this Owner
Home Financials are based on the most recent Mortgage that was taken out on this home.Purchase Details
Purchase Details
Purchase Details
Purchase Details
Purchase Details
Similar Homes in the area
Home Values in the Area
Average Home Value in this Area
Purchase History
| Date | Type | Sale Price | Title Company |
|---|---|---|---|
| Grant Deed | $5,300,000 | First American Title | |
| Grant Deed | $3,000,000 | First American Title | |
| Grant Deed | $4,025,000 | First American Title | |
| Grant Deed | $2,245,000 | Chicago Title Co | |
| Interfamily Deed Transfer | -- | -- | |
| Grant Deed | -- | -- | |
| Grant Deed | -- | -- | |
| Grant Deed | -- | -- | |
| Grant Deed | -- | -- | |
| Quit Claim Deed | -- | -- | |
| Quit Claim Deed | -- | -- | |
| Interfamily Deed Transfer | -- | -- |
Mortgage History
| Date | Status | Loan Amount | Loan Type |
|---|---|---|---|
| Previous Owner | $2,616,250 | New Conventional | |
| Previous Owner | $750,000 | Unknown | |
| Previous Owner | $1,100,000 | New Conventional | |
| Previous Owner | $92,000 | Credit Line Revolving | |
| Previous Owner | $109,200 | Unknown |
Property History
| Date | Event | Price | Change | Sq Ft Price |
|---|---|---|---|---|
| 03/18/2024 03/18/24 | Sold | $5,300,000 | -3.5% | $1,767 / Sq Ft |
| 03/01/2024 03/01/24 | Pending | -- | -- | -- |
| 01/26/2024 01/26/24 | For Sale | $5,495,000 | +36.5% | $1,832 / Sq Ft |
| 03/08/2022 03/08/22 | Sold | $4,025,000 | +1.3% | $1,369 / Sq Ft |
| 02/11/2022 02/11/22 | Pending | -- | -- | -- |
| 02/02/2022 02/02/22 | For Sale | $3,975,000 | -- | $1,352 / Sq Ft |
Tax History Compared to Growth
Tax History
| Year | Tax Paid | Tax Assessment Tax Assessment Total Assessment is a certain percentage of the fair market value that is determined by local assessors to be the total taxable value of land and additions on the property. | Land | Improvement |
|---|---|---|---|---|
| 2025 | $46,323 | $5,514,120 | $2,382,516 | $3,131,604 |
| 2023 | $46,323 | $4,105,500 | $4,003,500 | $102,000 |
| 2022 | $29,964 | $2,778,762 | $2,599,292 | $179,470 |
| 2021 | $29,671 | $2,724,277 | $2,548,326 | $175,951 |
| 2020 | $29,270 | $2,696,344 | $2,522,197 | $174,147 |
| 2019 | $29,161 | $2,643,476 | $2,472,743 | $170,733 |
| 2018 | $28,394 | $2,591,644 | $2,424,258 | $167,386 |
| 2017 | $28,083 | $2,540,828 | $2,376,724 | $164,104 |
| 2016 | $27,667 | $2,491,009 | $2,330,122 | $160,887 |
| 2015 | $26,628 | $2,453,593 | $2,295,122 | $158,471 |
| 2014 | $24,328 | $2,241,000 | $2,096,000 | $145,000 |
Agents Affiliated with this Home
-
Andres Ardila

Seller's Agent in 2024
Andres Ardila
Compass
(415) 608-1003
4 in this area
55 Total Sales
-
David Costello

Seller Co-Listing Agent in 2024
David Costello
Compass
(415) 660-9955
4 in this area
45 Total Sales
-
Allen Nazari

Buyer's Agent in 2024
Allen Nazari
Park Lane Capital Inc
(650) 313-7619
2 in this area
120 Total Sales
Map
Source: San Francisco Association of REALTORS® MLS
MLS Number: 424004879
APN: 069-144-030
- 250 Hardwick Rd
- 0 Ridgeway Rd Unit San Luis CO 23799644
- 490 Las Pulgas Dr
- 941 High Rd
- 221 Highland Terrace
- 3070 Sterling Way
- 1692 Maryland St
- 4 Woodleaf Ave
- 380 La Questa Way
- 2665 Carolina Ave
- 35 Neuman Ln
- 2668 Washington Ave
- 2698 Goodwin Ave
- 1142 Moore Rd
- 932 Pleasant Hill Rd
- 3902 Bret Harte Dr
- 0 Old Comstock Rd
- 1943 Kentucky St
- 1118 Alameda de Las Pulgas
- 387 Moore Rd
