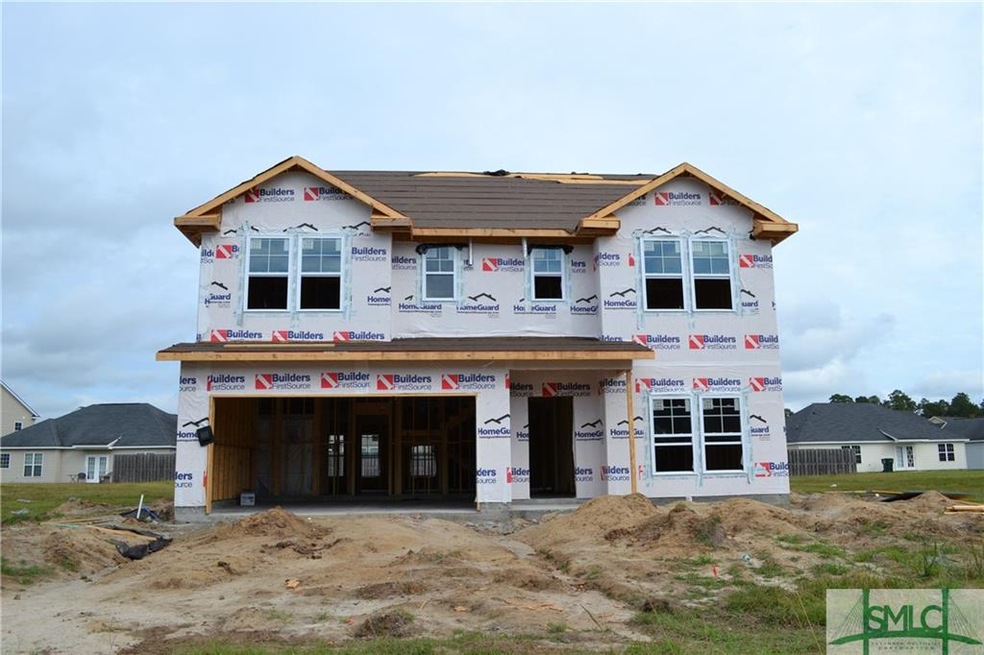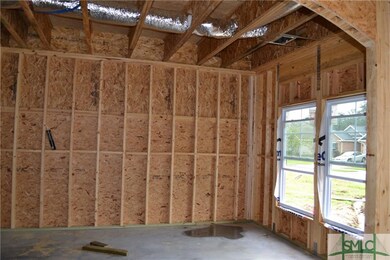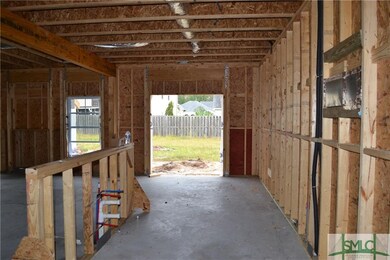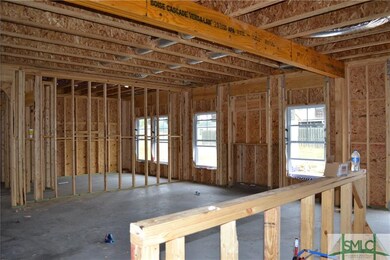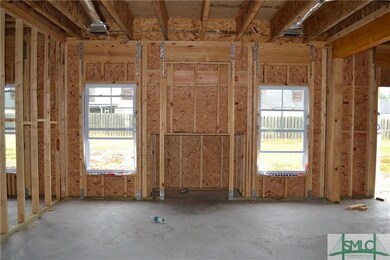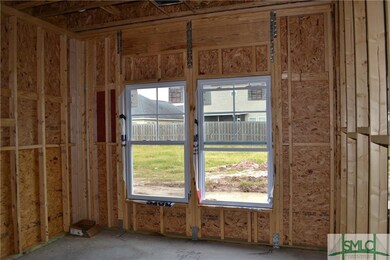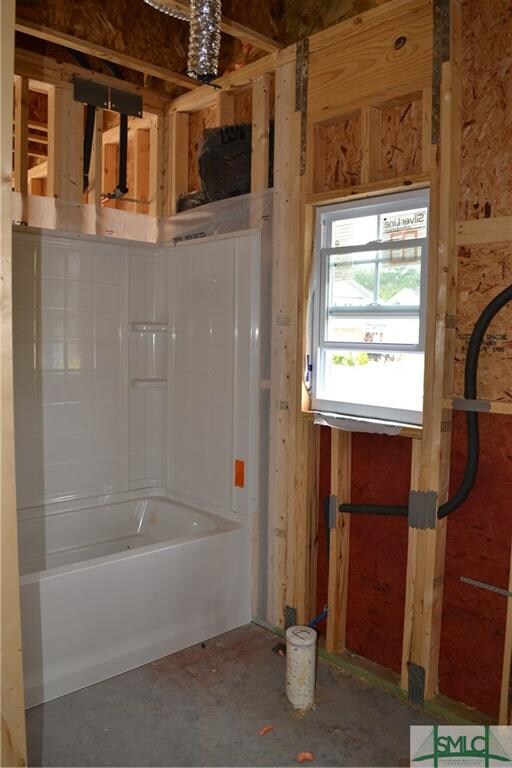
155 Carlisle Way Savannah, GA 31419
Berwick NeighborhoodHighlights
- Fitness Center
- Primary Bedroom Suite
- Community Pool
- Newly Remodeled
- Traditional Architecture
- Breakfast Area or Nook
About This Home
As of November 2022Are you looking for a NEW home close to everything? Then this Beautiful new construction home in Villages at Berwick is right for you! Featuring a foyer entrance that is open to the separate dining room leading into the open Great room with gas fireplace. The Kitchen offers a butler pantry, breakfast area, Beautiful island, and granite counter tops. Vinyl plank flooring throughout the living areas and upstairs bathrooms. Downstairs offers an additional "Flex" room and full bath that could be used as a guest bedroom, office, or media room. Upstairs you will find the Master suite with his & her closets, double sink vanities, garden tub and separate shower. A large loft area separates the master from the three other guest bedrooms and guest bathroom. Laundry room is upstairs for added convenience. Don't let this NEW home get away! Call today for more information!
Last Agent to Sell the Property
Re/Max 1st Choice Realty License #203440 Listed on: 06/13/2017

Home Details
Home Type
- Single Family
Est. Annual Taxes
- $497
Year Built
- Built in 2017 | Newly Remodeled
Lot Details
- 7,667 Sq Ft Lot
- Interior Lot
HOA Fees
- $180 Monthly HOA Fees
Home Design
- Traditional Architecture
- Brick Exterior Construction
- Slab Foundation
- Composition Roof
- Vinyl Construction Material
Interior Spaces
- 2,967 Sq Ft Home
- 2-Story Property
- Gas Fireplace
- Double Pane Windows
- Great Room with Fireplace
Kitchen
- Breakfast Area or Nook
- Breakfast Bar
- Oven or Range
- Microwave
- Plumbed For Ice Maker
- Dishwasher
- Kitchen Island
Bedrooms and Bathrooms
- 5 Bedrooms
- Primary Bedroom Upstairs
- Primary Bedroom Suite
- 3 Full Bathrooms
- Dual Vanity Sinks in Primary Bathroom
- Garden Bath
- Separate Shower
Laundry
- Laundry Room
- Laundry on upper level
- Washer and Dryer Hookup
Parking
- 2 Car Attached Garage
- Automatic Garage Door Opener
Outdoor Features
- Open Patio
Utilities
- Central Heating and Cooling System
- Heat Pump System
- Electric Water Heater
Listing and Financial Details
- Home warranty included in the sale of the property
- Assessor Parcel Number 1-1008I-06-028
Community Details
Overview
- Association Services Inc Association, Phone Number (843) 785-7070
Recreation
- Community Playground
- Fitness Center
- Community Pool
Ownership History
Purchase Details
Home Financials for this Owner
Home Financials are based on the most recent Mortgage that was taken out on this home.Purchase Details
Home Financials for this Owner
Home Financials are based on the most recent Mortgage that was taken out on this home.Purchase Details
Purchase Details
Purchase Details
Similar Homes in Savannah, GA
Home Values in the Area
Average Home Value in this Area
Purchase History
| Date | Type | Sale Price | Title Company |
|---|---|---|---|
| Warranty Deed | $409,500 | -- | |
| Warranty Deed | -- | -- | |
| Warranty Deed | $274,900 | -- | |
| Warranty Deed | -- | -- | |
| Limited Warranty Deed | $181,000 | -- | |
| Quit Claim Deed | -- | -- | |
| Foreclosure Deed | -- | -- | |
| Deed | $1,295,000 | -- |
Mortgage History
| Date | Status | Loan Amount | Loan Type |
|---|---|---|---|
| Previous Owner | $280,810 | VA |
Property History
| Date | Event | Price | Change | Sq Ft Price |
|---|---|---|---|---|
| 11/23/2022 11/23/22 | Sold | $409,500 | 0.0% | $138 / Sq Ft |
| 09/29/2022 09/29/22 | Price Changed | $409,500 | -0.1% | $138 / Sq Ft |
| 09/01/2022 09/01/22 | For Sale | $410,000 | +49.1% | $138 / Sq Ft |
| 12/08/2017 12/08/17 | Sold | $274,900 | 0.0% | $93 / Sq Ft |
| 10/13/2017 10/13/17 | Pending | -- | -- | -- |
| 06/13/2017 06/13/17 | For Sale | $274,900 | -- | $93 / Sq Ft |
Tax History Compared to Growth
Tax History
| Year | Tax Paid | Tax Assessment Tax Assessment Total Assessment is a certain percentage of the fair market value that is determined by local assessors to be the total taxable value of land and additions on the property. | Land | Improvement |
|---|---|---|---|---|
| 2024 | $4,821 | $175,960 | $23,200 | $152,760 |
| 2023 | $3,942 | $163,800 | $22,680 | $141,120 |
| 2022 | $3,323 | $137,280 | $20,160 | $117,120 |
| 2021 | $3,448 | $116,040 | $12,960 | $103,080 |
| 2020 | $3,340 | $109,400 | $12,960 | $96,440 |
| 2019 | $3,489 | $103,880 | $12,960 | $90,920 |
| 2018 | $371 | $100,240 | $12,960 | $87,280 |
| 2017 | $432 | $9,050 | $9,050 | $0 |
| 2016 | $497 | $12,960 | $12,960 | $0 |
| 2015 | $681 | $12,960 | $12,960 | $0 |
| 2014 | $614 | $11,160 | $0 | $0 |
Agents Affiliated with this Home
-

Seller's Agent in 2022
Kimberly Bousquet
Scott Realty Professionals
(336) 501-3744
2 in this area
31 Total Sales
-

Buyer's Agent in 2022
Trisha Cook
Compass Georgia, LLC
(912) 891-2002
22 in this area
1,150 Total Sales
-

Buyer Co-Listing Agent in 2022
Courteney Boles
Compass Georgia, LLC
(912) 220-3463
1 in this area
156 Total Sales
-

Seller's Agent in 2017
Dianne Dunford
RE/MAX
(912) 667-2470
90 Total Sales
-

Seller Co-Listing Agent in 2017
Brandy White
RE/MAX
(912) 257-8351
7 Total Sales
Map
Source: Savannah Multi-List Corporation
MLS Number: 175334
APN: 11008I06028
- 161 Carlisle Way
- 214 Carlisle Way
- 8 Carlisle Ln
- 817 Granite Ln
- 46 Harvest Moon Dr
- 10 Ledgestone Ln
- 76 Carlisle Ln
- 55 Harvest Moon Dr
- 703 Canyon Dr
- 104 Shale Ct
- 7 River Rock Rd
- 13 Copper Ct
- 12 River Rock Rd
- 103 Travertine Cir
- 89 Stonelake Cir
- 139 Chapel Lake S
- 221 Chapel Lake S
- 18 Travertine Cir
- 19 Travertine Cir
- 224 Chapel Lake S
