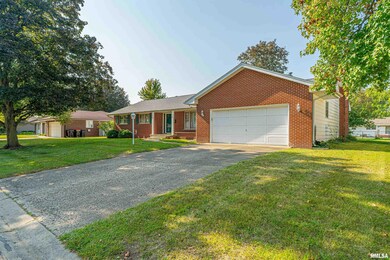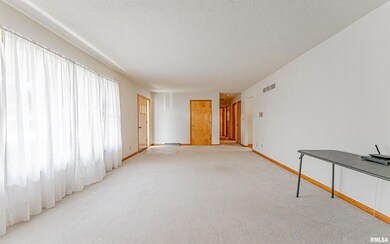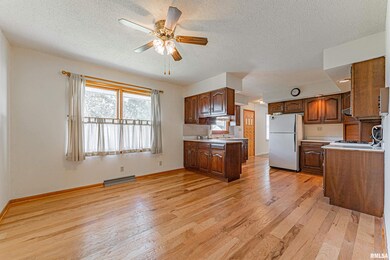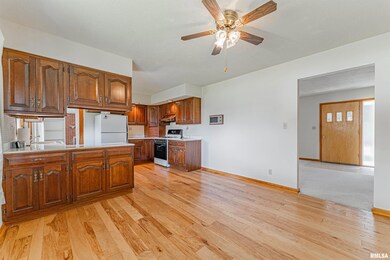
$199,900
- 4 Beds
- 2 Baths
- 1,842 Sq Ft
- 150 Bond St
- Lincoln, IL
This wonderful CAPECOD style home has 4-5 Bedrooms, 2 baths with MANY recent updates situated in the popular Mayfair Subdivision!!! Easy access to I-55! Roof, Furnace, A/C, Windows, Insulation, Luxury Plank Vinyl Flooring all new in the last 3 years!! Very energy efficient home. Main floor consists of oversized living room with electric fireplace, kitchen complete with stove, refrig &
Pat White Johnson Real Estate






