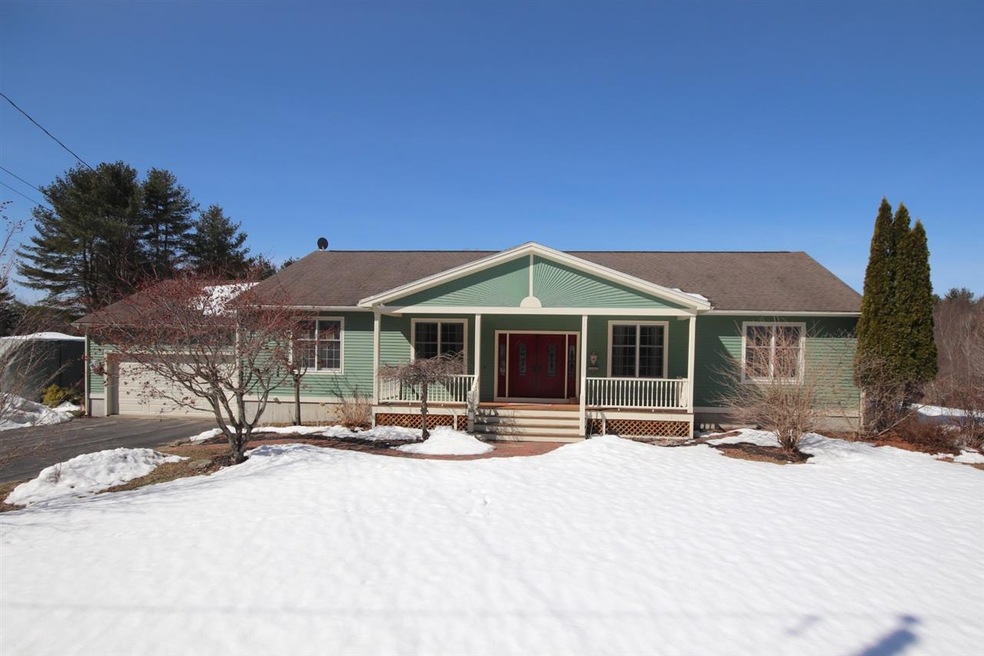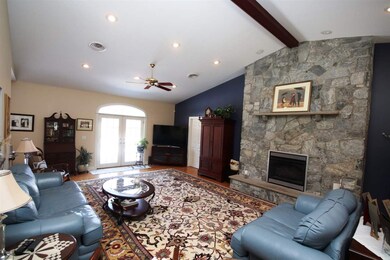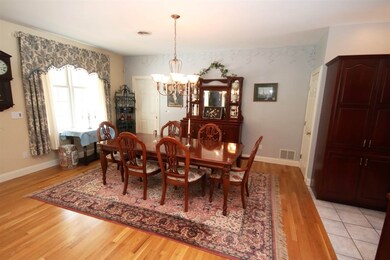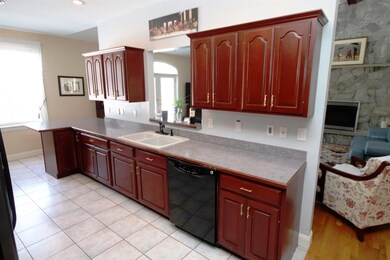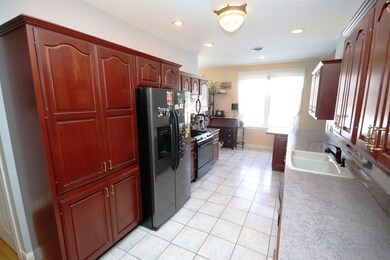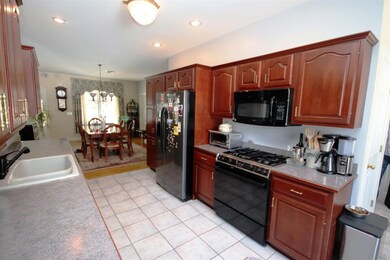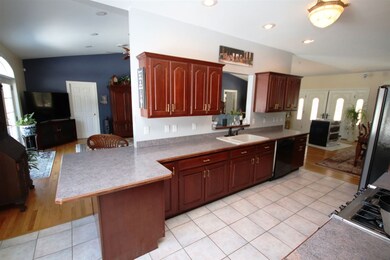
Estimated Value: $727,000 - $865,000
Highlights
- In Ground Pool
- 2.09 Acre Lot
- Cathedral Ceiling
- Heated Floors
- Deck
- Attic
About This Home
As of June 2018A love affair is inevitable when you see this rare Executive Ranch home. Conveniently located on a well maintained 2 acre lot. This three bedroom, two and a half bath home features a spacious 17’ x 36’ cathedral ceiling, great room, open concept floor plan with a desirable master suite. A perfect home for entertaining with a large dining area, lots of hardwood floors and wide floor to ceiling stone work around the gas fireplace. Also includes separate office, large deck and in ground pool with lots of patio area making it the perfect gathering place for a summer party. The owners have installed toasty warm radiant in the floor heat in the living areas, along with a high efficiency on demand heater for radiant hot water heat and domestic hot water. There is an oversized 26’ x 28’ drive through garage with overhead doors on the front and back. Home also has a master bath with 6’ jet tub for two, separate tile shower, double sinks, central air, irrigation system in lawn, generator panel and much more. A lifetime home with roominess and a step saving design.
Last Agent to Sell the Property
Michael Hill
RE/MAX On the Move/Dover License #008578 Listed on: 03/28/2018

Home Details
Home Type
- Single Family
Est. Annual Taxes
- $10,566
Year Built
- Built in 1995
Lot Details
- 2.09 Acre Lot
- Partially Fenced Property
- Landscaped
- Level Lot
- Irrigation
- Property is zoned R-40
Parking
- 2 Car Direct Access Garage
- Automatic Garage Door Opener
- Off-Street Parking
Home Design
- Concrete Foundation
- Poured Concrete
- Wood Frame Construction
- Architectural Shingle Roof
- Wood Siding
- Clap Board Siding
Interior Spaces
- 1-Story Property
- Cathedral Ceiling
- Ceiling Fan
- Gas Fireplace
- Double Pane Windows
- Window Screens
- Dining Area
- Attic
Kitchen
- Gas Range
- Dishwasher
Flooring
- Wood
- Carpet
- Heated Floors
- Radiant Floor
- Ceramic Tile
Bedrooms and Bathrooms
- 3 Bedrooms
- Bathroom on Main Level
Laundry
- Laundry on main level
- Washer and Dryer Hookup
Unfinished Basement
- Basement Fills Entire Space Under The House
- Walk-Up Access
- Connecting Stairway
- Stubbed For A Bathroom
Home Security
- Home Security System
- Fire and Smoke Detector
Accessible Home Design
- Visitor Bathroom
- Doors are 32 inches wide or more
- Hard or Low Nap Flooring
Outdoor Features
- In Ground Pool
- Deck
- Shed
Schools
- Woodman Park Elementary School
- Dover Middle School
- Dover High School
Utilities
- Zoned Heating
- Wall Furnace
- Baseboard Heating
- Hot Water Heating System
- Heating System Uses Gas
- Radiant Heating System
- Underground Utilities
- Generator Hookup
- 200+ Amp Service
- Propane
- Private Water Source
- Drilled Well
- Natural Gas Water Heater
- Septic Tank
- Private Sewer
- Leach Field
- High Speed Internet
- Cable TV Available
Listing and Financial Details
- Tax Lot 23-G
- 26% Total Tax Rate
Ownership History
Purchase Details
Home Financials for this Owner
Home Financials are based on the most recent Mortgage that was taken out on this home.Purchase Details
Home Financials for this Owner
Home Financials are based on the most recent Mortgage that was taken out on this home.Similar Homes in Dover, NH
Home Values in the Area
Average Home Value in this Area
Purchase History
| Date | Buyer | Sale Price | Title Company |
|---|---|---|---|
| Stacey B Segil 2001 T | $409,000 | -- | |
| Picardy Charles W | $225,000 | -- |
Mortgage History
| Date | Status | Borrower | Loan Amount |
|---|---|---|---|
| Open | Stacey B Segil 2001 T | $320,000 | |
| Previous Owner | Sheehan Sherrie R | $300,000 | |
| Previous Owner | Picardy Charles W | $260,000 | |
| Previous Owner | Picardy Charles W | $150,000 | |
| Previous Owner | Picardy Charles W | $213,750 |
Property History
| Date | Event | Price | Change | Sq Ft Price |
|---|---|---|---|---|
| 06/27/2018 06/27/18 | Sold | $409,000 | 0.0% | $172 / Sq Ft |
| 04/04/2018 04/04/18 | Pending | -- | -- | -- |
| 03/28/2018 03/28/18 | For Sale | $409,000 | -- | $172 / Sq Ft |
Tax History Compared to Growth
Tax History
| Year | Tax Paid | Tax Assessment Tax Assessment Total Assessment is a certain percentage of the fair market value that is determined by local assessors to be the total taxable value of land and additions on the property. | Land | Improvement |
|---|---|---|---|---|
| 2024 | $15,744 | $866,500 | $203,000 | $663,500 |
| 2023 | $14,075 | $752,700 | $186,500 | $566,200 |
| 2022 | $13,664 | $688,700 | $175,500 | $513,200 |
| 2021 | $13,189 | $607,800 | $153,600 | $454,200 |
| 2020 | $11,680 | $470,000 | $131,600 | $338,400 |
| 2019 | $11,169 | $443,400 | $126,200 | $317,200 |
| 2018 | $10,559 | $423,700 | $109,700 | $314,000 |
| 2017 | $10,397 | $401,900 | $98,700 | $303,200 |
| 2016 | $9,417 | $358,200 | $82,300 | $275,900 |
| 2015 | $9,356 | $351,600 | $82,300 | $269,300 |
| 2014 | $9,288 | $357,100 | $87,800 | $269,300 |
| 2011 | $8,415 | $335,000 | $78,900 | $256,100 |
Agents Affiliated with this Home
-

Seller's Agent in 2018
Michael Hill
RE/MAX
(603) 969-7715
-
Scott Moreau

Buyer's Agent in 2018
Scott Moreau
Aland Realty
(603) 674-8716
29 in this area
123 Total Sales
Map
Source: PrimeMLS
MLS Number: 4682815
APN: DOVR-000023-G000000-F000000
- Lot 9 Emerson Ridge Unit 9
- Lot 4 Emerson Ridge Unit 4
- 42 Taylor Rd
- 121 Emerald Ln
- 19 Westwood Cir
- 284 Tolend Rd
- 2 Trestle Way
- 11 Footbridge Ln
- 204 Silver St
- 9 Hartswood Rd
- 12 Zeland Dr
- 11-2 Porch Light Dr Unit 2
- 57 Rutland St
- 34 Cataract Ave
- Lot 3 Emerson Ridge Unit 3
- 20 Belknap St Unit 24
- 10 Banner Dr
- 2 Hamilton St
- 32 Lenox Dr Unit D
- 37 Lenox Dr Unit B
- 155 Columbus Ave
- 165 Columbus Ave
- 160 Columbus Ave
- 171 Columbus Ave
- 168 Columbus Ave
- 174 Columbus Ave
- 180 Columbus Ave
- 177 Columbus Ave
- 59 Littleworth Rd
- 61 Littleworth Rd
- 128 Columbus Ave
- 69 Littleworth Rd
- 131 Columbus Ave
- 62 Littleworth Rd
- 3 Wallace Dr
- 53 Littleworth Rd
- 17 Harmony Ln
- 7 Wallace Dr
- 7 Wallace Dr Unit 27-4
- 73 Littleworth Rd
