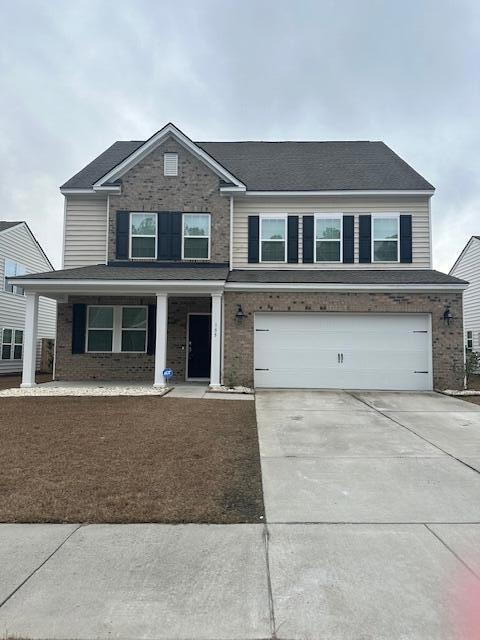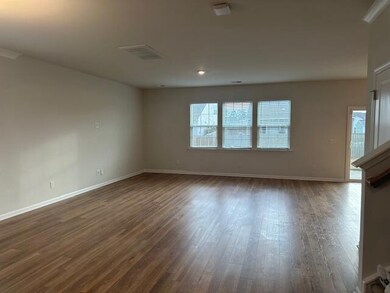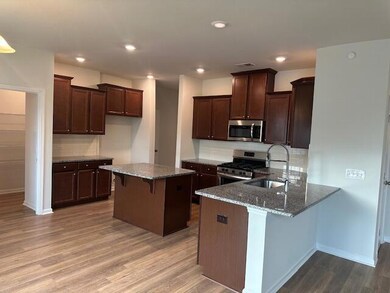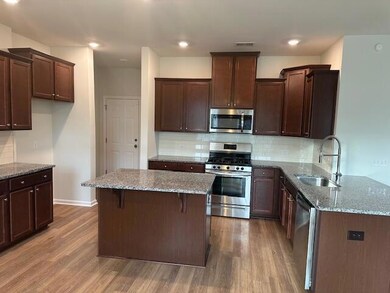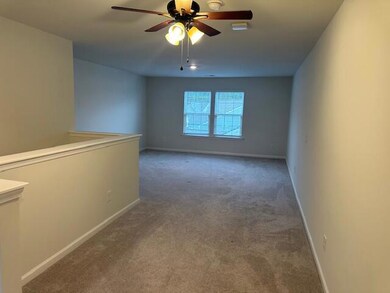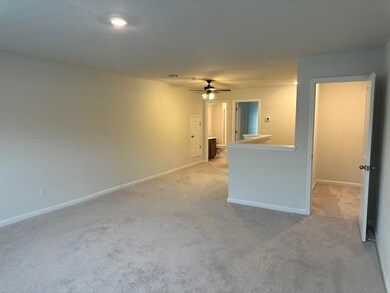
155 Daniels Creek Cir Goose Creek, SC 29445
Estimated Value: $457,000 - $493,000
Highlights
- Finished Room Over Garage
- Loft
- Home Office
- Traditional Architecture
- Great Room
- Eat-In Kitchen
About This Home
As of April 2024Welcome to the beautiful Eastland floor plan. One of Lennar's largest floor plan. 5 Bedrooms, 3.5 baths. Freshly painted inside. This floor plan has 3 levels an beautiful vinyl plank floors downstairs with a huge great room and a dining room area. The entrance of the home has a sitting room. The beautiful kitchen has a island, gas stove, huge master bedroom, full bath with double vanities, garden tub, separate shower, and a huge walk in closets are in some of the other bedrooms. The third floor contains a FROG, a bedroom, full bathroom a shower. Lots of storage space closet. For relaxing there is a huge fence in back yard. Nice established neighborhood with lots of shopping close by. 15 minutes from Charleston Naval Base.
Last Agent to Sell the Property
Keller Williams Preferred License #54696 Listed on: 02/02/2024

Home Details
Home Type
- Single Family
Est. Annual Taxes
- $276
Year Built
- Built in 2019
Lot Details
- 0.3 Acre Lot
- Partially Fenced Property
- Irrigation
HOA Fees
- $53 Monthly HOA Fees
Parking
- 2 Car Garage
- Finished Room Over Garage
- Garage Door Opener
Home Design
- Traditional Architecture
- Slab Foundation
- Architectural Shingle Roof
- Vinyl Siding
- Stone Veneer
Interior Spaces
- 3,267 Sq Ft Home
- 3-Story Property
- Ceiling Fan
- Entrance Foyer
- Great Room
- Home Office
- Loft
- Ceramic Tile Flooring
Kitchen
- Eat-In Kitchen
- Dishwasher
- Kitchen Island
Bedrooms and Bathrooms
- 5 Bedrooms
- Walk-In Closet
- Garden Bath
Home Security
- Storm Windows
- Storm Doors
Schools
- Berkeley Elementary And Middle School
- Berkeley High School
Utilities
- Central Air
- Heat Pump System
Community Details
- Liberty Village Subdivision
Ownership History
Purchase Details
Home Financials for this Owner
Home Financials are based on the most recent Mortgage that was taken out on this home.Purchase Details
Home Financials for this Owner
Home Financials are based on the most recent Mortgage that was taken out on this home.Similar Homes in Goose Creek, SC
Home Values in the Area
Average Home Value in this Area
Purchase History
| Date | Buyer | Sale Price | Title Company |
|---|---|---|---|
| Towns Courtney K | $440,000 | None Listed On Document | |
| Brown Pamela E | $302,095 | None Available |
Mortgage History
| Date | Status | Borrower | Loan Amount |
|---|---|---|---|
| Open | Towns Courtney K | $440,000 | |
| Previous Owner | Brown Pamela E | $302,095 |
Property History
| Date | Event | Price | Change | Sq Ft Price |
|---|---|---|---|---|
| 04/08/2024 04/08/24 | Sold | $440,000 | 0.0% | $135 / Sq Ft |
| 02/23/2024 02/23/24 | Price Changed | $440,000 | -2.2% | $135 / Sq Ft |
| 02/02/2024 02/02/24 | For Sale | $450,000 | +49.0% | $138 / Sq Ft |
| 01/30/2020 01/30/20 | Sold | $302,095 | -6.2% | $93 / Sq Ft |
| 12/19/2019 12/19/19 | Pending | -- | -- | -- |
| 10/30/2019 10/30/19 | For Sale | $322,095 | -- | $99 / Sq Ft |
Tax History Compared to Growth
Tax History
| Year | Tax Paid | Tax Assessment Tax Assessment Total Assessment is a certain percentage of the fair market value that is determined by local assessors to be the total taxable value of land and additions on the property. | Land | Improvement |
|---|---|---|---|---|
| 2024 | $296 | $336,260 | $51,849 | $284,411 |
| 2023 | $296 | $13,450 | $2,074 | $11,376 |
| 2022 | $276 | $11,696 | $2,200 | $9,496 |
| 2021 | $1,813 | $18,220 | $2,880 | $15,342 |
| 2020 | $5,574 | $18,222 | $2,880 | $15,342 |
| 2019 | $127 | $18,222 | $2,880 | $15,342 |
Agents Affiliated with this Home
-
Desmond Meade

Seller's Agent in 2024
Desmond Meade
Keller Williams Preferred
(803) 319-2703
1 in this area
115 Total Sales
-
Monica Wright
M
Buyer's Agent in 2024
Monica Wright
Exit Realty Lowcountry Group
(843) 452-0111
4 in this area
11 Total Sales
-
Kimberley Buck
K
Seller's Agent in 2020
Kimberley Buck
Lennar Carolinas, LLC
(843) 891-6645
38 in this area
1,876 Total Sales
-
N
Buyer's Agent in 2020
Non Member
NON MEMBER
Map
Source: CHS Regional MLS
MLS Number: 24002756
APN: 235-12-03-025
- 124 Sumac Dr
- 176 Daniels Creek Cir
- 143 Daniels Creek Cir
- 115 Daniels Creek Cir
- 234 Daniels Creek Cir
- 242 Daniels Creek Cir
- 349 Chapman Cir
- 346 Chapman Cir
- 350 Chapman Cir
- 352 Chapman Cir
- 363 Chapman Cir
- 365 Chapman Cir
- 613 Zinnia Dr
- 302 Chapman Cir
- 511 Nandina Dr
- 100 Hawthorne Landing Dr
- 102 Hawthorne Landing Dr
- 104 Hawthorne Landing Dr
- 578 Mountain Laurel Cir
- 565 Mountain Laurel Cir
- 155 Daniels Creek Cir
- 157 Daniels Creek Cir
- 153 Daniels Creek Cir
- 164 Daniels Creek Cir
- 168 Daniels Creek Cir
- 118 Sumac Dr
- 166 Daniels Creek Cir
- 161 Daniels Creek Cir
- 151 Daniels Creek Cir
- 114 Sumac Dr
- 116 Sumac Dr
- 170 Daniels Creek Cir
- 172 Daniels Creek Cir
- 163 Daniels Creek Cir
- 149 Daniels Creek Cir
- 112 Sumac Dr
- 174 Daniels Creek Cir
- 162 Daniels Creek Cir
- 122 Sumac Dr
- 110 Sumac Dr
