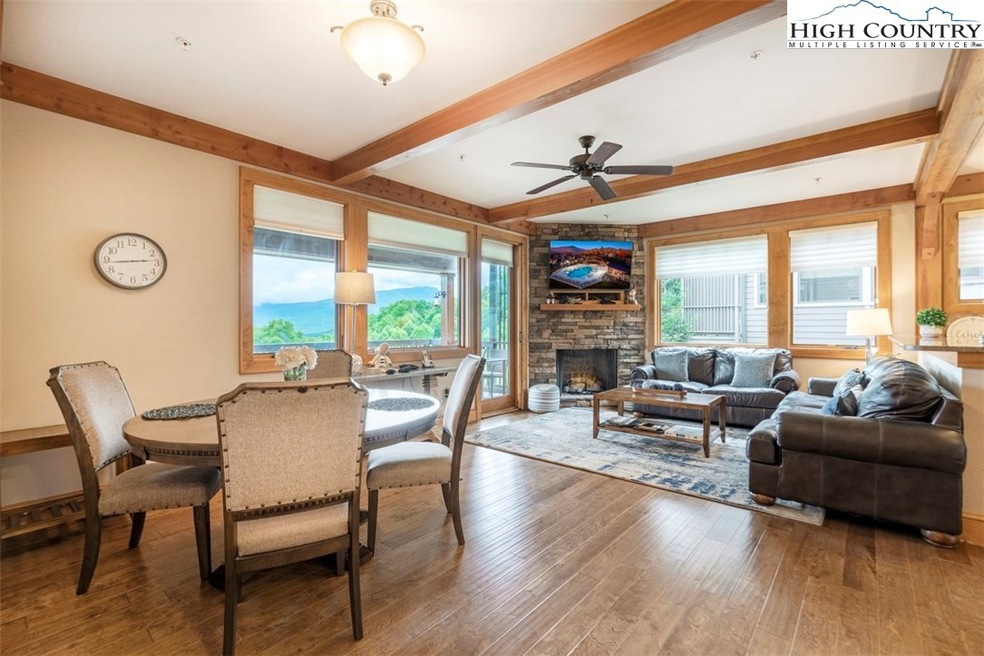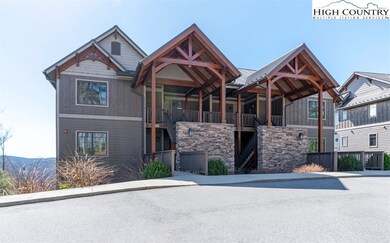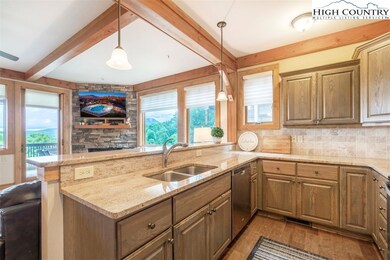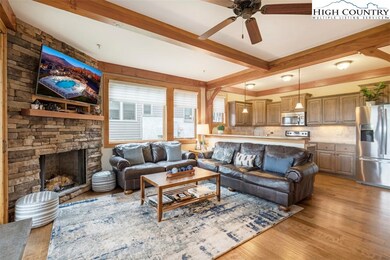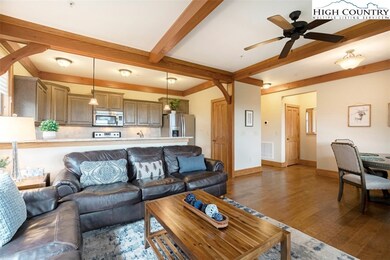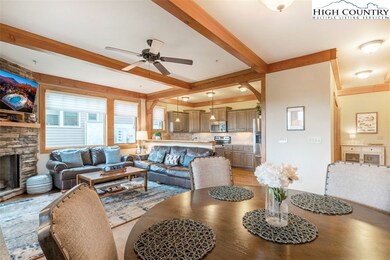
Highlights
- Fitness Center
- Fishing
- Gated Community
- Blowing Rock Elementary School Rated A
- Home fronts a pond
- Mountain View
About This Home
As of October 2024Chalakee 2BR|2BA condo with Grandfather Mountain views! Offered furnished, this well-maintained condo is ready for you to enjoy. Features include hardwood floors, stacked stone gas fireplace, Phantom screen doors and timberframe accents throughout. The high-end kitchen has granite countertops, stainless steel appliances and custom pewter oak cabinetry. The living and dining area open to the spacious covered deck with built-in gas grill and expansive mountain views. The primary bedroom has double closets, plenty of windows to take in the view and an adjoining primary bath with tile shower and double vanity. The spacious guest bedroom has an adjacent full bathroom with tub/shower. There’s ample storage throughout including a storage closet at the exterior front entry. Additional features are 9 ft ceilings throughout, Nest thermostat and keyless entry. Owners have access to the amenity center at The Summit at Echota which includes a spectacular outdoor pool and deck area, fitness facility and skybridge. Enjoy mountain life in this maintenance free community!
Last Agent to Sell the Property
Foscoe Realty & Development Brokerage Phone: 828-963-7600 Listed on: 08/14/2024
Property Details
Home Type
- Condominium
Est. Annual Taxes
- $1,882
Year Built
- Built in 2016
Lot Details
- Home fronts a pond
- Property fronts a private road
HOA Fees
- $452 Monthly HOA Fees
Parking
- No Garage
Home Design
- Mountain Architecture
- Wood Frame Construction
- Metal Roof
Interior Spaces
- 1,280 Sq Ft Home
- 1-Story Property
- Furnished
- Stone Fireplace
- Gas Fireplace
- Mountain Views
- Crawl Space
Kitchen
- Electric Range
- Recirculated Exhaust Fan
- Microwave
- Dishwasher
Bedrooms and Bathrooms
- 2 Bedrooms
- 2 Full Bathrooms
Laundry
- Dryer
- Washer
Outdoor Features
- Stream or River on Lot
- Covered patio or porch
Schools
- Valle Crucis Elementary School
- Watauga High School
Utilities
- Cooling Available
- Heat Pump System
- Private Water Source
Listing and Financial Details
- Short Term Rentals Allowed
- Long Term Rental Allowed
- Assessor Parcel Number 1889-43-7241-002
Community Details
Overview
- Echota Subdivision
Recreation
- Fitness Center
- Community Pool
- Fishing
Additional Features
- Clubhouse
- Gated Community
Ownership History
Purchase Details
Home Financials for this Owner
Home Financials are based on the most recent Mortgage that was taken out on this home.Purchase Details
Purchase Details
Home Financials for this Owner
Home Financials are based on the most recent Mortgage that was taken out on this home.Similar Homes in Boone, NC
Home Values in the Area
Average Home Value in this Area
Purchase History
| Date | Type | Sale Price | Title Company |
|---|---|---|---|
| Warranty Deed | $620,000 | None Listed On Document | |
| Warranty Deed | $545,000 | Angle Robert B | |
| Warranty Deed | $370,000 | None Available |
Mortgage History
| Date | Status | Loan Amount | Loan Type |
|---|---|---|---|
| Open | $465,000 | New Conventional | |
| Previous Owner | $314,500 | New Conventional |
Property History
| Date | Event | Price | Change | Sq Ft Price |
|---|---|---|---|---|
| 10/09/2024 10/09/24 | Sold | $620,000 | -0.8% | $484 / Sq Ft |
| 08/14/2024 08/14/24 | For Sale | $625,000 | +56.3% | $488 / Sq Ft |
| 02/05/2021 02/05/21 | Sold | $400,000 | 0.0% | $313 / Sq Ft |
| 01/06/2021 01/06/21 | Pending | -- | -- | -- |
| 01/04/2021 01/04/21 | For Sale | $400,000 | +8.1% | $313 / Sq Ft |
| 03/09/2020 03/09/20 | Sold | $370,000 | 0.0% | $289 / Sq Ft |
| 02/08/2020 02/08/20 | Pending | -- | -- | -- |
| 10/11/2019 10/11/19 | For Sale | $370,000 | -- | $289 / Sq Ft |
Tax History Compared to Growth
Tax History
| Year | Tax Paid | Tax Assessment Tax Assessment Total Assessment is a certain percentage of the fair market value that is determined by local assessors to be the total taxable value of land and additions on the property. | Land | Improvement |
|---|---|---|---|---|
| 2024 | $1,906 | $489,900 | $60,000 | $429,900 |
| 2023 | $1,883 | $489,900 | $60,000 | $429,900 |
| 2022 | $1,883 | $489,900 | $60,000 | $429,900 |
| 2021 | $1,284 | $265,700 | $60,000 | $205,700 |
| 2020 | $1,284 | $265,700 | $60,000 | $205,700 |
| 2019 | $1,284 | $265,700 | $60,000 | $205,700 |
| 2018 | $1,151 | $265,700 | $60,000 | $205,700 |
| 2017 | $1,151 | $265,700 | $60,000 | $205,700 |
Agents Affiliated with this Home
-
Leah Grove

Seller's Agent in 2024
Leah Grove
Foscoe Realty & Development
(828) 406-3690
95 in this area
176 Total Sales
-
Garrett Andersson
G
Buyer's Agent in 2024
Garrett Andersson
The Andersson Group
(828) 260-1877
7 in this area
68 Total Sales
-
Emily Bish

Buyer's Agent in 2021
Emily Bish
Foscoe Realty & Development
(800) 333-7601
16 in this area
38 Total Sales
-
Trey Boggs
T
Buyer's Agent in 2020
Trey Boggs
Foscoe Realty & Development
(336) 580-4220
16 in this area
66 Total Sales
Map
Source: High Country Association of REALTORS®
MLS Number: 251510
APN: 1889-43-7241-002
- 165 John Dotson Rd
- 114 Preakness
- 349 Belmont
- 405 Belmont
- 41 Mossy Creek Ct
- TBD Ledgestone Ln
- TBD Churchhill Downs
- 171 Shores Way
- 187 Hialeah
- 177 Austin Ridge Rd
- 229 Quick Way
- 285 Wetherley None
- 285 Wetherley
- Lot 4 N Kinsale Dr
- 9 Celtic Way
- 243 Red Oak Trail
- Lots 38, 40 & 42 Saratoga
- TBD Cottonwood
- 1005 Evergreen
- 385 Near Sawrey Unit 103A
