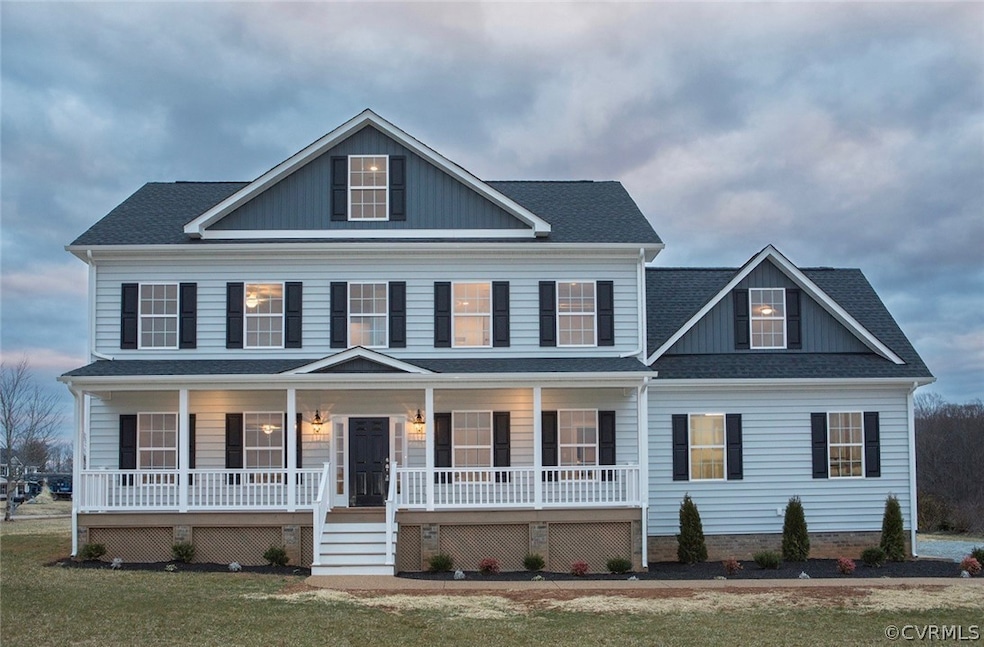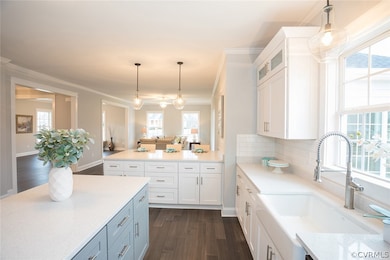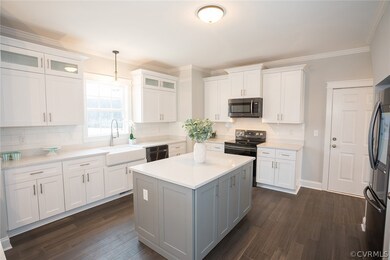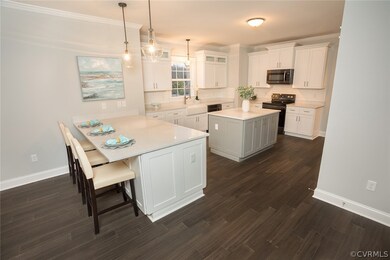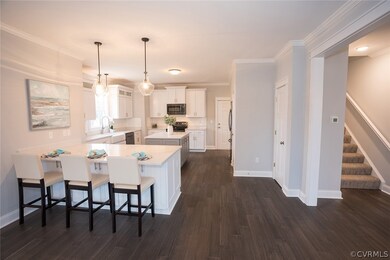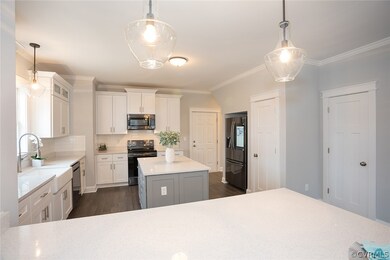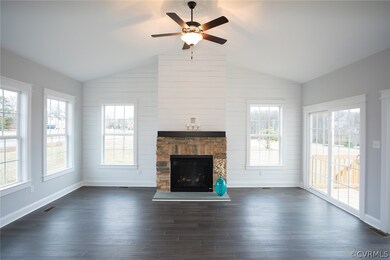
155 Glenmore Ln Keswick, VA 22947
Highlights
- New Construction
- Craftsman Architecture
- Wood Flooring
- Moss-Nuckols Elementary School Rated A-
- Deck
- Separate Formal Living Room
About This Home
As of December 2024New spacious open plan custom craftsman home in an excellent location! Large vaulted den with fireplace surrounded by shiplap and lots of natural light. The high-end kitchen includes new stainless appliances, white soft close cabinets, quartz countertops, glass cabinets above wall cabinets, a pantry, huge peninsula with seating at counter, plus island with down draft range and built in microwave. The large living room opens to the den, kitchen and a spacious dining room. On the second level, you have a guest suite with its own full bath, the spacious primary suite featuring a walk-in closet and en suite bathroom, with luxurious tile shower and double vanities. The second level also includes two additional spacious bedrooms with a Jack-n-Jill bath connecting the two bedrooms. On the third level, your family will love the finished bonus room with a huge closet and a half bath with tile floor. Large Front porch & peaceful rear deck. Beautifully paved driveway! Photos are of a completed version by same builder (colors/finishes can vary). Conveniently located near I64 between Charlottesville and Richmond! High Speed Internet! Enjoy walking paths throughout the subdivision, a playground, and common area! SELLER TO PAY FOR FULL 1% RATE BUY DOWN FOR 1ST YEAR WHEN USING PREFERRED LENDER, or the Credit may be used for any other item approved by buyers lender.
Last Agent to Sell the Property
EXP Realty LLC License #0225220246 Listed on: 07/21/2024

Last Buyer's Agent
NON MLS USER MLS
NON MLS OFFICE
Home Details
Home Type
- Single Family
Est. Annual Taxes
- $1,116
Year Built
- Built in 2024 | New Construction
HOA Fees
- $21 Monthly HOA Fees
Parking
- 2 Car Attached Garage
- Rear-Facing Garage
- Garage Door Opener
- Driveway
Home Design
- Craftsman Architecture
- Frame Construction
- Shingle Roof
- Metal Roof
- Vinyl Siding
Interior Spaces
- 3,720 Sq Ft Home
- 3-Story Property
- High Ceiling
- Gas Fireplace
- Thermal Windows
- Sliding Doors
- Separate Formal Living Room
- Crawl Space
- Fire and Smoke Detector
- Washer and Dryer Hookup
Kitchen
- <<OvenToken>>
- Induction Cooktop
- <<cooktopDownDraftToken>>
- <<microwave>>
- Dishwasher
- Kitchen Island
- Granite Countertops
- Disposal
Flooring
- Wood
- Partially Carpeted
- Tile
Bedrooms and Bathrooms
- 4 Bedrooms
- En-Suite Primary Bedroom
- Walk-In Closet
- Double Vanity
Outdoor Features
- Deck
- Front Porch
Schools
- Moss Nuckols Elementary School
- Louisa Middle School
- Louisa High School
Utilities
- Central Air
- Heat Pump System
- Well
- Water Heater
- Septic Tank
Listing and Financial Details
- Assessor Parcel Number 34-12-41
Community Details
Recreation
- Community Playground
- Trails
Additional Features
- Common Area
Ownership History
Purchase Details
Home Financials for this Owner
Home Financials are based on the most recent Mortgage that was taken out on this home.Purchase Details
Similar Homes in Keswick, VA
Home Values in the Area
Average Home Value in this Area
Purchase History
| Date | Type | Sale Price | Title Company |
|---|---|---|---|
| Deed | $855,000 | Stewart Title | |
| Deed | $855,000 | Stewart Title | |
| Deed | -- | None Listed On Document |
Mortgage History
| Date | Status | Loan Amount | Loan Type |
|---|---|---|---|
| Open | $684,000 | New Conventional | |
| Closed | $684,000 | New Conventional |
Property History
| Date | Event | Price | Change | Sq Ft Price |
|---|---|---|---|---|
| 12/20/2024 12/20/24 | Sold | $855,000 | 0.0% | $230 / Sq Ft |
| 12/18/2024 12/18/24 | Sold | $855,000 | 0.0% | $230 / Sq Ft |
| 10/21/2024 10/21/24 | Pending | -- | -- | -- |
| 10/21/2024 10/21/24 | Pending | -- | -- | -- |
| 09/19/2024 09/19/24 | Price Changed | $855,000 | -0.3% | $230 / Sq Ft |
| 09/06/2024 09/06/24 | Price Changed | $857,900 | 0.0% | $231 / Sq Ft |
| 08/27/2024 08/27/24 | Price Changed | $858,000 | -0.1% | $231 / Sq Ft |
| 07/31/2024 07/31/24 | Price Changed | $858,500 | +0.4% | $231 / Sq Ft |
| 07/30/2024 07/30/24 | For Sale | $855,000 | -0.5% | $230 / Sq Ft |
| 07/21/2024 07/21/24 | For Sale | $859,000 | -- | $231 / Sq Ft |
Tax History Compared to Growth
Tax History
| Year | Tax Paid | Tax Assessment Tax Assessment Total Assessment is a certain percentage of the fair market value that is determined by local assessors to be the total taxable value of land and additions on the property. | Land | Improvement |
|---|---|---|---|---|
| 2024 | $2,707 | $376,000 | $43,400 | $332,600 |
| 2023 | $1,116 | $163,100 | $38,900 | $124,200 |
| 2022 | $258 | $35,900 | $35,900 | $0 |
Agents Affiliated with this Home
-
Kristina Jinnett

Seller's Agent in 2024
Kristina Jinnett
EXP Realty LLC
(804) 389-8205
36 Total Sales
-
JAMIE WALLER

Seller's Agent in 2024
JAMIE WALLER
LORING WOODRIFF REAL ESTATE ASSOCIATES
(407) 694-8988
121 Total Sales
-
D
Seller Co-Listing Agent in 2024
Default Agent
Default Office
-
N
Buyer's Agent in 2024
NON MLS USER MLS
NON MLS OFFICE
Map
Source: Central Virginia Regional MLS
MLS Number: 2419091
APN: 34-12-41
