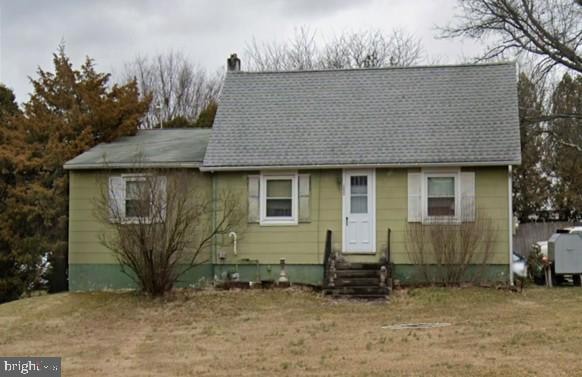155 Green St Silverdale, PA 18962
Estimated payment $2,143/month
Highlights
- Hot Property
- No HOA
- Electric Baseboard Heater
- Cape Cod Architecture
- 1 Car Detached Garage
About This Home
Welcome to this unique home and property in the heart of Silverdale borough, offering great potential and possibilities. Zoned RC , this home opens a multitude of possible uses in this charming and convenient location within the borough. This ranch style home offers 3 BRs, along with a large 21x19 partially finished room originally designed to be a primary suite. There is an area that was intended and framed for a bathroom but the entire space is in need of completion. Wood floors in some rooms. Walk up attic for storage or could be additional living space with some finishing. Full basement with bathroom that hasn't been used in many years so not sure of the functionality of the lower-level area that had been used as a bathroom. The basement also features an outside entrance with a garage door. A standout feature of this property is the oversized detached garage. Large garage with garage door, lift that remains , second floor storage and high ceilings. All this is on .86 of an acre. Please note lockbox is on back door and driveway entrance to home is on Park. Turn onto Park to enter driveway. The estate has quotes for clean out of garage and basement. If buyer has use for contents of these items they can remain at no cost to buyer. Convenient to major highways, shopping and park areas. With work and vision this home can be brought back to it's original charm and grace. Receipt was found for roof replacement dated 2011.
Home Details
Home Type
- Single Family
Est. Annual Taxes
- $4,938
Year Built
- Built in 1950
Lot Details
- 0.86 Acre Lot
- Property is zoned RC
Parking
- 1 Car Detached Garage
- Driveway
Home Design
- Cape Cod Architecture
- Rambler Architecture
- Block Foundation
- Frame Construction
- Shingle Roof
Interior Spaces
- 1,923 Sq Ft Home
- Property has 1.5 Levels
- Basement Fills Entire Space Under The House
Bedrooms and Bathrooms
- 3 Main Level Bedrooms
- 1 Full Bathroom
Utilities
- Electric Baseboard Heater
- Well
- Electric Water Heater
Community Details
- No Home Owners Association
Listing and Financial Details
- Tax Lot 003
- Assessor Parcel Number 40-006-003
Map
Home Values in the Area
Average Home Value in this Area
Property History
| Date | Event | Price | Change | Sq Ft Price |
|---|---|---|---|---|
| 09/09/2025 09/09/25 | For Sale | $324,900 | -- | $169 / Sq Ft |
Source: Bright MLS
MLS Number: PABU2104902
- 1 Baldwin Way
- 447 Maregan Dr
- 2 Baldwin Way
- 0004 Baldwin Way
- 0002 Baldwin Way
- 0003 Baldwin Way
- 39 Paige Trail
- 422 Longleaf Dr
- 1486 Fairhill Rd
- 11 Paige Trail
- 227 Beech Ln
- 607 Telegraph Rd
- 2507 Peachtree Dr
- 2526 Peachtree Dr
- 2550 Peachtree Dr
- 339 Thistle Ln
- 1209 Telegraph Rd
- 108 Carlton Place
- 171 Hampshire Dr
- Lot Callowhill Rd
- 1 Applewood Dr
- 816 Orangewood Ct
- 1005 Guava Ct
- 408 Cherrywood Ct
- 2306 Applewood Ct
- 208 Summer Ct
- 309 Summer Ct
- 807 Ridgeview Ct
- 713 Ridgeview Ct
- 407 Ridgeview Ct
- 143 Hampshire Dr
- 453 E Walnut St
- 906 Mews Dr Unit 906
- 136 Bell Ct
- 2-76 Fairview Ave
- 123 S 2nd St
- 1314 N Limekiln Pike
- 63 N Main St Unit 65D
- 312 Arch St
- 636 Blooming Glen Rd







