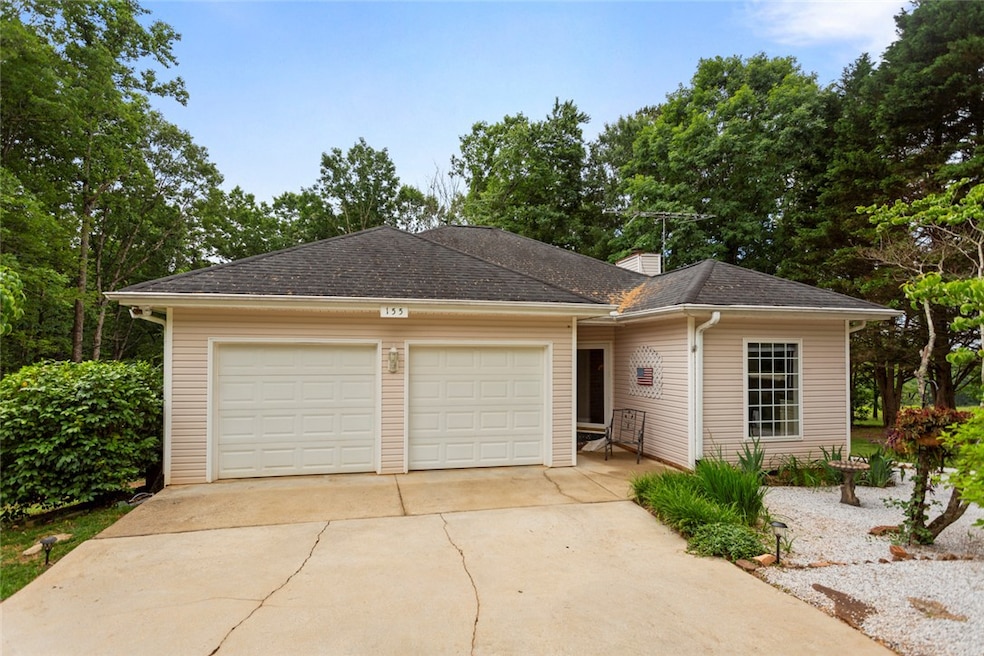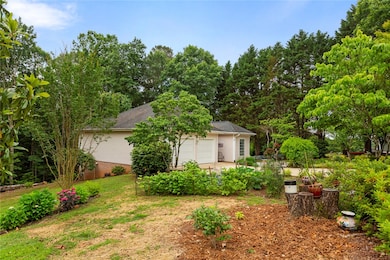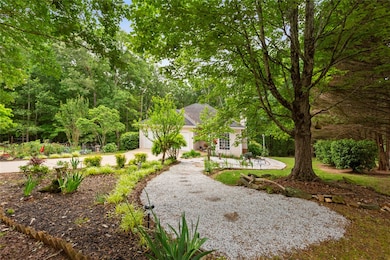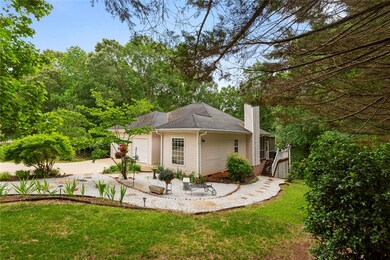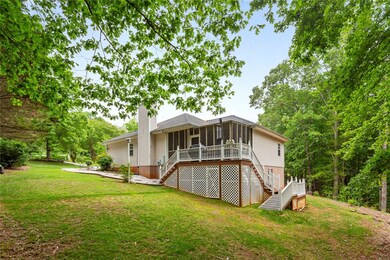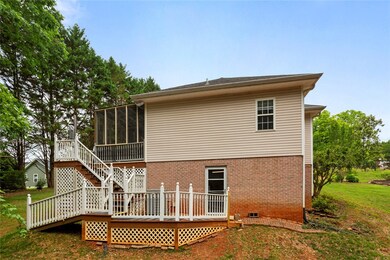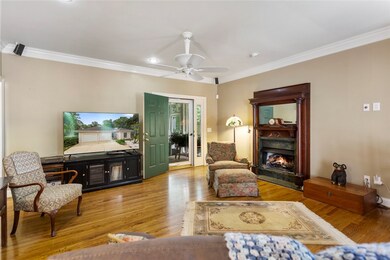
155 Heritage Dr Walhalla, SC 29691
Highlights
- Horses Allowed On Property
- Deck
- High Ceiling
- Walhalla Middle School Rated A-
- Wood Flooring
- No HOA
About This Home
As of June 2025Only 2 miles from Downtown Walhalla, but tucked back in a country setting, sits this fantastic home on an acre of unrestricted land. You'll immediately love the seclusion of this property with no loud noisy highway in your front yard. You'll love all the blooming plants and the freedom and space outdoors to do what you want. A screened in porch facing the west is the perfect way to watch a sunset over the distant mountains. The unfinished basement below has over 500 square feet of space for storage, your workshop area, or the potential for a finished out studio apartment. A two car garage with attic stairs gives plenty of extra room for your cars and toys. Seller has added a laundry sink in the garage for added convenience. Inside the home, you'll find top notch quality all around. Real hardwood floors along with tile in the bathrooms and laundry room is a rare quality find these days. Crown molding in nearly every room is a fantastic finished look you won't find just anywhere. With 2 bedrooms, and 2 full baths, you have the perfect amount of space that's not too much to clean and maintain. A large office area is adjacent to the primary bedroom and could possibly be made into a 3rd bedroom. The home has a wheelchair ramp to the front door as well as double doors to the primary bedroom and a walk-in shower. Seller has added gutter guards all around, taken out some big high maintenance trees, and added underground gas piping for the propane. The living room/kitchen has an open living concept with the added affect of the remote powered, gas log fireplace. You won't find this much quality house for the money anywhere else. Don't take too long to arrive, and see if you jive, with Heritage Drive.
Last Agent to Sell the Property
Clardy Real Estate - Lake Keowee License #113107 Listed on: 05/27/2025
Home Details
Home Type
- Single Family
Est. Annual Taxes
- $586
Year Built
- Built in 1997
Lot Details
- 1 Acre Lot
- Sloped Lot
- Landscaped with Trees
Parking
- 2 Car Attached Garage
- Garage Door Opener
- Driveway
Home Design
- Bungalow
- Brick Exterior Construction
- Vinyl Siding
Interior Spaces
- 1,600 Sq Ft Home
- 1-Story Property
- Wired For Sound
- Smooth Ceilings
- High Ceiling
- Ceiling Fan
- Gas Log Fireplace
- Vinyl Clad Windows
- Insulated Windows
- Blinds
- Living Room
- Home Office
- Workshop
- Unfinished Basement
- Natural lighting in basement
- Pull Down Stairs to Attic
Kitchen
- Dishwasher
- Laminate Countertops
Flooring
- Wood
- Tile
Bedrooms and Bathrooms
- 2 Bedrooms
- Walk-In Closet
- Bathroom on Main Level
- 2 Full Bathrooms
- Walk-in Shower
Laundry
- Laundry Room
- Dryer
- Washer
Accessible Home Design
- Low Threshold Shower
- Handicap Accessible
Outdoor Features
- Deck
- Screened Patio
- Porch
Schools
- James M Brown Elementary School
- Walhalla Middle School
- Walhalla High School
Utilities
- Cooling Available
- Central Heating
- Underground Utilities
- Propane
- Septic Tank
Additional Features
- Outside City Limits
- Horses Allowed On Property
Community Details
- No Home Owners Association
Listing and Financial Details
- Assessor Parcel Number 175-00-03-046
Ownership History
Purchase Details
Home Financials for this Owner
Home Financials are based on the most recent Mortgage that was taken out on this home.Purchase Details
Home Financials for this Owner
Home Financials are based on the most recent Mortgage that was taken out on this home.Purchase Details
Home Financials for this Owner
Home Financials are based on the most recent Mortgage that was taken out on this home.Similar Homes in the area
Home Values in the Area
Average Home Value in this Area
Purchase History
| Date | Type | Sale Price | Title Company |
|---|---|---|---|
| Deed | $297,000 | None Listed On Document | |
| Deed | $297,000 | None Listed On Document | |
| Deed | $245,000 | None Listed On Document | |
| Deed | $165,000 | None Available |
Mortgage History
| Date | Status | Loan Amount | Loan Type |
|---|---|---|---|
| Open | $297,000 | VA | |
| Closed | $297,000 | VA | |
| Previous Owner | $113,000 | New Conventional | |
| Previous Owner | $115,000 | New Conventional |
Property History
| Date | Event | Price | Change | Sq Ft Price |
|---|---|---|---|---|
| 06/27/2025 06/27/25 | Sold | $297,000 | 0.0% | $186 / Sq Ft |
| 05/27/2025 05/27/25 | For Sale | $297,000 | +21.2% | $186 / Sq Ft |
| 09/13/2024 09/13/24 | Sold | $245,000 | -5.7% | $221 / Sq Ft |
| 08/13/2024 08/13/24 | For Sale | $259,900 | +57.5% | $235 / Sq Ft |
| 06/27/2019 06/27/19 | Sold | $165,000 | -2.9% | $138 / Sq Ft |
| 05/20/2019 05/20/19 | Pending | -- | -- | -- |
| 03/30/2019 03/30/19 | For Sale | $169,900 | -- | $142 / Sq Ft |
Tax History Compared to Growth
Tax History
| Year | Tax Paid | Tax Assessment Tax Assessment Total Assessment is a certain percentage of the fair market value that is determined by local assessors to be the total taxable value of land and additions on the property. | Land | Improvement |
|---|---|---|---|---|
| 2024 | $586 | $7,676 | $500 | $7,176 |
| 2023 | $594 | $7,676 | $500 | $7,176 |
| 2022 | $594 | $7,676 | $500 | $7,176 |
| 2021 | $433 | $6,558 | $390 | $6,168 |
| 2020 | $424 | $6,558 | $390 | $6,168 |
| 2019 | $424 | $0 | $0 | $0 |
| 2018 | $845 | $0 | $0 | $0 |
| 2017 | $433 | $0 | $0 | $0 |
| 2016 | $433 | $0 | $0 | $0 |
| 2015 | -- | $0 | $0 | $0 |
| 2014 | -- | $4,126 | $600 | $3,526 |
| 2013 | -- | $0 | $0 | $0 |
Agents Affiliated with this Home
-
Cliff Stoltzfus

Seller's Agent in 2025
Cliff Stoltzfus
Clardy Real Estate - Lake Keowee
(864) 985-3123
188 Total Sales
-
AGENT NONMEMBER
A
Buyer's Agent in 2025
AGENT NONMEMBER
NONMEMBER OFFICE
-
Cliff Powell

Seller's Agent in 2024
Cliff Powell
Powell Real Estate
(864) 506-1158
523 Total Sales
-
Debra Cummings
D
Buyer's Agent in 2024
Debra Cummings
ERA Kennedy Group Seneca
(864) 903-1570
27 Total Sales
-
Wendy Brown
W
Seller's Agent in 2019
Wendy Brown
Keller Williams Seneca
(864) 324-3417
4 Total Sales
-
Megan Thomas

Buyer's Agent in 2019
Megan Thomas
Thomas Realty
(864) 270-2387
232 Total Sales
Map
Source: Western Upstate Multiple Listing Service
MLS Number: 20288088
APN: 175-00-03-046
- 2054 Westminster Hwy
- 129 Mel Dr
- 2423 Westminster Hwy
- 117 Edney Dr
- 209 Castlebrook Dr
- 213 Castlebrook Dr
- 217 Castlebrook Dr
- 785 Rock Crusher Rd
- 00 Nectarine Cir
- 190 Jefferson Place
- 108 W Mauldin St
- 104 W Mauldin St
- 110 Ledbetter Ln
- 118 Branch St
- 102 S Poplar St
- 316 Briar Creek Rd
- Lot 6 Coffee Rd
- 00 S Carolina 11
- 804 W North Broad St
- 200 Bulwinkle Dr
