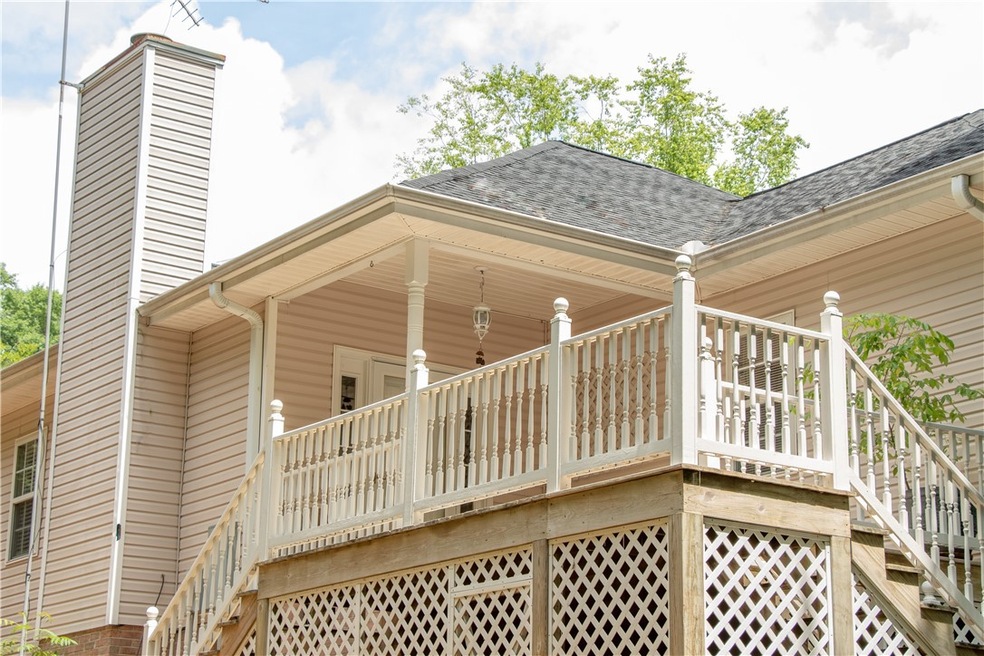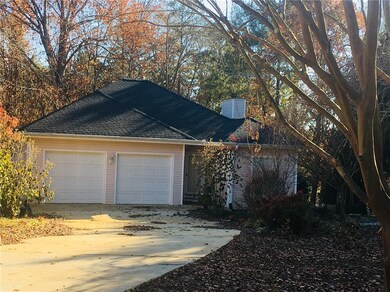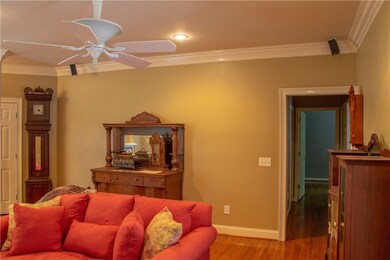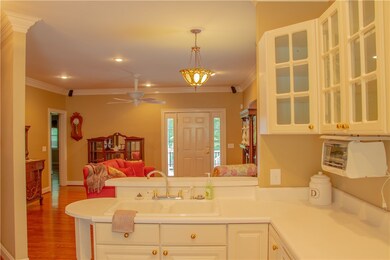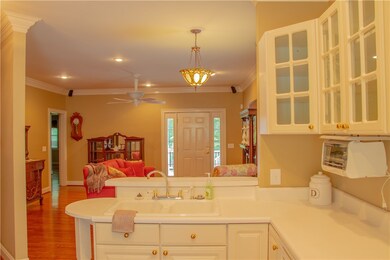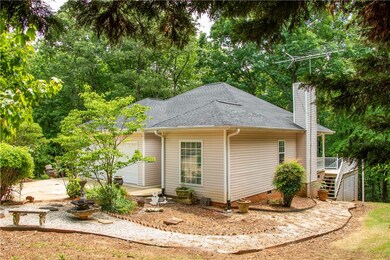
155 Heritage Dr Walhalla, SC 29691
Highlights
- Deck
- Wooded Lot
- High Ceiling
- Walhalla Middle School Rated A-
- Wood Flooring
- No HOA
About This Home
As of June 2025whether you are downsizing or just starting out this custom built 2 bed, 2 bath home with hardwood floors and crown molding is def one to see ! charming and inviting this home offers an open concept with the cheery kitchen overlooking the living/ dinning area where the antique mantle for the gas log fireplace is the perfect focal point. the antique dresser used as the vanity in the master bath adds to the southern charm of this bungalow . the laundry room is located at the garage entrance so leave your gardening shoes here! the living area leads out to a large open deck, the perfect place to sip your morning coffee as you sit quietly in awe of the beautiful nature's backdrop waiting for the world to arise.
located at the base of the deck steps is the outside entrance to the basement area ( no inside entrance) which is the ideal place for a workshop, craft area or just extra storage. sitting on aprox one acre with mature landscaping in front, raised beds for the gardener and room to add more!! come see for yourself , come see yourself in this home!
Last Agent to Sell the Property
Keller Williams Seneca License #4433 Listed on: 03/30/2019

Home Details
Home Type
- Single Family
Est. Annual Taxes
- $586
Year Built
- Built in 1996
Lot Details
- 1 Acre Lot
- Sloped Lot
- Wooded Lot
Parking
- 2 Car Attached Garage
- Garage Door Opener
- Driveway
Home Design
- Bungalow
- Vinyl Siding
Interior Spaces
- 1,199 Sq Ft Home
- 1-Story Property
- Wired For Sound
- Smooth Ceilings
- High Ceiling
- Fireplace
- Blinds
- Dishwasher
- Unfinished Basement
Flooring
- Wood
- Tile
Bedrooms and Bathrooms
- 2 Bedrooms
- Bathroom on Main Level
- 2 Full Bathrooms
Schools
- James M Brown Elementary School
- Walhalla Middle School
- Walhalla High School
Utilities
- Cooling Available
- Heat Pump System
- Septic Tank
Additional Features
- Deck
- Outside City Limits
- Pasture
Community Details
- No Home Owners Association
Listing and Financial Details
- Assessor Parcel Number 1750003046
Ownership History
Purchase Details
Home Financials for this Owner
Home Financials are based on the most recent Mortgage that was taken out on this home.Purchase Details
Home Financials for this Owner
Home Financials are based on the most recent Mortgage that was taken out on this home.Purchase Details
Home Financials for this Owner
Home Financials are based on the most recent Mortgage that was taken out on this home.Similar Homes in Walhalla, SC
Home Values in the Area
Average Home Value in this Area
Purchase History
| Date | Type | Sale Price | Title Company |
|---|---|---|---|
| Deed | $297,000 | None Listed On Document | |
| Deed | $297,000 | None Listed On Document | |
| Deed | $245,000 | None Listed On Document | |
| Deed | $165,000 | None Available |
Mortgage History
| Date | Status | Loan Amount | Loan Type |
|---|---|---|---|
| Open | $297,000 | VA | |
| Closed | $297,000 | VA | |
| Previous Owner | $113,000 | New Conventional | |
| Previous Owner | $115,000 | New Conventional |
Property History
| Date | Event | Price | Change | Sq Ft Price |
|---|---|---|---|---|
| 06/27/2025 06/27/25 | Sold | $297,000 | 0.0% | $186 / Sq Ft |
| 05/27/2025 05/27/25 | For Sale | $297,000 | +21.2% | $186 / Sq Ft |
| 09/13/2024 09/13/24 | Sold | $245,000 | -5.7% | $221 / Sq Ft |
| 08/13/2024 08/13/24 | For Sale | $259,900 | +57.5% | $235 / Sq Ft |
| 06/27/2019 06/27/19 | Sold | $165,000 | -2.9% | $138 / Sq Ft |
| 05/20/2019 05/20/19 | Pending | -- | -- | -- |
| 03/30/2019 03/30/19 | For Sale | $169,900 | -- | $142 / Sq Ft |
Tax History Compared to Growth
Tax History
| Year | Tax Paid | Tax Assessment Tax Assessment Total Assessment is a certain percentage of the fair market value that is determined by local assessors to be the total taxable value of land and additions on the property. | Land | Improvement |
|---|---|---|---|---|
| 2024 | $586 | $7,676 | $500 | $7,176 |
| 2023 | $594 | $7,676 | $500 | $7,176 |
| 2022 | $594 | $7,676 | $500 | $7,176 |
| 2021 | $433 | $6,558 | $390 | $6,168 |
| 2020 | $424 | $6,558 | $390 | $6,168 |
| 2019 | $424 | $0 | $0 | $0 |
| 2018 | $845 | $0 | $0 | $0 |
| 2017 | $433 | $0 | $0 | $0 |
| 2016 | $433 | $0 | $0 | $0 |
| 2015 | -- | $0 | $0 | $0 |
| 2014 | -- | $4,126 | $600 | $3,526 |
| 2013 | -- | $0 | $0 | $0 |
Agents Affiliated with this Home
-
Cliff Stoltzfus

Seller's Agent in 2025
Cliff Stoltzfus
Clardy Real Estate - Lake Keowee
(864) 985-3123
188 Total Sales
-
AGENT NONMEMBER
A
Buyer's Agent in 2025
AGENT NONMEMBER
NONMEMBER OFFICE
-
Cliff Powell

Seller's Agent in 2024
Cliff Powell
Powell Real Estate
(864) 506-1158
523 Total Sales
-
Debra Cummings
D
Buyer's Agent in 2024
Debra Cummings
ERA Kennedy Group Seneca
(864) 903-1570
27 Total Sales
-
Wendy Brown
W
Seller's Agent in 2019
Wendy Brown
Keller Williams Seneca
(864) 324-3417
4 Total Sales
-
Megan Thomas

Buyer's Agent in 2019
Megan Thomas
Thomas Realty
(864) 270-2387
232 Total Sales
Map
Source: Western Upstate Multiple Listing Service
MLS Number: 20215020
APN: 175-00-03-046
- 2054 Westminster Hwy
- 129 Mel Dr
- 2423 Westminster Hwy
- 117 Edney Dr
- 209 Castlebrook Dr
- 213 Castlebrook Dr
- 217 Castlebrook Dr
- 785 Rock Crusher Rd
- 00 Nectarine Cir
- 190 Jefferson Place
- 108 W Mauldin St
- 104 W Mauldin St
- 110 Ledbetter Ln
- 118 Branch St
- 102 S Poplar St
- 316 Briar Creek Rd
- Lot 6 Coffee Rd
- 00 S Carolina 11
- 804 W North Broad St
- 200 Bulwinkle Dr
