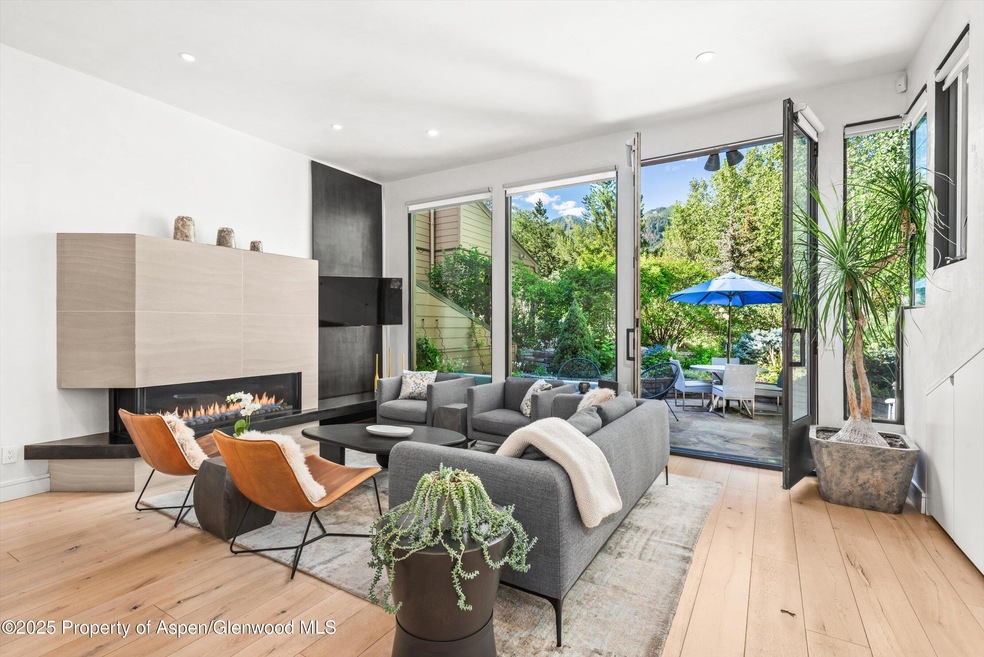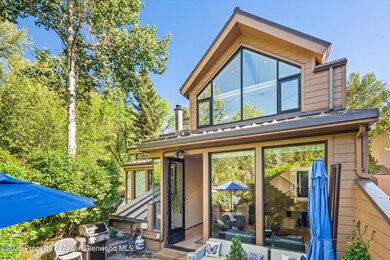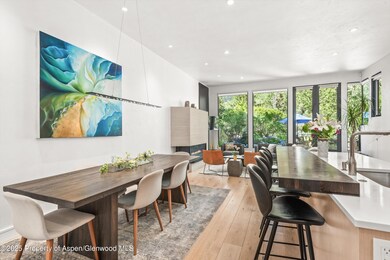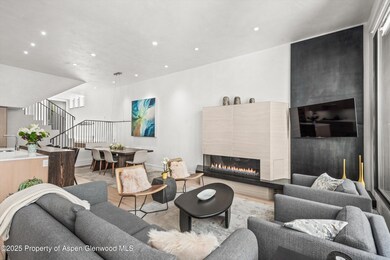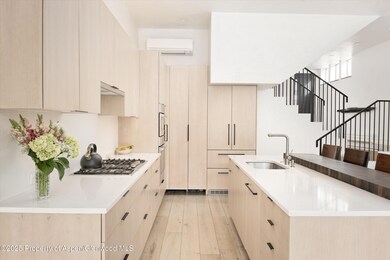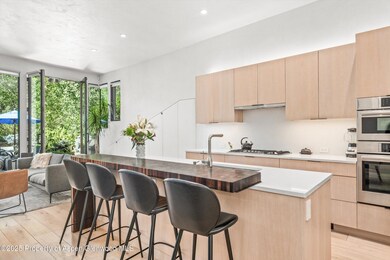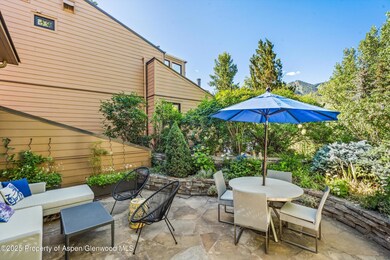
Estimated payment $49,092/month
Highlights
- 2 Fireplaces
- Furnished
- Views
- Aspen Middle School Rated A-
- Air Conditioning
- Patio
About This Home
Rarely Available River Bluff Townhome! Awaken to breathtaking Aspen Mountain views in this spacious 3-bedroom townhome, situated just minutes from Aspen's Central Core and steps from the legendary Hunter Creek Trail. This beautifully renovated unit offers clean modern lines and sleek, timeless finishes. Sunlight fills the ground-floor living areas through south-facing windows that offer stunning views throughout the day. Large glass doors open out to a private patio with lush garden. The fully equipped kitchen, dining area, and living area offer eleven-foot ceilings and provide ideal open spaces for entertaining. The upstairs primary and guest bedrooms both feature vaulted ceilings and en-suite baths. Complete with a generous two-car garage, additional conveniences include a ground-floor en-suite bedroom, washer/dryer and two ski lockers. Conveniently located near walking paths to town with immediate access to the Galena Street shuttle, which takes you to town and the Ruby Park bus station every 10 minutes. River Bluff #2 is the perfect launchpad for your unforgettable Aspen adventures.
Listing Agent
The Shea Team - Layne and Michael Shea
Douglas Elliman Real Estate-Hyman Ave Brokerage Phone: (970) 925-8810 Listed on: 07/13/2025
Co-Listing Agent
Douglas Elliman Real Estate-Hyman Ave Brokerage Phone: (970) 925-8810 License #FA.100004067
Townhouse Details
Home Type
- Townhome
Est. Annual Taxes
- $8,228
Year Built
- Built in 1982
Lot Details
- South Facing Home
- Southern Exposure
- Property is in excellent condition
HOA Fees
- $2,450 Monthly HOA Fees
Parking
- 2 Car Garage
- Assigned Parking
Interior Spaces
- 1,805 Sq Ft Home
- 3-Story Property
- Furnished
- 2 Fireplaces
- Gas Fireplace
- Window Treatments
- Home Security System
- Property Views
Kitchen
- Oven
- Range
- Microwave
- Dishwasher
Bedrooms and Bathrooms
- 3 Bedrooms
- 3 Full Bathrooms
Laundry
- Laundry Room
- Dryer
- Washer
Utilities
- Air Conditioning
- Baseboard Heating
- Water Rights Not Included
Additional Features
- Patio
- Mineral Rights Excluded
Listing and Financial Details
- Assessor Parcel Number 273707371002
Community Details
Overview
- Association fees include contingency fund, management, sewer, trash, snow removal, ground maintenance
- River Bluff Subdivision
- On-Site Maintenance
Recreation
- Snow Removal
Pet Policy
- Only Owners Allowed Pets
Security
- Resident Manager or Management On Site
Map
Home Values in the Area
Average Home Value in this Area
Tax History
| Year | Tax Paid | Tax Assessment Tax Assessment Total Assessment is a certain percentage of the fair market value that is determined by local assessors to be the total taxable value of land and additions on the property. | Land | Improvement |
|---|---|---|---|---|
| 2024 | $8,228 | $250,280 | $0 | $250,280 |
| 2023 | $8,228 | $255,410 | $0 | $255,410 |
| 2022 | $9,149 | $249,550 | $0 | $249,550 |
| 2021 | $9,110 | $256,730 | $0 | $256,730 |
| 2020 | $8,464 | $236,900 | $0 | $236,900 |
| 2019 | $8,464 | $236,900 | $0 | $236,900 |
| 2018 | $6,966 | $238,560 | $0 | $238,560 |
| 2017 | $4,302 | $135,270 | $0 | $135,270 |
| 2016 | $6,793 | $209,200 | $0 | $209,200 |
| 2015 | $6,706 | $209,200 | $0 | $209,200 |
| 2014 | $5,306 | $158,180 | $0 | $158,180 |
Property History
| Date | Event | Price | Change | Sq Ft Price |
|---|---|---|---|---|
| 07/13/2025 07/13/25 | For Sale | $8,500,000 | -- | $4,709 / Sq Ft |
Purchase History
| Date | Type | Sale Price | Title Company |
|---|---|---|---|
| Warranty Deed | $2,647,000 | Land Title Guarantee Company | |
| Interfamily Deed Transfer | -- | Land Title Guarantee Company | |
| Interfamily Deed Transfer | -- | Land Title Guarantee Company | |
| Interfamily Deed Transfer | -- | None Available |
Similar Homes in Aspen, CO
Source: Aspen Glenwood MLS
MLS Number: 189192
APN: R009736
- 412 N Mill St Unit B9
- 950 Vine St Unit 950
- 332 Vine St Unit 332
- 501 Rio Grande Place Unit 204
- 566 Race St
- 0 Pitkin County Tdr Unit 185846
- 534 Spruce St
- 536 Spruce St
- 306 Oak Ln
- TDR Pitkin County Tdr
- 117 Neale Ave
- 227 E Main St
- 140 Maple Ln Unit 140
- 103 W Bleeker St
- 109 W Bleeker St
- 115 W Bleeker St
- 800 E Hopkins Ave Unit A1
- 800 E Hopkins Ave Unit A3
- City Tdr
- 250 S Original St Unit B
- 155 Lone Pine Rd Unit 9
- 155 Lone Pine Rd Unit 8
- 155 Lone Pine Rd Unit 5
- 155 Lone Pine Rd Unit C2
- 165 Miners Trail Rd
- 410 N Mill St
- 313 Vine St Unit 313
- 335 Vine St Unit 335
- 701 Gibson Ave Unit 2
- 412 Vine St Unit 412
- 425 Vine St Unit 425
- 717 W Francis St Unit A
- 1328 Vine St Unit 1328
- 537 Race St Unit L
- 735 E Francis St
- 1326 Vine St Unit 1326
- 1316 Vine St Unit 1316
- 501 Rio Grande Place Unit 201
- 501 Rio Grande Place Unit 204
- 501 Rio Grande Place Unit 206
