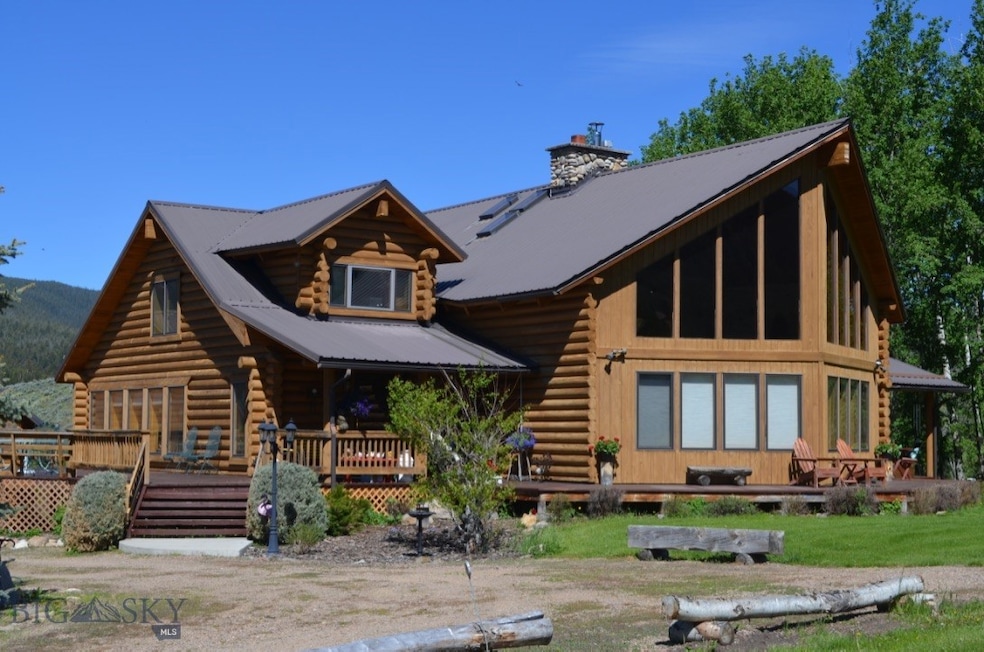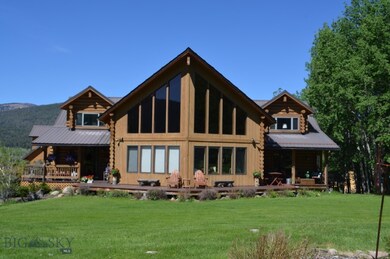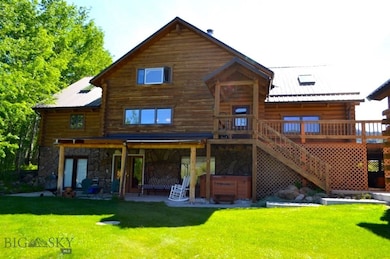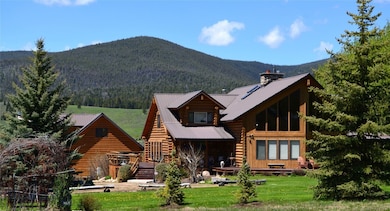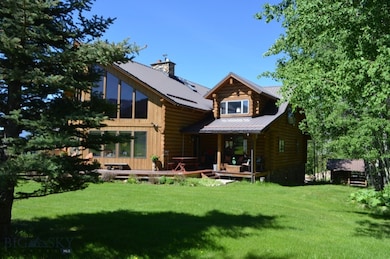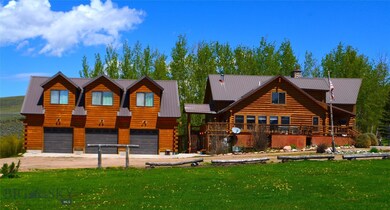155 Moose Run Polaris, MT 59746
Estimated payment $7,075/month
Highlights
- Custom Home
- 31.03 Acre Lot
- Vaulted Ceiling
- View of Trees or Woods
- Deck
- Bonus Room
About This Home
Experience the beauty of Montana, living on this remarkable 30 plus acres in Grasshopper Valley, completed with endless recreational amenities. This stunning 5312 sq.ft. log home boast breathtaking views in every direction. Step inside to find thoughtfully designed layout, a tile entry that leads you into the oversized living room with floor to ceiling windows and a striking river rock massive fireplace that served as a focal point in this living space. A formal dining room with laminate flooring leads to the library room for a cozy sitting area. A well thought out kitchen has lots of work areas, awesome views of Maverick Mountain Ski Area, a large walk in pantry, a prep sink, kitchen appliances and a working wood cook stove sits in the corner. The sunroom is a favorite room to take in all the sun, great for plants , morning coffee, and additional room for entertaining ,plus a 3/4 bath across the hallway. Upstairs you will find the whole area as a Master Suite, that overlooks the living room. Master bath with jacuzzi tub, walk in shower, oversized walk in closet and dual sinks. The other two rooms have historically used as an office, exercise room or craft area. The basement conveys a game room with pool table, wood stove, mechanical room with storage, a full bath, two guest bedrooms (egress) and a family room with a walk out covered patio area. Outside you'll find spacious three car finished garage with a versatile finished room upstairs, ideal for a workshop, office, or dorm area for guests. An RV garage provides ample storage for all your outdoor adventure gear along with your RV or other vehicles. Stay warm during the colder months with a 7 zoned boiler heating system, the river rock fireplace and the wood stove in the basement. Other outbuildings include the wood storage building, small shed and screened in building that you can enjoy the soothing sounds of Dingley Creek flowing though the property. Surrounding by mature trees and showcasing stunning views, this property is a true haven for nature lovers and outdoor enthusiasts alike. With the perfect blend of comfort functionality and natural beauty, this exceptional retreat is ready to be your Montana Dream Home.
Home Details
Home Type
- Single Family
Est. Annual Taxes
- $6,068
Year Built
- Built in 1996
Lot Details
- 31.03 Acre Lot
- Partially Fenced Property
- Landscaped
- Sprinkler System
- Lawn
- Zoning described as RR - Rural Residential
Parking
- 3 Car Detached Garage
- Gravel Driveway
Property Views
- Woods
- Mountain
- Meadow
Home Design
- Custom Home
- Metal Roof
- Log Siding
Interior Spaces
- 5,312 Sq Ft Home
- 2-Story Property
- Vaulted Ceiling
- Ceiling Fan
- Wood Burning Fireplace
- Window Treatments
- Family Room
- Living Room
- Dining Room
- Home Office
- Bonus Room
- Sun or Florida Room
Kitchen
- Walk-In Pantry
- Built-In Double Oven
- Cooktop
- Microwave
- Dishwasher
- Disposal
Flooring
- Partially Carpeted
- Laminate
- Tile
Bedrooms and Bathrooms
- 3 Bedrooms
- Walk-In Closet
- Soaking Tub
Laundry
- Laundry Room
- Dryer
- Washer
Basement
- Walk-Out Basement
- Fireplace in Basement
- Bedroom in Basement
- Recreation or Family Area in Basement
- Finished Basement Bathroom
- Basement Window Egress
Outdoor Features
- Deck
- Covered Patio or Porch
- Separate Outdoor Workshop
Utilities
- Heating System Uses Propane
- Heating System Uses Wood
- Baseboard Heating
- Propane
- Well
- Septic Tank
- Fiber Optics Available
- Phone Available
Community Details
- No Home Owners Association
Listing and Financial Details
- Assessor Parcel Number 0000044038
Map
Home Values in the Area
Average Home Value in this Area
Tax History
| Year | Tax Paid | Tax Assessment Tax Assessment Total Assessment is a certain percentage of the fair market value that is determined by local assessors to be the total taxable value of land and additions on the property. | Land | Improvement |
|---|---|---|---|---|
| 2025 | $5,206 | $1,102,658 | $0 | $0 |
| 2024 | $5,763 | $1,042,084 | $0 | $0 |
| 2023 | $5,747 | $1,042,084 | $0 | $0 |
| 2022 | $4,600 | $676,932 | $0 | $0 |
| 2021 | $4,641 | $676,932 | $0 | $0 |
| 2020 | $4,564 | $648,747 | $0 | $0 |
| 2019 | $4,498 | $648,747 | $0 | $0 |
| 2018 | $3,769 | $512,560 | $0 | $0 |
| 2017 | $3,629 | $512,560 | $0 | $0 |
| 2016 | $3,313 | $516,857 | $0 | $0 |
| 2015 | -- | $516,366 | $0 | $0 |
| 2014 | -- | $334,172 | $0 | $0 |
Property History
| Date | Event | Price | List to Sale | Price per Sq Ft |
|---|---|---|---|---|
| 11/12/2025 11/12/25 | For Sale | $1,250,000 | -- | $235 / Sq Ft |
Source: Big Sky Country MLS
MLS Number: 406978
APN: 18-0498-05-4-04-02-0000
- TBD Elkhorn Rd
- 151 Aspen View Rd
- Lot 2 Dillon Dr
- TBD 2900 Pioneer Mountains Scenic By-Way
- 1333 Upper Ridge Rd
- 2900 Pioneer Mountains Scenic By-Way
- 7535 Birch Creek Rd
- 0 Trapper Creek Rd
- 1245 Bon Accord Rd
- TBD Apex Rd W
- Tract 34 Monte Dr
- Tract 35 Monte Dr
- Tract 33 Monte Dr
- Tract 37 Monte Dr
- Tract 38 Monte Dr
- 1624 Steel Creek Rd
- 880 Chreston Ln
- TBD Trapper Creek Rd
- 216 Trapper Creek Rd
- Tract 22 Steel Creek Rd
